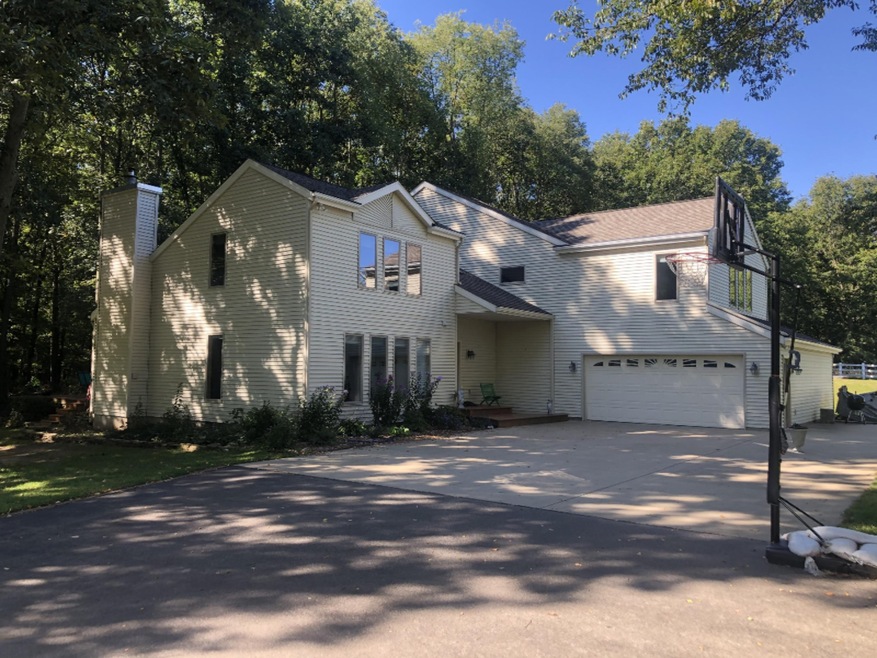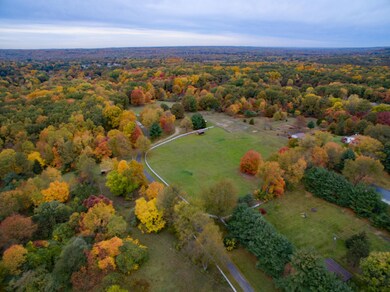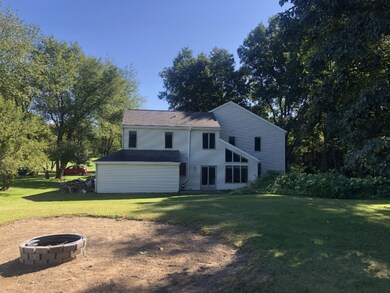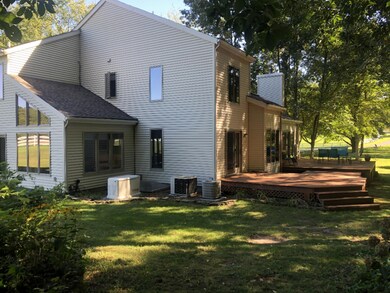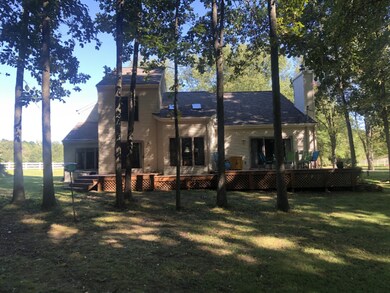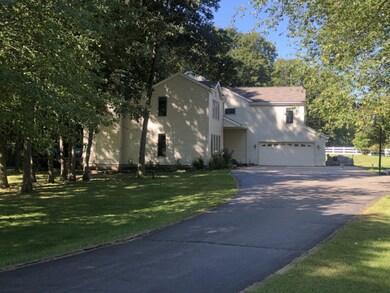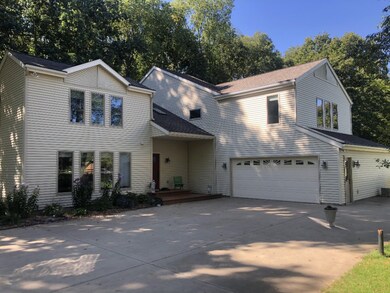
5859 N 24th St Kalamazoo, MI 49004
Highlights
- Stables
- 14.58 Acre Lot
- Contemporary Architecture
- Thomas M. Ryan Intermediate School Rated A-
- Deck
- Wooded Lot
About This Home
As of February 202114.5 Beautiful acres just minutes from all of the shopping on Gull Rd. A long winding driveway leads to this 4600 + Sq.Ft. home which offers country living just minutes from everything. The property includes mature woods and rolling pastures. The barn is equipped with 4 nice horse stalls ample storage and a hay loft. The white fencing encloses two large pastures with an adjacent arena. The home features two master bedrooms, one on the main floor and one on the second floor. There are a total of 4 bedrooms and 3.5 bathrooms. The vaulted ceilings in the Living room and dining room are open to the second floor. Other features include a maple flooring, tile, maple cabinetry in the kitchen and mud room, a sun room off of the kitchen and a finished basement with wet bar.
Last Agent to Sell the Property
Chuck Jaqua, REALTOR License #6502381358 Listed on: 09/18/2020

Home Details
Home Type
- Single Family
Est. Annual Taxes
- $6,762
Year Built
- Built in 1992
Lot Details
- 14.58 Acre Lot
- Shrub
- Level Lot
- Wooded Lot
- Garden
- Back Yard Fenced
- Property is zoned R3, R3
Parking
- 2 Car Attached Garage
- Garage Door Opener
Home Design
- Contemporary Architecture
- Vinyl Siding
Interior Spaces
- 2-Story Property
- Built-In Desk
- Ceiling Fan
- Window Treatments
- Mud Room
- Living Room with Fireplace
- Wood Flooring
- Basement Fills Entire Space Under The House
- Laundry on main level
Kitchen
- Oven
- Microwave
- Dishwasher
- Snack Bar or Counter
Bedrooms and Bathrooms
- 4 Bedrooms | 1 Main Level Bedroom
Outdoor Features
- Deck
- Shed
- Storage Shed
- Play Equipment
Horse Facilities and Amenities
- Stables
Utilities
- Forced Air Heating and Cooling System
- Heating System Uses Propane
- Well
- Propane Water Heater
- Septic System
Ownership History
Purchase Details
Home Financials for this Owner
Home Financials are based on the most recent Mortgage that was taken out on this home.Purchase Details
Home Financials for this Owner
Home Financials are based on the most recent Mortgage that was taken out on this home.Similar Homes in the area
Home Values in the Area
Average Home Value in this Area
Purchase History
| Date | Type | Sale Price | Title Company |
|---|---|---|---|
| Warranty Deed | $480,220 | Devon Title Agency | |
| Warranty Deed | $399,000 | Ask Services Inc |
Mortgage History
| Date | Status | Loan Amount | Loan Type |
|---|---|---|---|
| Open | $480,220 | VA | |
| Previous Owner | $114,800 | Unknown |
Property History
| Date | Event | Price | Change | Sq Ft Price |
|---|---|---|---|---|
| 02/22/2021 02/22/21 | Sold | $480,220 | +1.1% | $104 / Sq Ft |
| 12/27/2020 12/27/20 | Pending | -- | -- | -- |
| 09/18/2020 09/18/20 | For Sale | $475,000 | +19.0% | $102 / Sq Ft |
| 10/21/2016 10/21/16 | Sold | $399,000 | -9.3% | $86 / Sq Ft |
| 10/01/2016 10/01/16 | Pending | -- | -- | -- |
| 01/14/2016 01/14/16 | For Sale | $439,900 | -- | $95 / Sq Ft |
Tax History Compared to Growth
Tax History
| Year | Tax Paid | Tax Assessment Tax Assessment Total Assessment is a certain percentage of the fair market value that is determined by local assessors to be the total taxable value of land and additions on the property. | Land | Improvement |
|---|---|---|---|---|
| 2025 | $202 | $356,600 | $0 | $0 |
| 2024 | $202 | $334,750 | $0 | $0 |
| 2023 | $202 | $0 | $0 | $0 |
| 2022 | $127 | $0 | $0 | $0 |
| 2021 | $202 | $0 | $0 | $0 |
| 2020 | $7,203 | $267,600 | $0 | $0 |
| 2019 | $6,762 | $242,450 | $0 | $0 |
| 2018 | $0 | $208,439 | $0 | $0 |
| 2017 | $0 | $196,930 | $0 | $0 |
| 2016 | -- | $190,608 | $0 | $0 |
| 2015 | -- | $184,749 | $0 | $0 |
| 2014 | -- | $178,507 | $0 | $0 |
Agents Affiliated with this Home
-
Mark Vickery

Seller's Agent in 2021
Mark Vickery
Chuck Jaqua, REALTOR
(269) 806-6673
3 in this area
72 Total Sales
-
Reuben Mishler

Buyer's Agent in 2021
Reuben Mishler
CENTURY 21 C. Howard
(269) 312-2040
4 in this area
45 Total Sales
-
Lisa Morgan

Seller's Agent in 2016
Lisa Morgan
Jaqua, REALTORS
(269) 720-3062
2 in this area
54 Total Sales
Map
Source: Southwestern Michigan Association of REALTORS®
MLS Number: 20039197
APN: 02-36-226-042
- 4331 Stony Ave Unit 31
- 4650 Rollridge Ave
- 5453 Turkey Run Dr
- 5323 Briarridge Ct
- 5305 Cobblefield Ln
- 5280 Beardsley Ct
- 5530 Clato St
- 6219 Medinah Ln
- 6738 N Sprinkle Rd
- 3045 Roosevelt Ave
- 6212 Sagamore Ln
- 4115 Nazareth Rd
- 2959 Polaris St
- 5657 N Riverview Dr
- 6247 Medinah Ln
- 6277 Medinah Ln
- 5186 Simmons St
- 5047 Savannah Ave
- 6423 Whitney Woods
- 3914 Clarnin St
