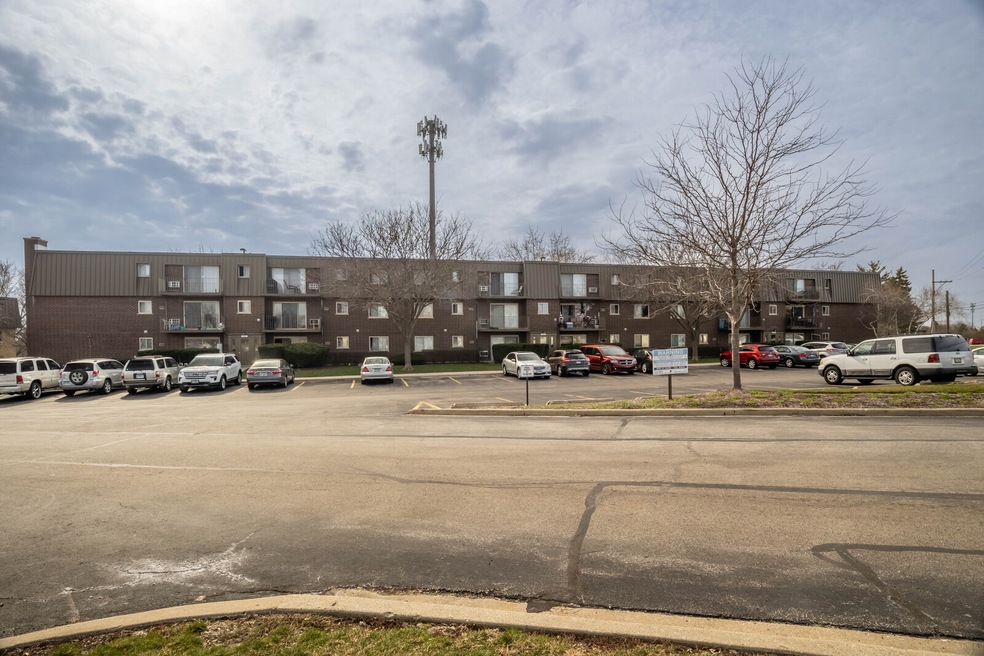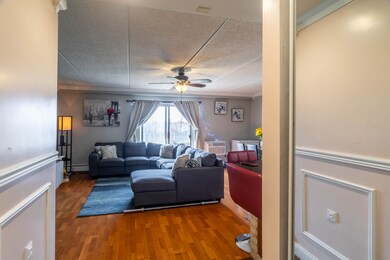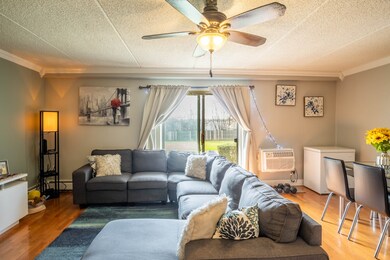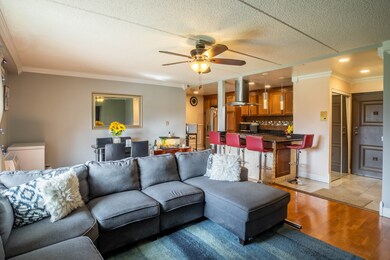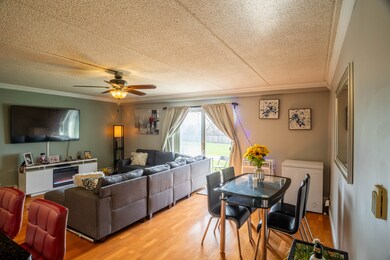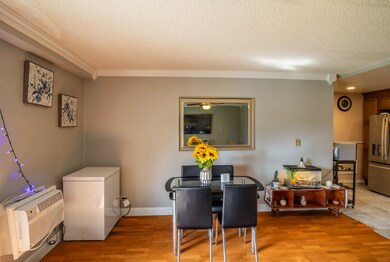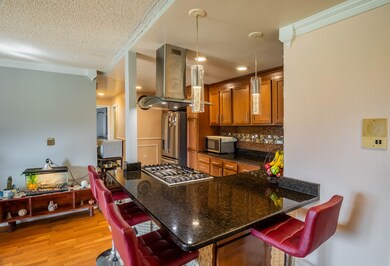
586 Fairway View Dr Unit 11D Wheeling, IL 60090
Highlights
- Open Floorplan
- Clubhouse
- Granite Countertops
- Buffalo Grove High School Rated A+
- Wood Flooring
- Community Pool
About This Home
As of June 2024GREAT OPEN CONCEPT UNIT, VERY SPACIOUS OVERALL, WITH LARGE BEAUTIFUL KITCHEN WITH GRANITE COUNTER TOPS, NEWER STAINLESS STEEL REFRIGERATOR, WITH LOTS OF CABINETRY FOR ALL YOUR STORAGE NEEDS, OPEN TO LIVING ROOM AND DINNING ROOM, PERFECT FOR ENTERTAINING, SLIDDING DOOR TO PATIO FOR ALL YOUR GRILLING/SUMMER DAYS WHILE LOOKING AT A PRETTY OPEN SPACE, OR JUST SIT FOR GREAT SUMMER BREEZE, 2 LARGE SIZE BEDROOMS WITH 1.5 BATHS AND LOTS OF CLOSET SPACE, STORAGE SPACE IN BASEMNET AND COIN LAUNDRY IN BUILDING AS WELL, NEWER LIVING ROOM WALL AC-UNIT, COME SEE. THIS WARM AND COZY CONDO UNIT ON FIRST FLOOR FOR EZ ACCESS AND PARK ANYWHERE AS THERE ARE NO ASSIGNED PARKING SPACES AND MAKE IT IT YOURS BEFORE IS GONE. ASOCIATION COVERS HEAT, WATER & GAS. Great location near schools, stores. Near great restaurants. You must come out to see it. No rentals. Won't last! ***taxes do not reflect home owner exemptions.
Last Agent to Sell the Property
HomeSmart Connect LLC License #475162226 Listed on: 03/14/2024

Property Details
Home Type
- Condominium
Est. Annual Taxes
- $1,306
Year Built
- Built in 1973
HOA Fees
- $376 Monthly HOA Fees
Home Design
- Brick Exterior Construction
- Concrete Perimeter Foundation
Interior Spaces
- 900 Sq Ft Home
- 3-Story Property
- Open Floorplan
- Ceiling Fan
- Storage
- Wood Flooring
Kitchen
- Range<<rangeHoodToken>>
- Granite Countertops
- Disposal
Bedrooms and Bathrooms
- 2 Bedrooms
- 2 Potential Bedrooms
Parking
- 2 Parking Spaces
- Uncovered Parking
- Parking Included in Price
- Unassigned Parking
Schools
- Joyce Kilmer Elementary School
- Cooper Middle School
- Buffalo Grove High School
Utilities
- Two Cooling Systems Mounted To A Wall/Window
- Heating System Uses Natural Gas
- Lake Michigan Water
Community Details
Overview
- Association fees include heat, water, gas, insurance, pool, exterior maintenance, lawn care, scavenger, snow removal
- 36 Units
- Condominium Management Association, Phone Number (630) 627-3303
- Fairway Greens Subdivision
- Property managed by Hillcrest Management
Amenities
- Building Patio
- Common Area
- Clubhouse
- Coin Laundry
Recreation
- Community Pool
Pet Policy
- Pets up to 25 lbs
- Limit on the number of pets
- Pet Size Limit
- Dogs and Cats Allowed
Ownership History
Purchase Details
Home Financials for this Owner
Home Financials are based on the most recent Mortgage that was taken out on this home.Purchase Details
Home Financials for this Owner
Home Financials are based on the most recent Mortgage that was taken out on this home.Purchase Details
Purchase Details
Purchase Details
Purchase Details
Home Financials for this Owner
Home Financials are based on the most recent Mortgage that was taken out on this home.Similar Homes in the area
Home Values in the Area
Average Home Value in this Area
Purchase History
| Date | Type | Sale Price | Title Company |
|---|---|---|---|
| Warranty Deed | $175,000 | First American Title | |
| Warranty Deed | $118,000 | Attorneys Ttl Guaranty Fund | |
| Interfamily Deed Transfer | -- | None Available | |
| Special Warranty Deed | -- | First American Title | |
| Sheriffs Deed | -- | None Available | |
| Interfamily Deed Transfer | -- | Residential Title Services |
Mortgage History
| Date | Status | Loan Amount | Loan Type |
|---|---|---|---|
| Open | $157,500 | New Conventional | |
| Previous Owner | $4,720 | Stand Alone Second | |
| Previous Owner | $114,460 | New Conventional | |
| Previous Owner | $133,000 | Stand Alone Refi Refinance Of Original Loan |
Property History
| Date | Event | Price | Change | Sq Ft Price |
|---|---|---|---|---|
| 06/28/2024 06/28/24 | Sold | $175,000 | 0.0% | $194 / Sq Ft |
| 06/08/2024 06/08/24 | Off Market | $175,000 | -- | -- |
| 04/16/2024 04/16/24 | Pending | -- | -- | -- |
| 04/15/2024 04/15/24 | For Sale | $175,000 | 0.0% | $194 / Sq Ft |
| 03/16/2024 03/16/24 | Off Market | $175,000 | -- | -- |
| 03/14/2024 03/14/24 | For Sale | $175,000 | +48.3% | $194 / Sq Ft |
| 01/21/2020 01/21/20 | Sold | $118,000 | -1.6% | $131 / Sq Ft |
| 12/09/2019 12/09/19 | Pending | -- | -- | -- |
| 10/01/2019 10/01/19 | For Sale | $119,900 | -- | $133 / Sq Ft |
Tax History Compared to Growth
Tax History
| Year | Tax Paid | Tax Assessment Tax Assessment Total Assessment is a certain percentage of the fair market value that is determined by local assessors to be the total taxable value of land and additions on the property. | Land | Improvement |
|---|---|---|---|---|
| 2024 | $2,332 | $10,275 | $2,317 | $7,958 |
| 2023 | $3,284 | $10,275 | $2,317 | $7,958 |
| 2022 | $3,284 | $10,275 | $2,317 | $7,958 |
| 2021 | $2,376 | $6,412 | $386 | $6,026 |
| 2020 | $1,194 | $6,412 | $386 | $6,026 |
| 2019 | $1,227 | $7,175 | $386 | $6,789 |
| 2018 | $2,048 | $5,612 | $308 | $5,304 |
| 2017 | $2,006 | $5,612 | $308 | $5,304 |
| 2016 | $1,872 | $5,612 | $308 | $5,304 |
| 2015 | $1,619 | $4,544 | $1,312 | $3,232 |
| 2014 | $1,579 | $4,544 | $1,312 | $3,232 |
| 2013 | $1,720 | $5,359 | $1,312 | $4,047 |
Agents Affiliated with this Home
-
Maria Chavez

Seller's Agent in 2024
Maria Chavez
The McDonald Group
(847) 361-3426
3 in this area
42 Total Sales
-
Flor Villalta

Buyer's Agent in 2024
Flor Villalta
Baird Warner
(224) 209-9977
1 in this area
18 Total Sales
-
Andy Quiroz

Seller's Agent in 2020
Andy Quiroz
Diamond Homes Realty
(847) 971-1051
7 in this area
119 Total Sales
-
M
Seller Co-Listing Agent in 2020
Maria Padilla
Diamond Homes Realty
Map
Source: Midwest Real Estate Data (MRED)
MLS Number: 12004616
APN: 03-04-201-025-1004
- 573 Fairway View Dr Unit 2A
- 571 Fairway View Dr Unit 2J
- 1182 Middlebury Ln Unit 1
- 676 Cleo Ct Unit 85
- 1206 Spur Ct Unit 26
- 543 Williamsburg Ct Unit C2
- 1212 Thyne Ct Unit 29
- 1097 Valley Stream Dr
- 1400 Ashton Ct Unit B1
- 1021 Boxwood Ct Unit C1
- 640 Mchenry Rd Unit 106
- 1162 Northbury Ln Unit 1
- 620 Mchenry Rd Unit 102
- 1608 Newburn Ct Unit D1
- 1406 Aldgate Ct Unit D2
- 1510 Seville Ct Unit A1
- 1506 Canbury Ct Unit A1
- 1028 Valley Stream Dr
- 1508 Seville Ct Unit D2
- 109 Chestnut Ln
