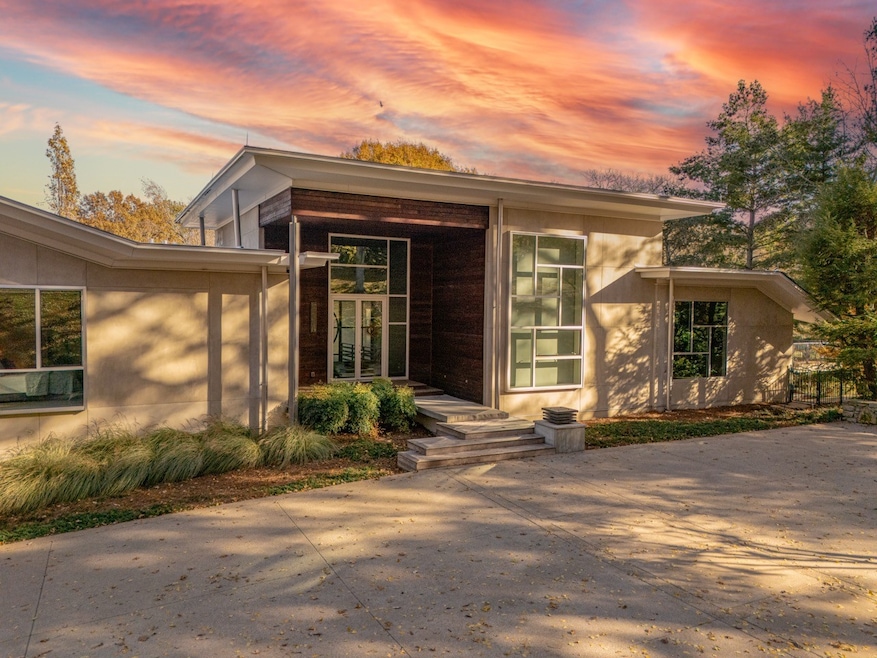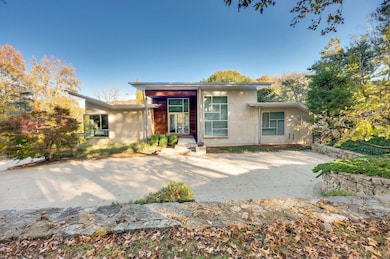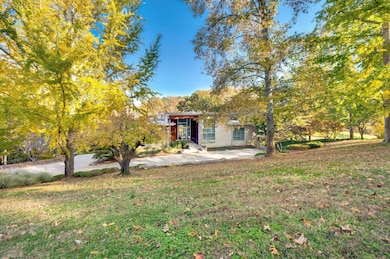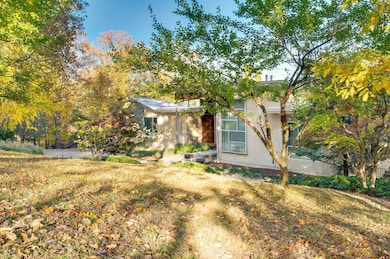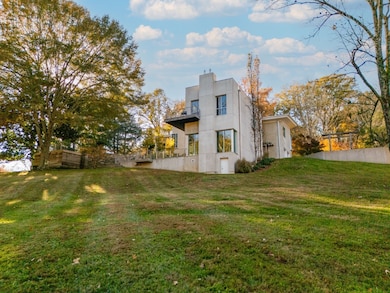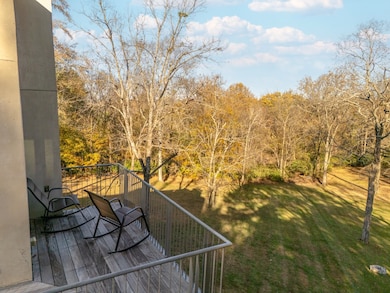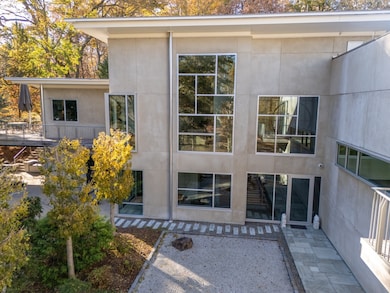586 Natchez Bend Rd Nashville, TN 37221
Highlights
- Barn
- Wolf Appliances
- Wood Flooring
- Grassland Elementary School Rated A
- Family Room with Fireplace
- No HOA
About This Home
LUXURY ONLINE ABSOLUTE AUCTION: BID ENDS JAN 29 @ 2:00 pm - Zen Hollow - Tucked quietly inside the exclusive Natchez Bend Estates of Williamson County, Zen Hollow stands as one of Tennessee’s most architecturally significant private residences. Designed by Manuel Zeitlin Architects, this 6,200± square-foot home draws inspiration from traditional Japanese Pavilion design—blending serenity, craftsmanship, and modern engineering into an extraordinary living experience. Set on 5.37 acres of pristine, conservation-protected land, the property delivers unmatched privacy, peacefulness, and a connection to nature rarely found this close to Nashville. At the heart of the home, the great room is an acoustically certified recording studio, engineered with Quietrock layers, Green Glue isolation, Thermafiber insulation, and Steinway-Lyngdorf audio components. Structurally, the residence far exceeds typical residential standards, utilizing LVL framing, steel reinforcement, 12-inch poured concrete foundation walls, and seismic-resistant engineering to ensure exceptional stability. Across three thoughtfully designed levels, the home offers three bedrooms, four full baths, and one half bath—all with premium fixtures by Toto and Hansgrohe. The gourmet kitchen is a chef’s dream, equipped with Miele, Wolf, and Sub-Zero appliances, while automated Savant and Lutron systems control lighting, climate, shades, security, and audiovisual features throughout the residence. A handcrafted 6,500-bottle wine cellar, built with redwood racking and Corton limestone, adds both beauty and functionality with earthquake-resistant design. Landscaped and maintained by master bonsai artists, the property showcases, Sculpted Japanese maples, apricots, and curated hellebore species, Custom Brazilian Ipe decks, a Gunnite saline swimming pool, premium LED exterior lighting, and automated irrigation systems. the home will be selling partially furnished. Call for details.
Listing Agent
J. P. King Auction Co., Inc Brokerage Phone: 8005585464 License #376434 Listed on: 11/24/2025
Home Details
Home Type
- Single Family
Est. Annual Taxes
- $7,443
Year Built
- Built in 2012
Parking
- 2 Car Attached Garage
- Parking Pad
- Garage Door Opener
- Driveway
Home Design
- Insulated Concrete Forms
Interior Spaces
- 6,283 Sq Ft Home
- Property has 1 Level
- Ceiling Fan
- Family Room with Fireplace
- 4 Fireplaces
- Living Room with Fireplace
- Home Security System
- Finished Basement
Kitchen
- Built-In Electric Oven
- Built-In Electric Range
- Wolf Appliances
Flooring
- Wood
- Tile
Bedrooms and Bathrooms
- 3 Main Level Bedrooms
Outdoor Features
- Balcony
- Patio
- Storm Cellar or Shelter
- Porch
Schools
- Grassland Elementary School
- Grassland Middle School
- Franklin High School
Utilities
- Central Heating and Cooling System
- Septic Tank
Additional Features
- 5.37 Acre Lot
- Barn
Community Details
- No Home Owners Association
- Natchez Hills Est Subdivision
Listing and Financial Details
- Assessor Parcel Number 094015 02100 00006015
Map
Home Values in the Area
Average Home Value in this Area
Tax History
| Year | Tax Paid | Tax Assessment Tax Assessment Total Assessment is a certain percentage of the fair market value that is determined by local assessors to be the total taxable value of land and additions on the property. | Land | Improvement |
|---|---|---|---|---|
| 2025 | $7,443 | $613,475 | $265,500 | $347,975 |
| 2024 | $7,443 | $395,925 | $110,625 | $285,300 |
| 2023 | $7,443 | $395,925 | $110,625 | $285,300 |
| 2022 | $7,443 | $395,925 | $110,625 | $285,300 |
| 2021 | $7,443 | $395,925 | $110,625 | $285,300 |
| 2020 | $7,267 | $327,350 | $73,750 | $253,600 |
| 2019 | $7,267 | $327,350 | $73,750 | $253,600 |
| 2018 | $7,038 | $327,350 | $73,750 | $253,600 |
| 2017 | $7,038 | $327,350 | $73,750 | $253,600 |
| 2016 | $7,038 | $327,350 | $73,750 | $253,600 |
| 2015 | -- | $256,175 | $49,925 | $206,250 |
| 2014 | -- | $256,175 | $49,925 | $206,250 |
Property History
| Date | Event | Price | List to Sale | Price per Sq Ft |
|---|---|---|---|---|
| 11/24/2025 11/24/25 | For Sale | -- | -- | -- |
Purchase History
| Date | Type | Sale Price | Title Company |
|---|---|---|---|
| Interfamily Deed Transfer | -- | None Available |
Source: Realtracs
MLS Number: 3050231
APN: 015-021.00
- 424 Sandcastle Rd
- 720 Wild Timber Ct
- 6105 Pasquo Rd
- 162 N Berwick Ln
- 159 N Berwick Ln
- 8011 Cane Creek Rd
- 8027 Cane Creek Rd
- 368 Stephens Valley Blvd
- 8035 Cane Creek Rd
- 808 Carsten St
- 358 Stephens Valley Blvd
- 230 Temple Crest Trail
- 7051 Kinderhook Rd
- 917 Dauphine St
- 809 Canton III Plan at Stephens Valley
- 807 Canton I Plan at Stephens Valley
- 808 Canton II Plan at Stephens Valley
- St 828 GRAHAM Plan at Stephens Valley
- 1304 McQuiddy Rd
- 1316 McQuiddy Rd
- 6398 Temple Rd
- 5004 Traceway Dr
- 5244 Beech Ridge Rd
- 815 Sneed Rd W
- 1420 Calloway Ct
- 7012 Poplar Creek Trace
- 605 Sparrow Ct
- 7924 Harpeth View Dr
- 1576 Old Hillsboro Rd
- 735 Mcpherson Dr
- 731 Mcpherson Dr
- 618 Harpeth Bend Dr Unit B
- 106 James Milton Ct
- 9581 Highway 96
- 839 Todd Preis Dr Unit 104A
- 1305 General George Patton Rd Unit 1305
- 7132 Somerset Farms Dr
- 6940 Somerset Farms Cir
- 3253 Harpeth Springs Dr
- 8300 Sawyer Brown Rd Unit K302
