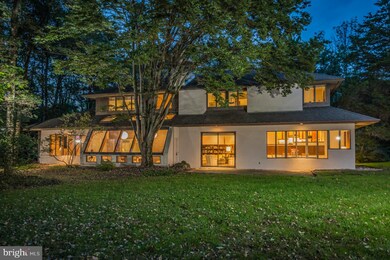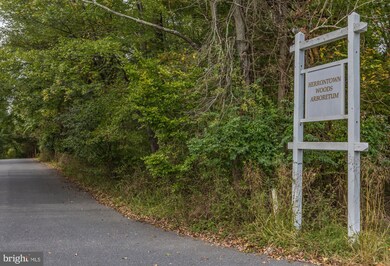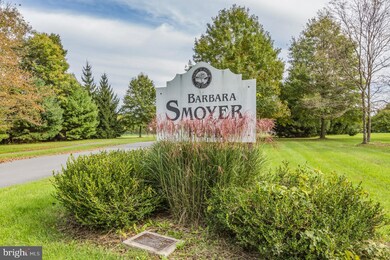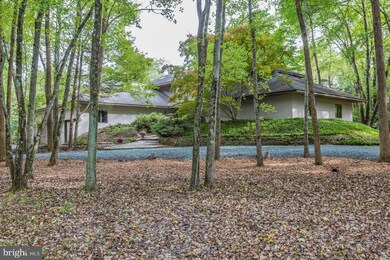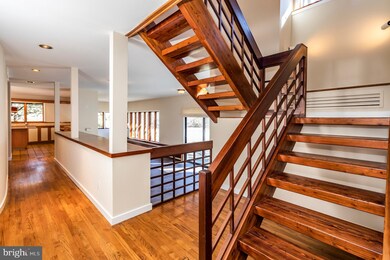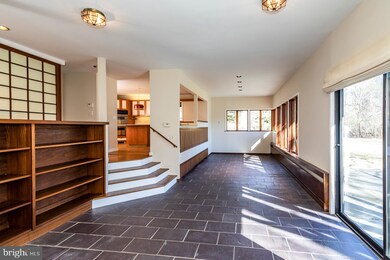
586 Snowden Ln Princeton, NJ 08540
Princeton North NeighborhoodEstimated Value: $1,601,000 - $1,859,000
Highlights
- Sauna
- 1.94 Acre Lot
- Contemporary Architecture
- Littlebrook Elementary School Rated A+
- Open Floorplan
- 1-minute walk to The Herrontown Woods
About This Home
As of May 2019Taking its inspiration from mid-century modern design, this Littlebrook Area Princeton residence designed by architect Andrew M. Sheldon brings the outdoors in, allowing rooms to sing with treed views, custom stone, wood details, passive solar and airy flexibility. Tall ceilings, slate floors, and casement windows frame open living and dining rooms, scaled for entertaining and organized with smart storage for favorite books and table decor. Rejuvenate on a stone patio amid nearly 2 acres of leafy landscape, or in a creative art studio/workshop with its own entrance to the outside plus doors opening to the additional storage space in the adjacent garage with an electric car charging outlet. Sleek glass tile, quartz countertops, and stainless steel appliances trim the kitchen, whose just-right size centers on a prep/dining island; a neighboring office can be privatized with pocket doors. The sunroom's wall of brick with a Swedish fireplace and beamed ceilings enfold with warmth as the room transitions to an in-law suite and a vast great room, or imagine the possibilities of a media room or vast office space. Open stairs lead to 5 bedrooms - room for all - with a laundry with built-ins and 3 baths at the ready, including the master's en suite, crowned with a sauna. Perfectly sited near the recreational and hiking parks of Herrontown Woods and Smoyer Park - just a quick drive to Princeton Shopping Center and downtown Princeton.
Last Agent to Sell the Property
Callaway Henderson Sotheby's Int'l-Princeton License #8644010 Listed on: 03/06/2019

Home Details
Home Type
- Single Family
Est. Annual Taxes
- $21,438
Year Built
- Built in 1983
Lot Details
- 1.94 Acre Lot
- Cul-De-Sac
- Landscaped
- Level Lot
- Open Lot
- Partially Wooded Lot
- Backs to Trees or Woods
- Back Yard
- Property is in good condition
- Property is zoned R2
Parking
- 2 Car Direct Access Garage
- Oversized Parking
- Electric Vehicle Home Charger
- Parking Storage or Cabinetry
- Front Facing Garage
- Garage Door Opener
- Circular Driveway
- Gravel Driveway
Home Design
- Contemporary Architecture
- Traditional Architecture
- Studio
- Block Foundation
- Asphalt Roof
- Synthetic Stucco Exterior
Interior Spaces
- 3,659 Sq Ft Home
- Property has 2 Levels
- Open Floorplan
- Central Vacuum
- Built-In Features
- Beamed Ceilings
- Brick Wall or Ceiling
- Whole House Fan
- Skylights
- Recessed Lighting
- Window Treatments
- Casement Windows
- Window Screens
- French Doors
- Atrium Doors
- Mud Room
- Entrance Foyer
- Great Room
- Living Room
- Formal Dining Room
- Den
- Hobby Room
- Sun or Florida Room
- Storage Room
- Utility Room
- Sauna
- Garden Views
- Attic
Kitchen
- Eat-In Kitchen
- Built-In Self-Cleaning Double Oven
- Cooktop
- Dishwasher
- Kitchen Island
Flooring
- Wood
- Carpet
- Stone
- Ceramic Tile
Bedrooms and Bathrooms
- 5 Bedrooms
- Main Floor Bedroom
- En-Suite Primary Bedroom
- En-Suite Bathroom
- Walk-In Closet
- In-Law or Guest Suite
- Walk-in Shower
Laundry
- Laundry Room
- Laundry on upper level
- Dryer
- Washer
Unfinished Basement
- Interior Basement Entry
- Crawl Space
Home Security
- Carbon Monoxide Detectors
- Fire and Smoke Detector
Outdoor Features
- Patio
- Exterior Lighting
- Porch
Schools
- Littlebrook Elementary School
- John Witherspoon Middle School
- Princeton High School
Utilities
- Zoned Heating and Cooling
- Hot Water Baseboard Heater
- Programmable Thermostat
- 200+ Amp Service
- 60 Gallon+ Water Heater
- Municipal Trash
Community Details
- No Home Owners Association
- Built by Kelnik Builders Inc.
- Herrontown Woods Subdivision, Custom By Andrew M. Sheldon Floorplan
Listing and Financial Details
- Tax Lot 00003 01
- Assessor Parcel Number 14-03001-00003 01
Ownership History
Purchase Details
Purchase Details
Home Financials for this Owner
Home Financials are based on the most recent Mortgage that was taken out on this home.Purchase Details
Home Financials for this Owner
Home Financials are based on the most recent Mortgage that was taken out on this home.Similar Homes in Princeton, NJ
Home Values in the Area
Average Home Value in this Area
Purchase History
| Date | Buyer | Sale Price | Title Company |
|---|---|---|---|
| Yang Fei | -- | None Listed On Document | |
| Huang Jian | $1,052,000 | Title Authority Llc | |
| Johnson David | $667,500 | -- |
Mortgage History
| Date | Status | Borrower | Loan Amount |
|---|---|---|---|
| Previous Owner | Huang Jian | $543,000 | |
| Previous Owner | Huang Jian | $547,000 | |
| Previous Owner | Johnson David | $222,500 |
Property History
| Date | Event | Price | Change | Sq Ft Price |
|---|---|---|---|---|
| 05/17/2019 05/17/19 | Sold | $1,052,000 | +5.2% | $288 / Sq Ft |
| 03/15/2019 03/15/19 | Pending | -- | -- | -- |
| 03/06/2019 03/06/19 | For Sale | $999,900 | -- | $273 / Sq Ft |
Tax History Compared to Growth
Tax History
| Year | Tax Paid | Tax Assessment Tax Assessment Total Assessment is a certain percentage of the fair market value that is determined by local assessors to be the total taxable value of land and additions on the property. | Land | Improvement |
|---|---|---|---|---|
| 2024 | $22,131 | $880,300 | $402,600 | $477,700 |
| 2023 | $22,131 | $880,300 | $402,600 | $477,700 |
| 2022 | $21,409 | $880,300 | $402,600 | $477,700 |
| 2021 | $21,471 | $880,300 | $402,600 | $477,700 |
| 2020 | $22,378 | $924,700 | $447,000 | $477,700 |
| 2019 | $21,806 | $919,300 | $447,000 | $472,300 |
| 2018 | $21,438 | $919,300 | $447,000 | $472,300 |
| 2017 | $21,144 | $919,300 | $447,000 | $472,300 |
| 2016 | $20,813 | $919,300 | $447,000 | $472,300 |
| 2015 | $20,335 | $919,300 | $447,000 | $472,300 |
| 2014 | $20,087 | $919,300 | $447,000 | $472,300 |
Agents Affiliated with this Home
-
Madolyn Greve

Seller's Agent in 2019
Madolyn Greve
Callaway Henderson Sotheby's Int'l-Princeton
(609) 462-2505
1 in this area
26 Total Sales
-
Lianying Zhang

Buyer's Agent in 2019
Lianying Zhang
Realmart Realty, LLC
(908) 566-7707
3 in this area
33 Total Sales
Map
Source: Bright MLS
MLS Number: NJME265722
APN: 14-03001-0000-00003-01
- 606 Snowden Ln
- 244 Dodds Ln
- 131 Randall Rd
- 5 Governors Ln
- 3 Governors Ln
- 67 Randall Rd
- 106 Leabrook Ln
- 43 Mccomb Rd
- 77 Leabrook Ln
- 918 Princeton Kingston Rd
- 661 Mount Lucas Rd
- 27E Chicopee Dr
- 1082 Kingston Rd
- 27 Chicopee Dr
- 1082 Princeton Kingston Rd
- 36C Needham Way
- 28B Chicopee Dr
- 798 Kingston Rd
- 46 Haverhill Ct Unit D
- 209 Ross Stevenson Cir
- 586 Snowden Ln
- 592 Snowden Ln
- 576 Snowden Ln
- 556 Snowden Ln
- 610 Snowden Ln
- 604 Snowden Ln
- 542 Snowden Ln
- 575 Snowden Ln
- 613 Snowden Ln
- 640 Snowden Ln
- 643 Snowden Ln
- 635 Snowden Ln
- 525 Snowden Ln
- 551 Snowden Ln
- 658 Snowden Ln
- 665 Snowden Ln
- 63 All Saints Rd
- 62 Herrontown Cir
- 12 Prentice Ln
- 57 All Saints Rd

