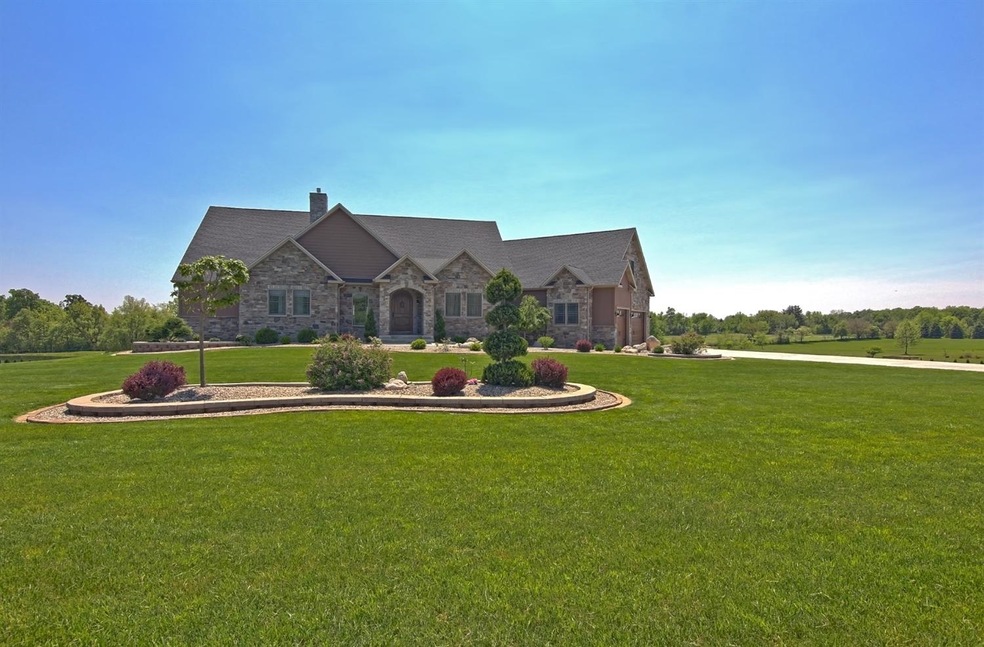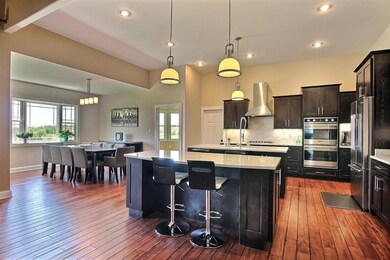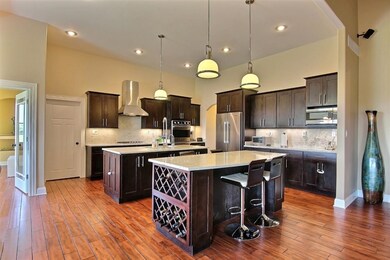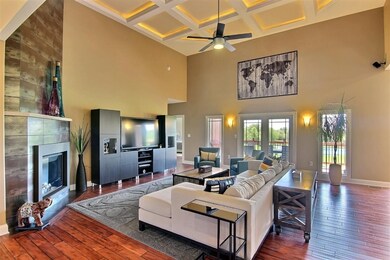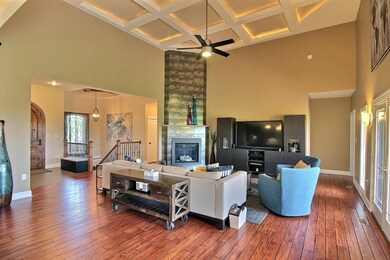
586 W 213 S Hebron, IN 46341
Porter County NeighborhoodEstimated Value: $1,001,905 - $1,116,000
Highlights
- 4.45 Acre Lot
- Deck
- Ranch Style House
- Porter Lakes Elementary School Rated 9+
- Recreation Room
- Cathedral Ceiling
About This Home
As of July 2016!!! Absolutely Incredible !!! Sitting on 4.5 acres with a huge 1 plus acre pond surrounding by beautiful custom landscaping! Stunning features welcome you... from the custom door when you enter, to the hand scraped hardwood floors to the DOUBLE KITCHEN ISLAND with GRANITE countertops AND full granite backsplashes! High end stainless steel appliances. Open concept ranch design thats made for entertaining! Sun room, High volume over 20 foot ceiling in the grand living room. Beautiful floor to ceiling fireplace that can virtually heat the entire house... Did we also mention it comes with a large GENERATOR powerful enough to run the entire house! Large Office, large Den and library, grand Living room and Rec room. Luxurious bedroom designs with intricate ceilings. 3 individual furnaces operate the house for optoimal performance. Finished bonus room. Finished WALK OUT BASEMENT with full bath! Theatre room and another room left to be designed by buyers! Too many items to list... call today.
Home Details
Home Type
- Single Family
Est. Annual Taxes
- $4,536
Year Built
- Built in 2011
Lot Details
- 4.45 Acre Lot
Parking
- 3.5 Car Attached Garage
- Garage Door Opener
Home Design
- Ranch Style House
- Cedar Siding
- Stone Exterior Construction
Interior Spaces
- 6,513 Sq Ft Home
- Dry Bar
- Cathedral Ceiling
- Great Room
- Living Room with Fireplace
- Formal Dining Room
- Den
- Recreation Room
- Keeping Room with Fireplace
- Walk-Out Basement
- Attic Stairs
Kitchen
- Double Oven
- Gas Range
- Range Hood
- Microwave
- Portable Dishwasher
Bedrooms and Bathrooms
- 4 Bedrooms
- En-Suite Primary Bedroom
- Bathroom on Main Level
- Whirlpool Bathtub
Laundry
- Laundry Room
- Laundry on main level
- Dryer
- Washer
Outdoor Features
- Balcony
- Deck
- Exterior Lighting
Utilities
- Cooling Available
- Forced Air Heating System
- Heating System Uses Natural Gas
- Well
- Water Softener is Owned
- Septic System
Community Details
- Porter Minor Sub Subdivision
- Net Lease
Listing and Financial Details
- Assessor Parcel Number 641113102003000018
Ownership History
Purchase Details
Home Financials for this Owner
Home Financials are based on the most recent Mortgage that was taken out on this home.Purchase Details
Home Financials for this Owner
Home Financials are based on the most recent Mortgage that was taken out on this home.Purchase Details
Home Financials for this Owner
Home Financials are based on the most recent Mortgage that was taken out on this home.Purchase Details
Purchase Details
Home Financials for this Owner
Home Financials are based on the most recent Mortgage that was taken out on this home.Similar Homes in Hebron, IN
Home Values in the Area
Average Home Value in this Area
Purchase History
| Date | Buyer | Sale Price | Title Company |
|---|---|---|---|
| Dragon James A | -- | None Available | |
| Dukleski Rade | -- | Meridian Title Corp | |
| Dukleski Rade | -- | None Available | |
| Dukleski Rade | -- | Chicago Title Insurance Comp | |
| Schroeder Michael B | -- | Chicago Title Insurance Comp |
Mortgage History
| Date | Status | Borrower | Loan Amount |
|---|---|---|---|
| Open | Dragon James A | $200,000 | |
| Open | Dragon James A | $393,800 | |
| Closed | Dragon James A | $217,000 | |
| Closed | Dragon James A | $417,000 | |
| Closed | Dragon James A | $115,000 | |
| Previous Owner | Dukleski Rade | $215,000 | |
| Previous Owner | Schroeder Michael B | $44,900 |
Property History
| Date | Event | Price | Change | Sq Ft Price |
|---|---|---|---|---|
| 07/26/2016 07/26/16 | Sold | $592,500 | 0.0% | $91 / Sq Ft |
| 06/12/2016 06/12/16 | Pending | -- | -- | -- |
| 05/31/2016 05/31/16 | For Sale | $592,500 | -- | $91 / Sq Ft |
Tax History Compared to Growth
Tax History
| Year | Tax Paid | Tax Assessment Tax Assessment Total Assessment is a certain percentage of the fair market value that is determined by local assessors to be the total taxable value of land and additions on the property. | Land | Improvement |
|---|---|---|---|---|
| 2024 | $8,853 | $1,012,900 | $80,300 | $932,600 |
| 2023 | $8,713 | $957,700 | $73,100 | $884,600 |
| 2022 | $8,052 | $848,000 | $73,100 | $774,900 |
| 2021 | $7,738 | $773,600 | $73,100 | $700,500 |
| 2020 | $6,778 | $732,400 | $63,400 | $669,000 |
| 2019 | $6,680 | $676,900 | $63,400 | $613,500 |
| 2018 | $6,388 | $648,700 | $63,400 | $585,300 |
| 2017 | $4,905 | $573,700 | $63,400 | $510,300 |
| 2016 | $4,884 | $586,500 | $69,500 | $517,000 |
| 2014 | $4,460 | $486,700 | $65,700 | $421,000 |
| 2013 | -- | $506,900 | $67,100 | $439,800 |
Agents Affiliated with this Home
-
Saso Joveski
S
Seller's Agent in 2016
Saso Joveski
Realest.com
(219) 808-1520
5 in this area
71 Total Sales
-
Bart Vickrey

Buyer's Agent in 2016
Bart Vickrey
Listing Leaders
(219) 405-3768
111 in this area
480 Total Sales
Map
Source: Northwest Indiana Association of REALTORS®
MLS Number: GNR394799
APN: 64-11-13-102-003.000-018
