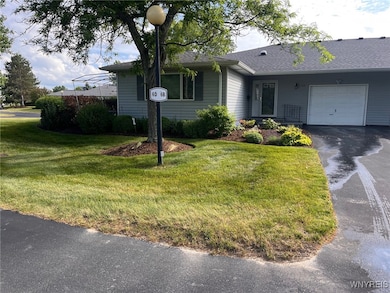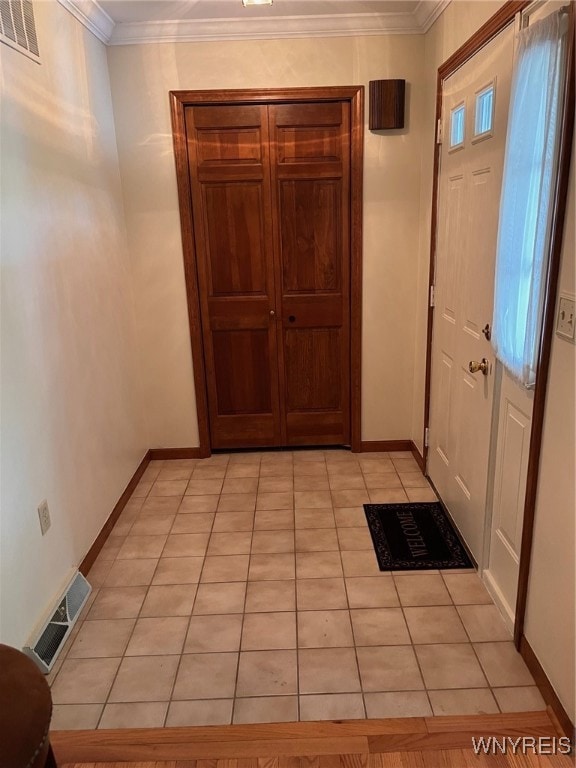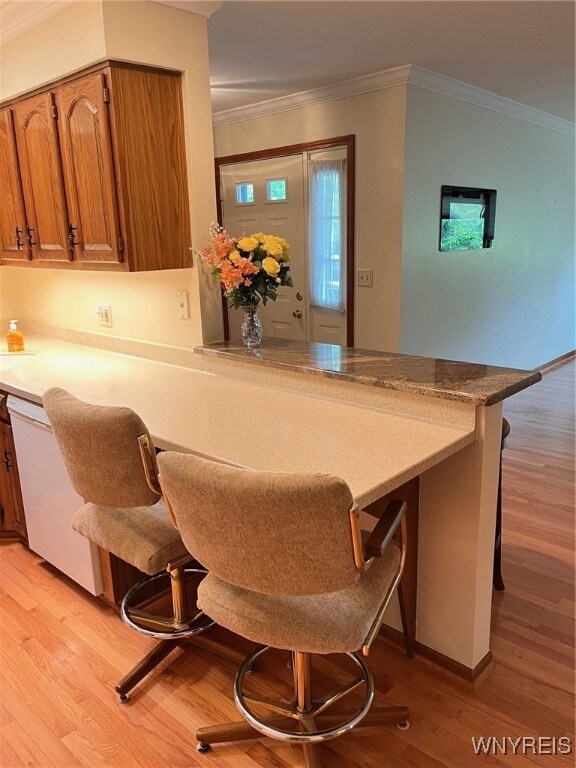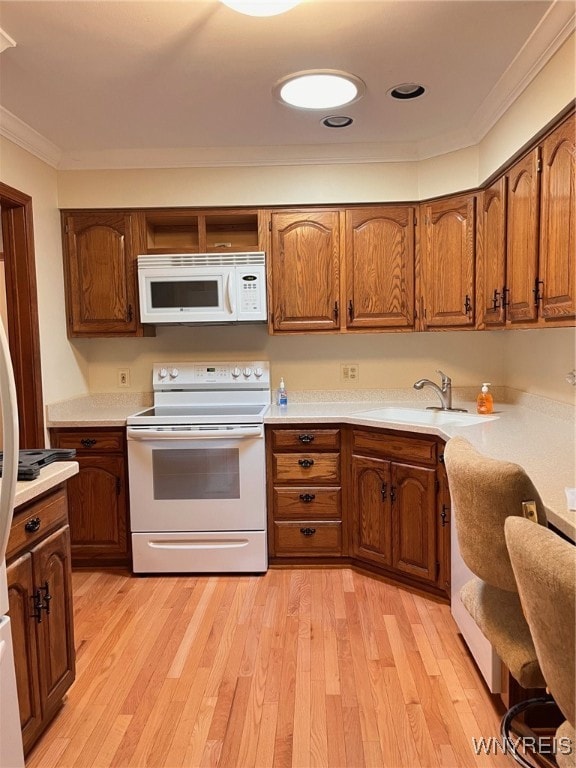5861 Goodrich Rd Unit 6D Clarence Center, NY 14032
Estimated payment $2,442/month
Highlights
- Primary Bedroom Suite
- Deck
- Wood Flooring
- Ledgeview Elementary School Rated A
- Recreation Room
- 1 Fireplace
About This Home
Hard to find Ranch-style quad in private community in Clarence, ready to be moved into. This beautiful open floor plan 2 bedroom, 2 bath unit has entrance foyer, large L-shaped dining/living room area, kitchen with breakfast island, Corian counters, newer hardwood floors, rooms accented with beautiful crown molding throughout, 1st floor laundry room, sun tunnel, new windows and patio door, 33x14 finished basement and 33x12.5 storage area, newer furnace, A/C unit, sump pump and dehumidifier. Both baths have been updated with master bath having a walk-in shower. Master bedroom has hardwood floors. 1+ car attached garage with opener, new epoxy coated floor, security lighting at entrance. All appliances stay and are sold in as-is condition. Roof new in 2019, roads new in 2020. Must be owner occupied (no rentals) and pets allowed with Board approval. Home is situated with beautiful woodland view. Quiet, peaceful and well-maintained community. It's not a 55+ community but a great location for that loved one that's not ready for assisted living someone that loves their space and privacy.
Listing Agent
Listing by Chubb-Aubrey Leonard Real Estate Brokerage Phone: 716-631-8300 License #30NA0871533 Listed on: 06/25/2025
Home Details
Home Type
- Single Family
Est. Annual Taxes
- $4,867
Year Built
- Built in 1988
Lot Details
- 1,307 Sq Ft Lot
- Property fronts a private road
- Cul-De-Sac
- Irregular Lot
HOA Fees
- $377 Monthly HOA Fees
Parking
- 1 Car Attached Garage
- Garage Door Opener
Home Design
- Aluminum Siding
- Copper Plumbing
Interior Spaces
- 1,141 Sq Ft Home
- 1-Story Property
- Woodwork
- Crown Molding
- 1 Fireplace
- Awning
- Window Treatments
- Entrance Foyer
- Dining Area
- Recreation Room
- Screened Porch
- Pull Down Stairs to Attic
Kitchen
- Breakfast Bar
- Electric Oven
- Electric Range
- Range Hood
- Microwave
- Dishwasher
- Disposal
Flooring
- Wood
- Carpet
- Ceramic Tile
Bedrooms and Bathrooms
- 2 Main Level Bedrooms
- Primary Bedroom Suite
- 2 Full Bathrooms
Laundry
- Laundry Room
- Laundry on main level
- Dryer
- Washer
Partially Finished Basement
- Basement Fills Entire Space Under The House
- Sump Pump
Outdoor Features
- Deck
Schools
- Clarence Center Elementary School
- Clarence Middle School
- Clarence Senior High School
Utilities
- Forced Air Heating and Cooling System
- Heating System Uses Gas
- Vented Exhaust Fan
- Gas Water Heater
Community Details
- Association fees include common area maintenance, common area insurance, maintenance structure, reserve fund, snow removal, trash
- Andruschat Association, Phone Number (716) 688-4757
- Swallow Crk Hoa Inc Subdivision
- Greenbelt
Listing and Financial Details
- Assessor Parcel Number 143200-058-070-0002-014-000-D
Map
Home Values in the Area
Average Home Value in this Area
Property History
| Date | Event | Price | List to Sale | Price per Sq Ft |
|---|---|---|---|---|
| 09/23/2025 09/23/25 | Pending | -- | -- | -- |
| 07/24/2025 07/24/25 | Price Changed | $314,900 | -3.1% | $276 / Sq Ft |
| 06/25/2025 06/25/25 | For Sale | $324,900 | -- | $285 / Sq Ft |
Source: Western New York Real Estate Information Services (WNYREIS)
MLS Number: B1617802
- 5861 Goodrich Rd Unit 6C
- 5861 Goodrich Rd Unit 5A
- 9545 Deer Valley Dr
- 9568 Deer Valley Dr
- 6045 Elm St
- 9525 Bent Grass Run Unit A
- 6075 Long St
- 6132 Railroad St
- 5657 Glen Iris Dr
- 5693 Dorothy Cir
- 5627 Marthas Vineyard
- 5703 Fairmeadow Ct
- 5676 Dorothy Cir
- 5617 Cannon Dr
- 5631 Dorothy Cir
- The Brady Plan at Cannon Woods
- The Avery Plan at Cannon Woods
- The Hawthorne Plan at Cannon Woods
- The Newport Plan at Cannon Woods
- The Crestwood Plan at Cannon Woods







