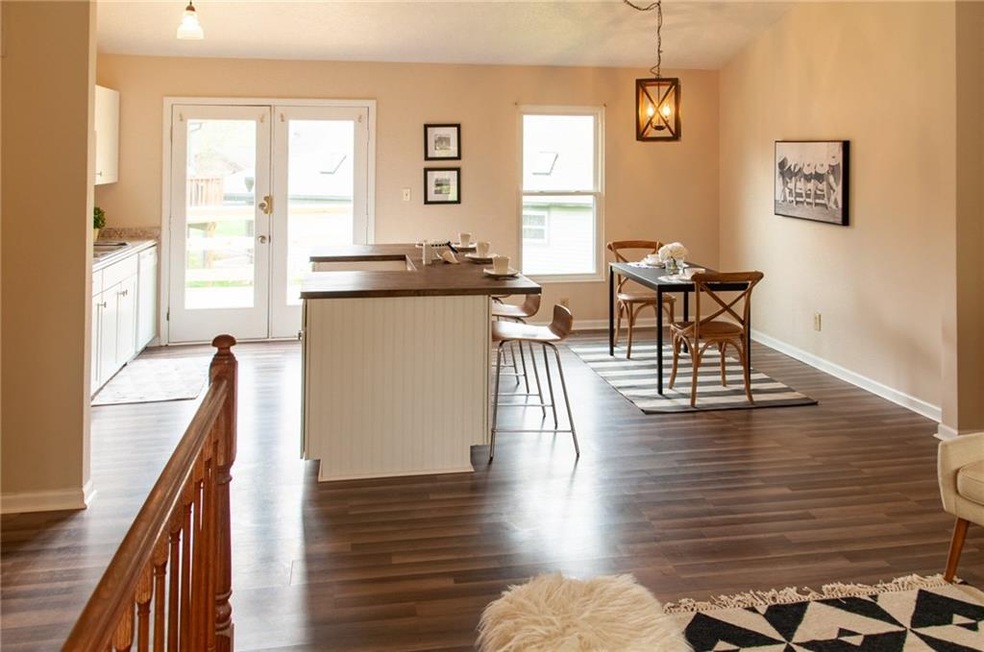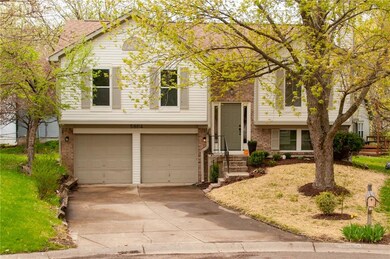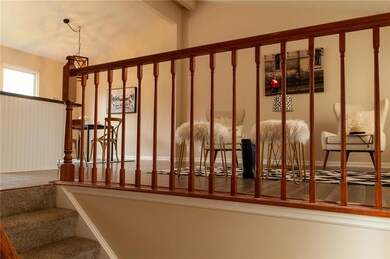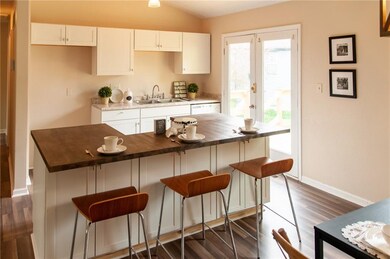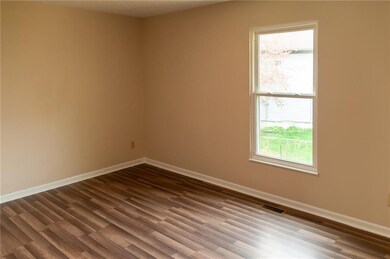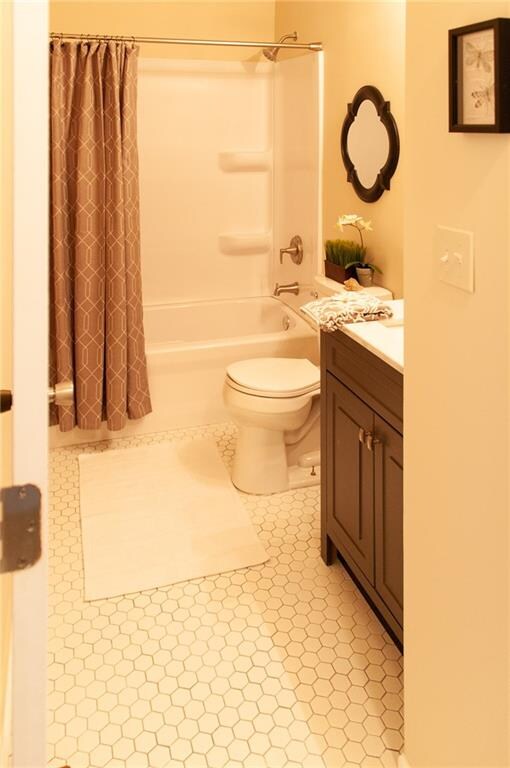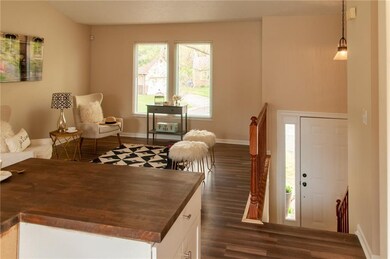
5864 Petersen Ct Indianapolis, IN 46254
Snacks/Guion Creek NeighborhoodHighlights
- Traditional Architecture
- 2 Car Attached Garage
- Forced Air Heating and Cooling System
- Cathedral Ceiling
- Woodwork
- Combination Kitchen and Dining Room
About This Home
As of April 2020COMPLETELY RENOVATED! You'll love this newly updated OPEN CONCEPT home! Spacious living room open to the dining area and kitchen. Kitchen offers brand new cabinets, center island with butcher block counter top, new countertops, flooring and lighting. Upper level has all new maintenance free vinyl flooring, all new paint throughout, new bathroom with new tile floor, vanity and lighting. Main level has newer carpet, all new paint, fireplace and a half bath with new tile floor, vanity and lighting. The finished garage and wood deck finish this home. Great LOCATION and a MUST SEE!!!
Last Agent to Sell the Property
Carpenter, REALTORS® License #RB14042496 Listed on: 04/26/2019

Last Buyer's Agent
Hannah Linder
Trueblood Real Estate

Home Details
Home Type
- Single Family
Est. Annual Taxes
- $940
Year Built
- Built in 1988
Lot Details
- 4,356 Sq Ft Lot
Parking
- 2 Car Attached Garage
- Driveway
Home Design
- Traditional Architecture
- Slab Foundation
- Vinyl Siding
Interior Spaces
- Multi-Level Property
- Woodwork
- Cathedral Ceiling
- Vinyl Clad Windows
- Great Room with Fireplace
- Combination Kitchen and Dining Room
- Laundry in Basement
- Dishwasher
Bedrooms and Bathrooms
- 3 Bedrooms
Utilities
- Forced Air Heating and Cooling System
- Heating System Uses Gas
- Gas Water Heater
Community Details
- Association fees include maintenance, management
- Liberty Creek Subdivision
- Property managed by Stephanie
Listing and Financial Details
- Assessor Parcel Number 490501123056000600
Ownership History
Purchase Details
Home Financials for this Owner
Home Financials are based on the most recent Mortgage that was taken out on this home.Purchase Details
Home Financials for this Owner
Home Financials are based on the most recent Mortgage that was taken out on this home.Purchase Details
Home Financials for this Owner
Home Financials are based on the most recent Mortgage that was taken out on this home.Similar Homes in Indianapolis, IN
Home Values in the Area
Average Home Value in this Area
Purchase History
| Date | Type | Sale Price | Title Company |
|---|---|---|---|
| Warranty Deed | $187,000 | Meridian Title Corporation | |
| Limited Warranty Deed | $165,000 | Stewart Title | |
| Deed | $118,900 | -- | |
| Deed | $118,900 | First American Title |
Mortgage History
| Date | Status | Loan Amount | Loan Type |
|---|---|---|---|
| Open | $9,158 | FHA | |
| Open | $171,830 | FHA | |
| Previous Owner | $156,750 | Construction | |
| Previous Owner | $0 | No Value Available |
Property History
| Date | Event | Price | Change | Sq Ft Price |
|---|---|---|---|---|
| 04/20/2020 04/20/20 | Sold | $175,000 | -5.4% | $88 / Sq Ft |
| 03/21/2020 03/21/20 | For Sale | $185,000 | 0.0% | $93 / Sq Ft |
| 03/07/2020 03/07/20 | Pending | -- | -- | -- |
| 03/05/2020 03/05/20 | For Sale | $185,000 | +12.1% | $93 / Sq Ft |
| 06/12/2019 06/12/19 | Sold | $165,000 | -7.8% | $83 / Sq Ft |
| 05/14/2019 05/14/19 | Pending | -- | -- | -- |
| 05/09/2019 05/09/19 | Price Changed | $179,000 | -3.7% | $90 / Sq Ft |
| 04/26/2019 04/26/19 | For Sale | $185,900 | +56.3% | $94 / Sq Ft |
| 10/02/2018 10/02/18 | Sold | $118,900 | +0.8% | $60 / Sq Ft |
| 09/08/2018 09/08/18 | Pending | -- | -- | -- |
| 08/28/2018 08/28/18 | For Sale | $117,999 | -- | $59 / Sq Ft |
Tax History Compared to Growth
Tax History
| Year | Tax Paid | Tax Assessment Tax Assessment Total Assessment is a certain percentage of the fair market value that is determined by local assessors to be the total taxable value of land and additions on the property. | Land | Improvement |
|---|---|---|---|---|
| 2024 | $1,430 | $181,600 | $16,100 | $165,500 |
| 2023 | $1,430 | $147,500 | $16,100 | $131,400 |
| 2022 | $1,571 | $147,500 | $16,100 | $131,400 |
| 2021 | $1,472 | $140,500 | $12,300 | $128,200 |
| 2020 | $1,513 | $144,700 | $12,300 | $132,400 |
| 2019 | $1,283 | $125,700 | $12,300 | $113,400 |
| 2018 | $1,540 | $117,200 | $12,300 | $104,900 |
| 2017 | $1,001 | $107,300 | $12,300 | $95,000 |
| 2016 | $893 | $100,600 | $12,300 | $88,300 |
| 2014 | $1,932 | $96,600 | $12,300 | $84,300 |
| 2013 | $600 | $91,700 | $12,300 | $79,400 |
Agents Affiliated with this Home
-
Jeff Van Utt

Seller's Agent in 2020
Jeff Van Utt
CENTURY 21 Scheetz
(317) 814-5523
2 in this area
53 Total Sales
-
Alesia Brown

Buyer's Agent in 2020
Alesia Brown
Alesia Brown Realty Group, Inc
(317) 918-5532
50 Total Sales
-
Kim Nash

Seller's Agent in 2019
Kim Nash
Carpenter, REALTORS®
(317) 654-4345
1 in this area
69 Total Sales
-

Buyer's Agent in 2019
Hannah Linder
Trueblood Real Estate
(317) 698-0894
-
Matt McLaughlin

Seller's Agent in 2018
Matt McLaughlin
F.C. Tucker Company
(317) 590-0529
1 in this area
688 Total Sales
-
Tracy Nondorf

Seller Co-Listing Agent in 2018
Tracy Nondorf
F.C. Tucker Company
(317) 997-4586
65 Total Sales
Map
Source: MIBOR Broker Listing Cooperative®
MLS Number: MBR21636166
APN: 49-05-01-123-056.000-600
- 5914 Mornay Dr
- 5937 Terrytown Pkwy
- 5735 Liberty Creek Dr E
- 6056 Blackley Ct
- 6006 Buell Ln
- 6011 Mcclellan Ct
- 5721 Rosemont Ct
- 6036 Terrytown Pkwy
- 5663 Rains Ln
- 6121 Jester Ct
- 6140 King Lear Ln
- 6354 Cotton Bay Dr N
- 5822 W 62nd St
- 6120 Salanie Place
- 5633 Fox Glove Ln
- 6010 Lakeside Manor Ave
- 5372 Bay Harbor Dr
- 5124 Deer Creek Ct
- 5417 Kerns Ln
- 5135 Moller Rd
