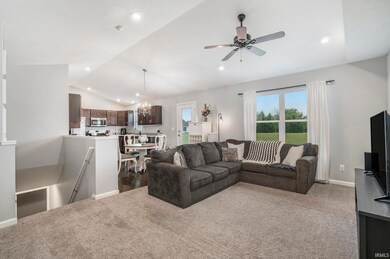
58679 Max Dr Goshen, IN 46528
Highlights
- Open Floorplan
- Vaulted Ceiling
- Corner Lot
- Jefferson Elementary School Rated A-
- Backs to Open Ground
- 2 Car Attached Garage
About This Home
As of July 2025Are you searching for a move-in ready home with no close neighbors? Don’t miss this like-new, one-owner home located in the desirable Middlebury school district on a large corner lot. With spacious vaulted ceilings, this sunny open-concept living room flows seamlessly into the dining area and kitchen, which features a full stainless steel appliance package and convenient main-level laundry. Just off the dining area, step out onto your sunny patio into your spacious, peaceful retreat ready for cookouts! The primary suite includes a private bath and walk-in closet. The finished lower level includes a large rec room, a 4th bedroom with an egress window, a full bath, and plenty of storage space. Don't miss this well loved home in Bridlewood estates.
Last Agent to Sell the Property
Berkshire Hathaway HomeServices Goshen Brokerage Phone: 574-534-1010 Listed on: 05/17/2025

Home Details
Home Type
- Single Family
Est. Annual Taxes
- $2,364
Year Built
- Built in 2016
Lot Details
- 0.5 Acre Lot
- Lot Dimensions are 137 x 160
- Backs to Open Ground
- Corner Lot
- Level Lot
Parking
- 2 Car Attached Garage
- Garage Door Opener
Home Design
- Brick Exterior Construction
- Shingle Roof
- Vinyl Construction Material
Interior Spaces
- 1-Story Property
- Open Floorplan
- Vaulted Ceiling
- Triple Pane Windows
- Disposal
Bedrooms and Bathrooms
- 4 Bedrooms
- En-Suite Primary Bedroom
- Walk-In Closet
Finished Basement
- Basement Fills Entire Space Under The House
- Sump Pump
- 1 Bathroom in Basement
- 1 Bedroom in Basement
Outdoor Features
- Patio
Schools
- Jefferson Elementary School
- Heritage Middle School
- Northridge High School
Utilities
- Forced Air Heating and Cooling System
- Heating System Uses Gas
- Private Company Owned Well
- Well
- Septic System
Community Details
- Bridlewood Estates Subdivision
Listing and Financial Details
- Assessor Parcel Number 20-07-22-453-014.000-019
Ownership History
Purchase Details
Home Financials for this Owner
Home Financials are based on the most recent Mortgage that was taken out on this home.Purchase Details
Similar Homes in Goshen, IN
Home Values in the Area
Average Home Value in this Area
Purchase History
| Date | Type | Sale Price | Title Company |
|---|---|---|---|
| Corporate Deed | -- | Meridian Title Corp | |
| Warranty Deed | -- | None Available |
Mortgage History
| Date | Status | Loan Amount | Loan Type |
|---|---|---|---|
| Open | $189,588 | VA | |
| Closed | $181,827 | New Conventional |
Property History
| Date | Event | Price | Change | Sq Ft Price |
|---|---|---|---|---|
| 07/11/2025 07/11/25 | Sold | $340,000 | -2.9% | $159 / Sq Ft |
| 05/23/2025 05/23/25 | Pending | -- | -- | -- |
| 05/21/2025 05/21/25 | For Sale | $350,000 | +95.6% | $164 / Sq Ft |
| 01/12/2017 01/12/17 | Sold | $178,950 | -1.7% | $141 / Sq Ft |
| 11/23/2016 11/23/16 | Pending | -- | -- | -- |
| 08/04/2016 08/04/16 | For Sale | $182,000 | -- | $143 / Sq Ft |
Tax History Compared to Growth
Tax History
| Year | Tax Paid | Tax Assessment Tax Assessment Total Assessment is a certain percentage of the fair market value that is determined by local assessors to be the total taxable value of land and additions on the property. | Land | Improvement |
|---|---|---|---|---|
| 2024 | $2,183 | $264,100 | $24,900 | $239,200 |
| 2022 | $2,183 | $239,700 | $27,700 | $212,000 |
| 2021 | $1,650 | $191,000 | $27,700 | $163,300 |
| 2020 | $1,618 | $187,900 | $27,700 | $160,200 |
| 2019 | $1,460 | $177,100 | $27,700 | $149,400 |
| 2018 | $1,352 | $166,500 | $27,700 | $138,800 |
| 2017 | $1,288 | $153,400 | $27,700 | $125,700 |
| 2016 | $25 | $1,500 | $1,500 | $0 |
| 2014 | $27 | $1,500 | $1,500 | $0 |
| 2013 | $30 | $1,500 | $1,500 | $0 |
Agents Affiliated with this Home
-
Pam French

Seller's Agent in 2025
Pam French
Berkshire Hathaway HomeServices Goshen
(574) 534-1010
128 Total Sales
-
Michael Worden

Buyer's Agent in 2025
Michael Worden
Howard Hanna SB Real Estate
(574) 292-1513
203 Total Sales
-
Andrew Myers

Seller's Agent in 2017
Andrew Myers
Myers Trust Real Estate
(574) 320-1214
149 Total Sales
Map
Source: Indiana Regional MLS
MLS Number: 202518284
APN: 20-07-22-453-014.000-019
- 18243 Scarborough Ln
- 18546 Madison Ct
- 59186 Lower Dr
- 18055 Thomas Ln
- 00 County Road 18
- 59264 Lower Dr
- 18961 Wilson Dr
- 19456 Sun Circle Ct
- 57662 County Road 23
- 19781 Hidden Meadow Trail
- 59045 County Road 21
- 58147 Savanna Trace
- 57839 County Road 29
- 57907 Stone Creek Ct
- 59919 Cr 21 Vacant Lot
- 20288 Deer Path Ct
- 57373 Emerald Chase Ln
- 20063 Moonstone Ln
- 57929 County Road 19
- 57549 Boulder Ct






