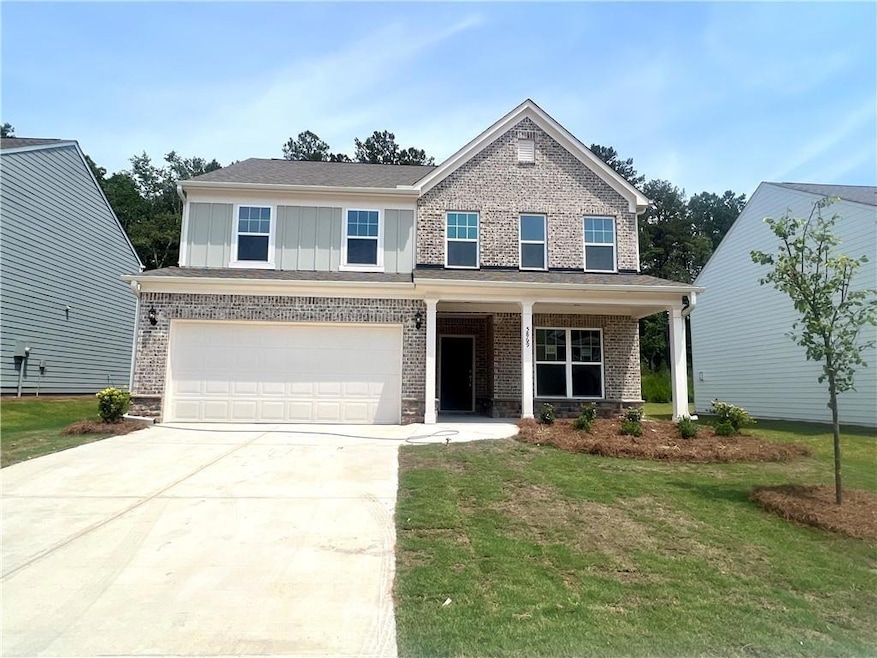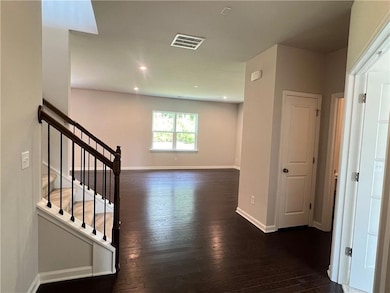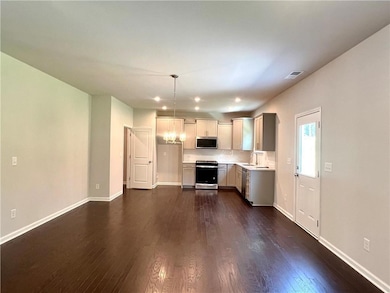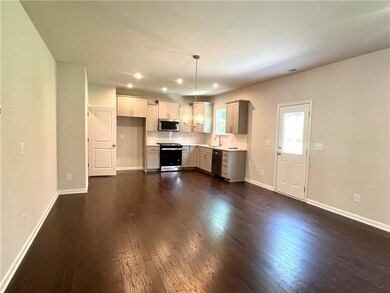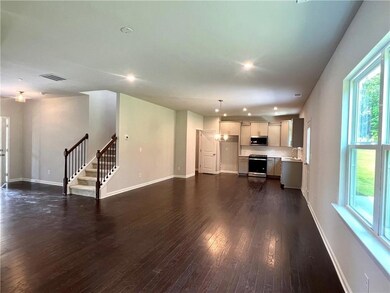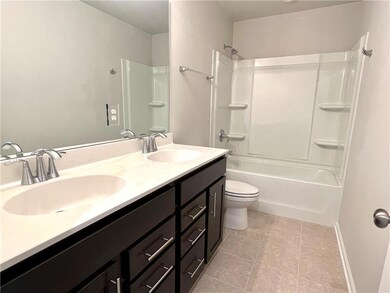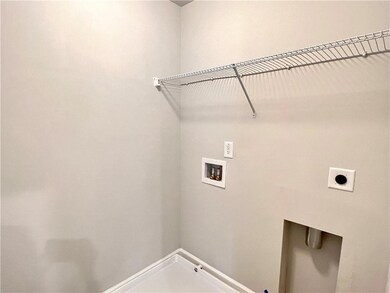5869 Wheeler Ridge Rd Auburn, GA 30011
4
Beds
2.5
Baths
2,260
Sq Ft
9,104
Sq Ft Lot
Highlights
- Open-Concept Dining Room
- Wood Flooring
- Open to Family Room
- Traditional Architecture
- Solid Surface Countertops
- Ceiling height of 9 feet on the main level
About This Home
Built in 2022, this well-maintained home is located in desirable Gwinnett County within the top-rated Mill Creek High School district.
It features an open floor plan with hardwood floors in the kitchen and dining area, a front office, and a spacious family room visible from the kitchen. Upstairs offers 4 bedrooms, a loft, and a master suite with two large walk-in closets. All bathrooms have tile flooring.
Enjoy community amenities like a pool, tennis court, and clubhouse.
Note: Tenant is responsible for all lawn care (watering, mowing, weeding, fertilizing).
Refrigerator, washer, and dryer not included.
Home Details
Home Type
- Single Family
Est. Annual Taxes
- $6,978
Year Built
- Built in 2022
Lot Details
- Back Yard
Parking
- 2 Car Attached Garage
- Front Facing Garage
- Garage Door Opener
- Driveway
Home Design
- Traditional Architecture
- Composition Roof
- Brick Front
Interior Spaces
- 2,260 Sq Ft Home
- 2-Story Property
- Ceiling height of 9 feet on the main level
- Insulated Windows
- Open-Concept Dining Room
- Laundry Room
Kitchen
- Open to Family Room
- Gas Range
- Dishwasher
- Solid Surface Countertops
- Disposal
Flooring
- Wood
- Carpet
- Vinyl
Bedrooms and Bathrooms
- 4 Bedrooms
- Dual Vanity Sinks in Primary Bathroom
- Shower Only
Schools
- Duncan Creek Elementary School
- Osborne Middle School
- Mill Creek High School
Utilities
- Central Heating and Cooling System
- Heating System Uses Natural Gas
- Cable TV Available
Listing and Financial Details
- Security Deposit $3,000
- $300 Move-In Fee
- 12 Month Lease Term
- $75 Application Fee
- Assessor Parcel Number R3005B287
Community Details
Overview
- Application Fee Required
- Pinebrook At Hamilton Mill Subdivision
Recreation
- Swim Team
Pet Policy
- Call for details about the types of pets allowed
- Pet Deposit $600
Map
Source: First Multiple Listing Service (FMLS)
MLS Number: 7607081
APN: 3-005B-287
Nearby Homes
- 5899 Wheeler Ridge Rd
- 173 Deer Wood Dr
- 359 Scenic Ln
- 522 Eagles Nest Cir
- 433 Mount Moriah Rd
- 1329 Harmony Grove Church Rd
- 345 Etheridge Rd
- 494 Courtney Ln Unit 2
- 1380 Cronic Town Rd
- 491 Glen Terrace Rd
- 120 Mount Moriah Rd
- 280 Etheridge Rd
- 60 Wood Chuck Ct
- 70 Wood Chuck Ct
- 1923 Westfall Landing
- 1054 Iron Wood Ct
- 5899 Wheeler Ridge Rd
- 388 Scenic Ln
- 207 Mount Moriah Rd
- 203 Mount Moriah Rd
- 2036 Westfall Way
- 1813 Westfall Landing
- 1630 Branthaven Ln
- 180 Parks Mill Rd
- 78 Mount Moriah Rd Unit 3A
- 1368 Dee Kennedy Rd
- 5242 Blue Mountain Dr
- 555 Versailles Dr
- 114 Auburn Run Ln
- 96 Auburn Gate Ln
- 93 Little Magnolia Ln
- 117 Auburn Gate Ln
- 907 Win West Pointe NE
- 98 Auburn Valley Way
- 114 Auburn Valley Way
- 25 S Auburn Landing Place
