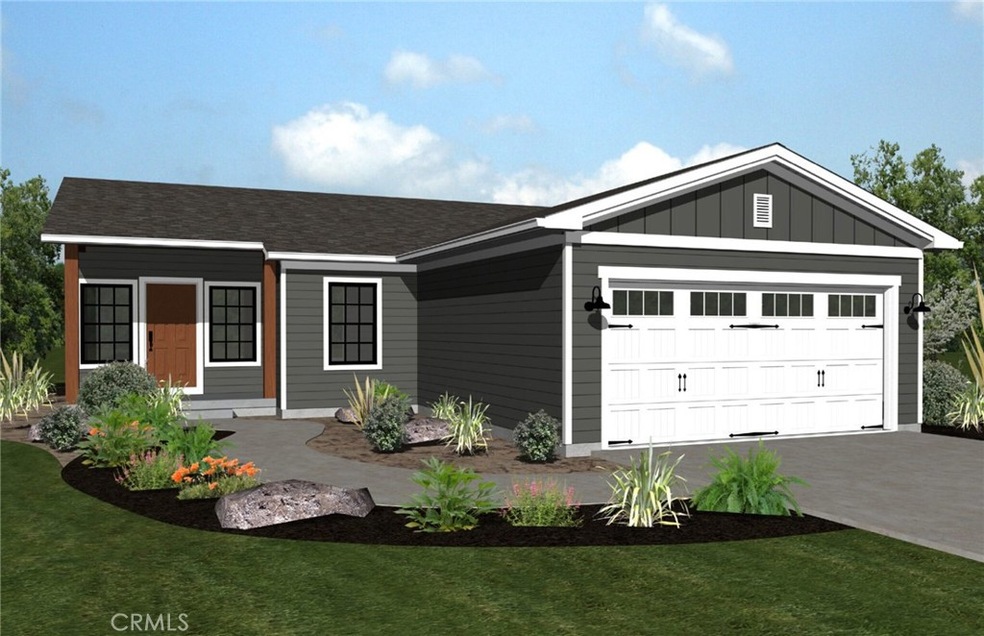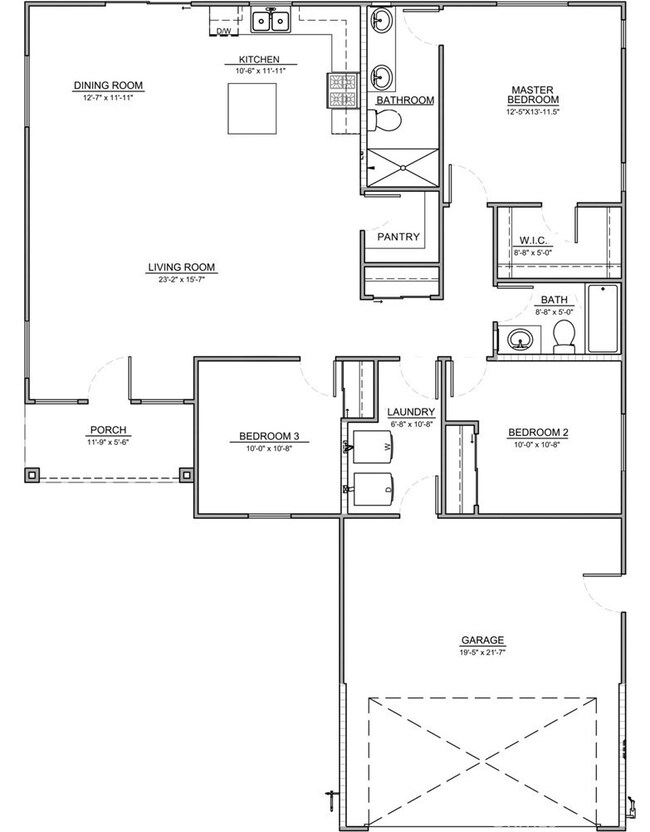
5870 Jaguar Ct Paradise, CA 95969
Estimated Value: $381,180 - $593,000
Highlights
- Under Construction
- View of Trees or Woods
- Green Roof
- Primary Bedroom Suite
- Open Floorplan
- Near a National Forest
About This Home
As of May 2022BRAND NEW CONSTRUCTION! AVAILABLE NOW. This cozy modern country home oozing with curb appeal is a must-see! Situated on a quiet cul-de-sac, in a vibrant neighborhood, this 3 bed/ 2 bath home is efficiently designed and masterfully built. Enjoy the spacious open concept living space designed for comfortable family living and perfect for entertaining. Get a lovely view of the outdoors from dining room glass doors. You will adore the gorgeous luxury vinyl plank flooring, elegant lighting & the stylish kitchen with high-end Quartz countertops, soft-close cabinetry, modern appliances & a walk-in pantry. Built with modern energy-efficient & fire-resistant features. You will love its amazing location - close to Paradise High School & to shopping & restaurants! Home location may qualify for a 0% down USDA loan program. Buyer to verify. Renderings are offered as depictions only. Square footage is approximate.
Last Agent to Sell the Property
3Tree Realty, Inc. License #01937741 Listed on: 11/18/2021
Co-Listed By
Nadia Osborn
3Tree Realty, Inc. License #02127662

Last Buyer's Agent
Nadia Osborn
3Tree Realty, Inc. License #02127662

Home Details
Home Type
- Single Family
Est. Annual Taxes
- $4,326
Year Built
- Built in 2022 | Under Construction
Lot Details
- 0.45 Acre Lot
- Cul-De-Sac
- Rural Setting
- Rectangular Lot
- Front Yard Sprinklers
- Private Yard
- Property is zoned TR
Parking
- 2 Car Attached Garage
- 2 Open Parking Spaces
- Parking Available
- Front Facing Garage
- Side by Side Parking
- Driveway
Property Views
- Woods
- Neighborhood
Home Design
- Slab Foundation
- Shingle Roof
- Composition Roof
Interior Spaces
- 1,422 Sq Ft Home
- 1-Story Property
- Open Floorplan
- Ceiling Fan
- Recessed Lighting
- ENERGY STAR Qualified Windows
- Window Screens
- Great Room
- Family Room Off Kitchen
- Living Room
- Laminate Flooring
Kitchen
- Open to Family Room
- Walk-In Pantry
- Convection Oven
- Gas Cooktop
- Microwave
- Dishwasher
- Quartz Countertops
- Disposal
Bedrooms and Bathrooms
- 3 Main Level Bedrooms
- Primary Bedroom Suite
- Walk-In Closet
- 2 Full Bathrooms
- Quartz Bathroom Countertops
- Dual Vanity Sinks in Primary Bathroom
- Low Flow Shower
- Low Flow Toliet
- Bathtub with Shower
- Walk-in Shower
- Exhaust Fan In Bathroom
Laundry
- Laundry Room
- 220 Volts In Laundry
- Washer and Gas Dryer Hookup
Home Security
- Carbon Monoxide Detectors
- Fire and Smoke Detector
- Fire Sprinkler System
Accessible Home Design
- No Interior Steps
Eco-Friendly Details
- Green Roof
- ENERGY STAR Qualified Appliances
- Energy-Efficient Construction
- Energy-Efficient HVAC
- Energy-Efficient Lighting
- Energy-Efficient Insulation
- Energy-Efficient Doors
- ENERGY STAR Qualified Equipment for Heating
- Energy-Efficient Thermostat
- Drip System Landscaping
Outdoor Features
- Patio
- Front Porch
Utilities
- High Efficiency Air Conditioning
- Whole House Fan
- Central Heating and Cooling System
- Vented Exhaust Fan
- Underground Utilities
- 220 Volts in Kitchen
- Natural Gas Connected
- Tankless Water Heater
- Gas Water Heater
- Conventional Septic
- Phone Available
- Cable TV Available
Listing and Financial Details
- Tax Lot 4
- Assessor Parcel Number 053110107000
Community Details
Overview
- No Home Owners Association
- Near a National Forest
- Foothills
Recreation
- Hiking Trails
- Bike Trail
Ownership History
Purchase Details
Home Financials for this Owner
Home Financials are based on the most recent Mortgage that was taken out on this home.Purchase Details
Home Financials for this Owner
Home Financials are based on the most recent Mortgage that was taken out on this home.Purchase Details
Purchase Details
Home Financials for this Owner
Home Financials are based on the most recent Mortgage that was taken out on this home.Purchase Details
Purchase Details
Home Financials for this Owner
Home Financials are based on the most recent Mortgage that was taken out on this home.Purchase Details
Home Financials for this Owner
Home Financials are based on the most recent Mortgage that was taken out on this home.Similar Homes in Paradise, CA
Home Values in the Area
Average Home Value in this Area
Purchase History
| Date | Buyer | Sale Price | Title Company |
|---|---|---|---|
| Fox Julialynn Renee | $385,000 | Fidelity National Title | |
| Greypoint Development Llc | $37,000 | Mid Valley T&E Co | |
| Hook Michael William | -- | None Available | |
| Hook Michael W | $260,000 | Bidwell Title & Escrow Co | |
| Whalen Suzanne H | -- | None Available | |
| Whalen Gregory L | $210,000 | Mid Valley Title Co | |
| Maria Paul M | $125,000 | Fidelity National Title Co |
Mortgage History
| Date | Status | Borrower | Loan Amount |
|---|---|---|---|
| Open | Fox Julialynn Renee | $378,026 | |
| Previous Owner | Greypoint Development Llc | $182,060 | |
| Previous Owner | Hook Michael W | $255,192 | |
| Previous Owner | Whalen Suzanne H | $10,192 | |
| Previous Owner | Whalen Suzanne H | $214,000 | |
| Previous Owner | Whalen Gregory L | $57,750 | |
| Previous Owner | Whalen Gregory L | $168,000 | |
| Previous Owner | Maria Paul M | $137,179 | |
| Previous Owner | Maria Paul M | $35,000 | |
| Previous Owner | Maria Paul M | $21,200 | |
| Previous Owner | James Charles | $106,400 | |
| Previous Owner | Maria Paul M | $105,000 | |
| Closed | Maria Paul M | $5,000 |
Property History
| Date | Event | Price | Change | Sq Ft Price |
|---|---|---|---|---|
| 05/20/2022 05/20/22 | Sold | $385,000 | -1.3% | $271 / Sq Ft |
| 04/20/2022 04/20/22 | Pending | -- | -- | -- |
| 03/28/2022 03/28/22 | Price Changed | $389,990 | 0.0% | $274 / Sq Ft |
| 03/28/2022 03/28/22 | For Sale | $389,990 | +1.3% | $274 / Sq Ft |
| 11/18/2021 11/18/21 | Off Market | $385,000 | -- | -- |
| 11/18/2021 11/18/21 | For Sale | $399,990 | +981.1% | $281 / Sq Ft |
| 10/15/2020 10/15/20 | Sold | $37,000 | -17.8% | $21 / Sq Ft |
| 09/21/2020 09/21/20 | Pending | -- | -- | -- |
| 08/07/2020 08/07/20 | For Sale | $45,000 | -- | $26 / Sq Ft |
Tax History Compared to Growth
Tax History
| Year | Tax Paid | Tax Assessment Tax Assessment Total Assessment is a certain percentage of the fair market value that is determined by local assessors to be the total taxable value of land and additions on the property. | Land | Improvement |
|---|---|---|---|---|
| 2024 | $4,326 | $400,554 | $130,050 | $270,504 |
| 2023 | $4,325 | $392,700 | $127,500 | $265,200 |
| 2022 | $1,695 | $150,740 | $37,740 | $113,000 |
| 2021 | $450 | $37,000 | $37,000 | $0 |
| 2020 | $308 | $25,000 | $25,000 | $0 |
| 2019 | $236 | $25,000 | $25,000 | $0 |
| 2018 | $2,799 | $270,399 | $78,030 | $192,369 |
| 2017 | $2,756 | $265,098 | $76,500 | $188,598 |
| 2016 | $2,604 | $255,000 | $70,000 | $185,000 |
| 2015 | $2,447 | $240,000 | $65,000 | $175,000 |
| 2014 | $2,347 | $230,000 | $60,000 | $170,000 |
Agents Affiliated with this Home
-
Allegra Gigante-luft

Seller's Agent in 2022
Allegra Gigante-luft
3Tree Realty, Inc.
(707) 631-5751
113 Total Sales
-
N
Seller Co-Listing Agent in 2022
Nadia Osborn
3Tree Realty, Inc.
(707) 452-3632
35 Total Sales
-

Seller's Agent in 2020
Stephanie Neumann
Keller Williams Realty Chico Area
Map
Source: California Regional Multiple Listing Service (CRMLS)
MLS Number: SN21232507
APN: 053-110-107-000
- 1038 Elliott Rd
- 1016 Pleasant Ln
- 1073 Elliott Rd
- 6000 Maxwell Dr
- 6047 Clark Rd
- 880 Elliott Rd
- 993 Fairview Dr
- 1044 Rainbow Ln
- 1065 Fairview Dr
- 4258 Fieldstone Ct
- 4264 Fieldstone Ct
- 5889 Golden Oaks Rd
- 6107 Clark Rd
- 5829 Copeland Rd
- 4926 Clark Rd
- 994 Saxberg Dr
- 5821 Copeland Rd
- 1163 Nunneley Rd
- 857 Central Park Dr
- 893 Central Park Dr
- 5870 Jaguar Ct
- 5871 Jaguar Ct
- 5880 Jaguar Ct
- 5881 Jaguar Ct
- 1010 Elliott Rd
- 979 Elliott Rd
- 1007 Elliott Rd
- 5888 Maxwell Dr
- 5876 Maxwell Dr
- 1023 Elliott Rd
- 5892 Maxwell Dr
- 5894 Maxwell Dr
- 1000 Elliott Rd
- 988 Elliott Rd
- 5908 Maxwell Dr
- 1039 Elliott Rd
- 1064 Maple Park Dr
- 1046 Elliott Rd
- 5830 Greenthumb Ln
- 5832 Greenthumb Ln

