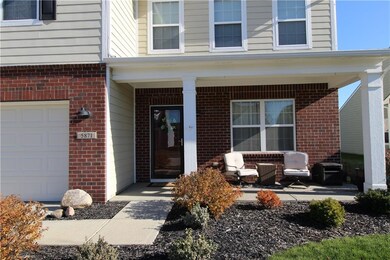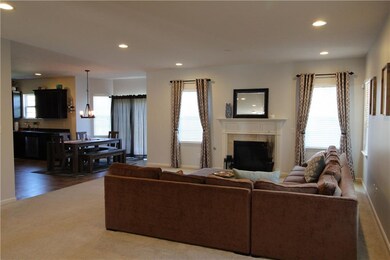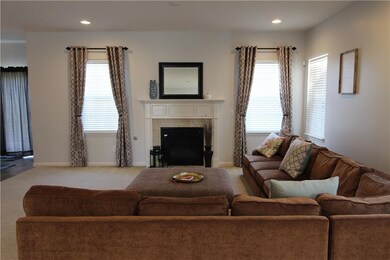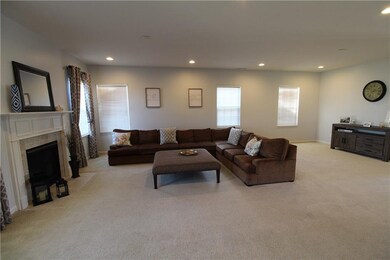
5871 Solomon Harmon Way Whitestown, IN 46075
Highlights
- Community Pool
- Walk-In Closet
- Garage
- Boone Meadow Elementary School Rated A+
- Forced Air Heating and Cooling System
About This Home
As of February 2023Come check out this inviting, spacious home with plenty of room to entertain! Open concept connects the living room to a beautiful kitchen to a downstairs flex space! Upstairs loft provides ample space with 4 bedrooms and walk-in closets in nearly every room. Master bedroom also features double walk-in closets, garden tub, separate shower and double sinks. Need additional storage space outside? 3-car garage! Walking distance to neighborhood trails, pool and basketball. Award winning Zionsville schools!
Last Agent to Sell the Property
Chelsea Sharpe
F.C. Tucker Company Listed on: 12/01/2017

Last Buyer's Agent
Dennis Barrow
Keller Williams Indpls Metro N

Home Details
Home Type
- Single Family
Est. Annual Taxes
- $3,000
Year Built
- Built in 2011
Lot Details
- 6,970 Sq Ft Lot
Home Design
- Brick Exterior Construction
- Slab Foundation
- Cement Siding
Interior Spaces
- 2-Story Property
- Fireplace With Gas Starter
- Window Screens
- Great Room with Fireplace
- Attic Access Panel
- Fire and Smoke Detector
Kitchen
- Electric Oven
- Built-In Microwave
- Dishwasher
- Disposal
Bedrooms and Bathrooms
- 4 Bedrooms
- Walk-In Closet
Parking
- Garage
- Driveway
Utilities
- Forced Air Heating and Cooling System
- Heating System Uses Gas
- Gas Water Heater
Listing and Financial Details
- Assessor Parcel Number 060831000011075021
Community Details
Overview
- Association fees include parkplayground, professional mgmt
- Neighborhoods At Anson Subdivision
Recreation
- Community Pool
Ownership History
Purchase Details
Home Financials for this Owner
Home Financials are based on the most recent Mortgage that was taken out on this home.Purchase Details
Home Financials for this Owner
Home Financials are based on the most recent Mortgage that was taken out on this home.Purchase Details
Home Financials for this Owner
Home Financials are based on the most recent Mortgage that was taken out on this home.Similar Homes in the area
Home Values in the Area
Average Home Value in this Area
Purchase History
| Date | Type | Sale Price | Title Company |
|---|---|---|---|
| Deed | $375,000 | Indiana Home Title | |
| Deed | -- | Dominion Title | |
| Warranty Deed | -- | None Available |
Mortgage History
| Date | Status | Loan Amount | Loan Type |
|---|---|---|---|
| Previous Owner | $266,300 | Construction | |
| Previous Owner | $270,991 | FHA | |
| Previous Owner | $274,928 | FHA | |
| Previous Owner | $208,702 | New Conventional |
Property History
| Date | Event | Price | Change | Sq Ft Price |
|---|---|---|---|---|
| 02/09/2023 02/09/23 | Sold | $375,000 | 0.0% | $118 / Sq Ft |
| 01/03/2023 01/03/23 | Pending | -- | -- | -- |
| 12/09/2022 12/09/22 | For Sale | $375,000 | +33.9% | $118 / Sq Ft |
| 04/12/2018 04/12/18 | Sold | $280,000 | -1.8% | $90 / Sq Ft |
| 03/02/2018 03/02/18 | Pending | -- | -- | -- |
| 02/19/2018 02/19/18 | Price Changed | $285,000 | -0.8% | $92 / Sq Ft |
| 01/25/2018 01/25/18 | Price Changed | $287,300 | -0.8% | $93 / Sq Ft |
| 01/11/2018 01/11/18 | Price Changed | $289,500 | -1.9% | $93 / Sq Ft |
| 12/01/2017 12/01/17 | For Sale | $295,000 | -- | $95 / Sq Ft |
Tax History Compared to Growth
Tax History
| Year | Tax Paid | Tax Assessment Tax Assessment Total Assessment is a certain percentage of the fair market value that is determined by local assessors to be the total taxable value of land and additions on the property. | Land | Improvement |
|---|---|---|---|---|
| 2024 | $4,669 | $386,200 | $52,900 | $333,300 |
| 2023 | $4,347 | $369,100 | $52,900 | $316,200 |
| 2022 | $4,383 | $349,200 | $52,900 | $296,300 |
| 2021 | $3,782 | $302,800 | $52,900 | $249,900 |
| 2020 | $3,481 | $290,000 | $52,900 | $237,100 |
| 2019 | $3,402 | $292,500 | $52,900 | $239,600 |
| 2018 | $3,258 | $281,200 | $52,900 | $228,300 |
| 2017 | $3,174 | $275,200 | $52,900 | $222,300 |
| 2016 | $3,160 | $273,500 | $52,900 | $220,600 |
| 2014 | $2,670 | $239,100 | $44,300 | $194,800 |
| 2013 | $2,683 | $239,100 | $44,300 | $194,800 |
Agents Affiliated with this Home
-
Dennis Barrow

Seller's Agent in 2023
Dennis Barrow
Keller Williams Indpls Metro N
(317) 696-3939
10 in this area
68 Total Sales
-

Buyer's Agent in 2023
Kristie Smith
Indy Homes
(317) 313-3200
8 in this area
367 Total Sales
-

Seller's Agent in 2018
Chelsea Sharpe
F.C. Tucker Company
(317) 760-5473
Map
Source: MIBOR Broker Listing Cooperative®
MLS Number: MBR21526971
APN: 06-08-31-000-011.075-021
- 5944 Aldridge Dr
- 5954 Crowley Pkwy
- 5648 Juniper Ct
- 6345 Meadowview Dr
- 5465 Tanglewood Ln
- 6304 El Paso St
- 5845 Cresswell Ln
- 5409 Brandywine Dr
- 6379 Fairfield St
- 6343 Central Blvd
- 5439 Maywood Dr
- 5423 Maywood Dr
- 5313 Brandywine Dr
- 5304 Maywood Dr
- 5848 Sheffield Ln
- 5256 Bramwell Ln
- 6101 Hardwick Dr
- 5154 Bramwell Ln
- 5150 Bramwell Ln
- 6078 Hardwick Dr






