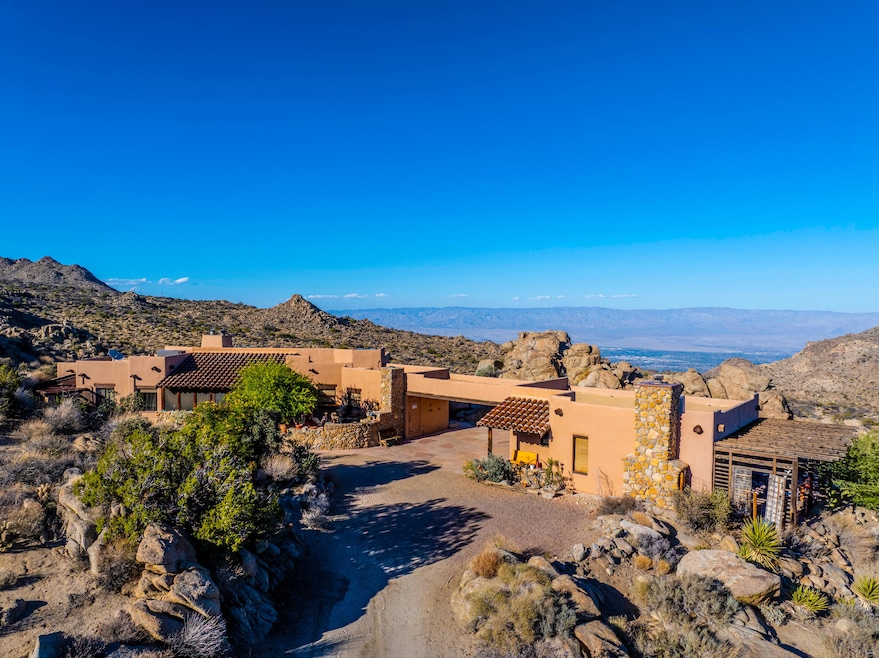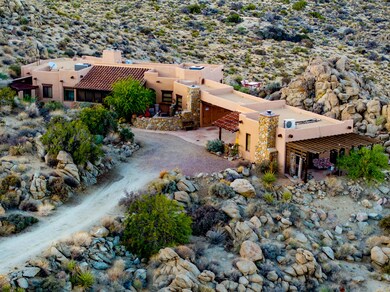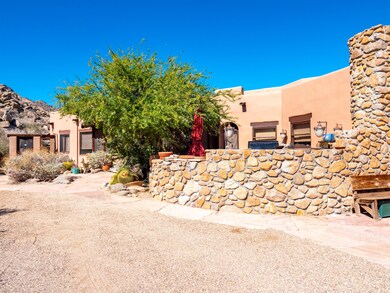58720 Avenida Los Pinos Mountain Center, CA 92561
Estimated payment $7,257/month
Highlights
- Guest House
- Cabana
- Panoramic View
- Second Kitchen
- Casita
- Custom Home
About This Home
Rare Santa Fe style retreat situated on 2.25 acres among towering rock formations surrounded by BLM land with gorgeous nighttime views of the city lights with sweeping Desert Views Discover the perfect blend of desert beauty and mountain tranquility in this stunning Santa Fe-inspired hillside home, located in an exclusive gated community. Enjoy cool mountain breezes and breathtaking panoramic views year-round--just minutes above Palm Desert.Enter through a charming screened patio room into a spacious great room featuring beamed ceilings, Saltillo tile and flagstone floors, and an impressive stone fireplace surrounded by floor-to-ceiling double-paned windows that capture the dramatic desert vistas.The main home offers two en suite bedrooms, including a primary suite with a large walk-in closet, a dressing room, fireplace, sliding glass doors to the private grounds. and private access to an enclosed, screened yard--perfect for pets or quiet relaxation.The kitchen includes a breakfast bar and a window overlooking a stone patio and built-in BBQ area, ideal for outdoor entertaining. A separate butler's kitchen--complete with oven, warming drawer & microwave. Double dishwasher, and butler pantry--adds exceptional convenience for hosting guests.A covered carport connects the main home to a charming one-bedroom casita featuring a cozy stone fireplace, full kitchen, and private patio--ideal for extended family, guests, or rental potential.Additional features include:30' x 35' detached garage/workshopPrivate Studio with kitchenette, 3/4 bath, covered patio, and fenced yardAmple storage throughoutPeaceful, gated community settingExperience the serenity of mountain living with all the comfort and style of a true desert retreat without the blistering heat.
Home Details
Home Type
- Single Family
Est. Annual Taxes
- $11,884
Year Built
- Built in 1996
Lot Details
- 2.25 Acre Lot
- Private Lot
- Hillside Location
Property Views
- Panoramic
- City Lights
- Mountain
- Desert
- Hills
- Valley
Home Design
- Custom Home
- Hacienda Architecture
- Flat Roof Shape
- Plaster Walls
- Plaster
Interior Spaces
- 2,704 Sq Ft Home
- 2-Story Property
- Open Floorplan
- Built-In Features
- Bar
- Beamed Ceilings
- Raised Hearth
- Double Pane Windows
- Custom Window Coverings
- Blinds
- French Doors
- Great Room with Fireplace
- 2 Fireplaces
- Combination Dining and Living Room
- Bonus Room
- Storage
- Laundry Room
Kitchen
- Kitchenette
- Second Kitchen
- Breakfast Bar
- Walk-In Pantry
- Butlers Pantry
- Propane Cooktop
- Warming Drawer
- Microwave
- Dishwasher
- Wood Countertops
Flooring
- Pavers
- Tile
- Slate Flooring
Bedrooms and Bathrooms
- 3 Bedrooms
- Walk-In Closet
- Dressing Area
- Shower Only in Secondary Bathroom
Parking
- 4 Car Detached Garage
- 2 Attached Carport Spaces
Outdoor Features
- Cabana
- Stone Porch or Patio
- Casita
Additional Homes
- Guest House
- Fireplace in Guest House
Location
- Ground Level
Utilities
- Central Air
- Shared Water Source
- Septic Tank
Community Details
- Chapman Ranchos Subdivision
- Community Mailbox
- Gated Community
Listing and Financial Details
- Assessor Parcel Number 635300007
Map
Home Values in the Area
Average Home Value in this Area
Tax History
| Year | Tax Paid | Tax Assessment Tax Assessment Total Assessment is a certain percentage of the fair market value that is determined by local assessors to be the total taxable value of land and additions on the property. | Land | Improvement |
|---|---|---|---|---|
| 2025 | $11,884 | $956,871 | $239,218 | $717,653 |
| 2023 | $11,884 | $876,557 | $219,139 | $657,418 |
| 2022 | $10,586 | $796,869 | $199,217 | $597,652 |
| 2021 | $8,617 | $647,861 | $161,965 | $485,896 |
| 2020 | $7,365 | $578,448 | $144,612 | $433,836 |
| 2019 | $7,150 | $561,600 | $140,400 | $421,200 |
| 2018 | $6,864 | $540,000 | $135,000 | $405,000 |
| 2017 | $6,751 | $530,000 | $141,000 | $389,000 |
| 2016 | $6,680 | $530,000 | $141,000 | $389,000 |
| 2015 | $6,558 | $530,000 | $141,000 | $389,000 |
| 2014 | $6,597 | $527,000 | $139,000 | $388,000 |
Property History
| Date | Event | Price | List to Sale | Price per Sq Ft |
|---|---|---|---|---|
| 10/25/2025 10/25/25 | For Sale | $1,200,000 | -- | $444 / Sq Ft |
Purchase History
| Date | Type | Sale Price | Title Company |
|---|---|---|---|
| Interfamily Deed Transfer | -- | None Available | |
| Grant Deed | -- | Chicago Title Company | |
| Interfamily Deed Transfer | -- | -- | |
| Grant Deed | $31,000 | Chicago Title Company | |
| Interfamily Deed Transfer | -- | Chicago Title Company | |
| Deed In Lieu Of Foreclosure | -- | Chicago Title Company |
Mortgage History
| Date | Status | Loan Amount | Loan Type |
|---|---|---|---|
| Previous Owner | $417,000 | Purchase Money Mortgage | |
| Previous Owner | $25,842 | Seller Take Back | |
| Closed | $5,000 | No Value Available |
Source: California Desert Association of REALTORS®
MLS Number: 219137628
APN: 635-300-007
- 0 Avenue Los Feliz
- 59705 Avenue Encino
- 57795 Bighorn Dr
- 60240 Juniper Rd
- 0 Carrizo Rd Unit 219120143DA
- 0 Scenic Dr Unit 219133009DA
- 13 Manzanita Rd
- 56375 Bighorn Dr
- 60150 Santa Rosa Rd
- 1 Sun Terrace
- 60425 Santa Rosa Rd
- 61474 Hanging Rock Ln
- 70300 San Lorenzo Rd
- 70770 S View Dr
- 70075 Linda Vista Rd
- 21 Black Hills Rd
- 0 Rancho Rd Unit 219126019DA
- 70120 San Lorenzo Rd
- 61740 Rancho Rd Unit 235
- 69945 Pinesmoke Rd
- 57425 Palm Seco Cir
- 60913 Manzanita Rd
- 60661 Chalet Dr
- 49687 Canyon View Dr
- 49340 Sunrose Ln
- 72304 Blueridge Ct
- 48864 Desert Flower Dr
- 73115 Crosby Ln
- 72840 Calle de la Silla
- 48756 Desert Flower Dr
- 72417 Rolling Knolls Dr
- 48728 Desert Flower Dr
- 71530 Quail Trail
- 48660 Stoney Creek Ln
- 48674 Vista Viejo Dr
- 72346 Sommerset Dr
- 73211 Foxtail Ln
- 48594 Oakwood Way
- 73640 Jasmine Place
- 72399 Ridgecrest Ln







