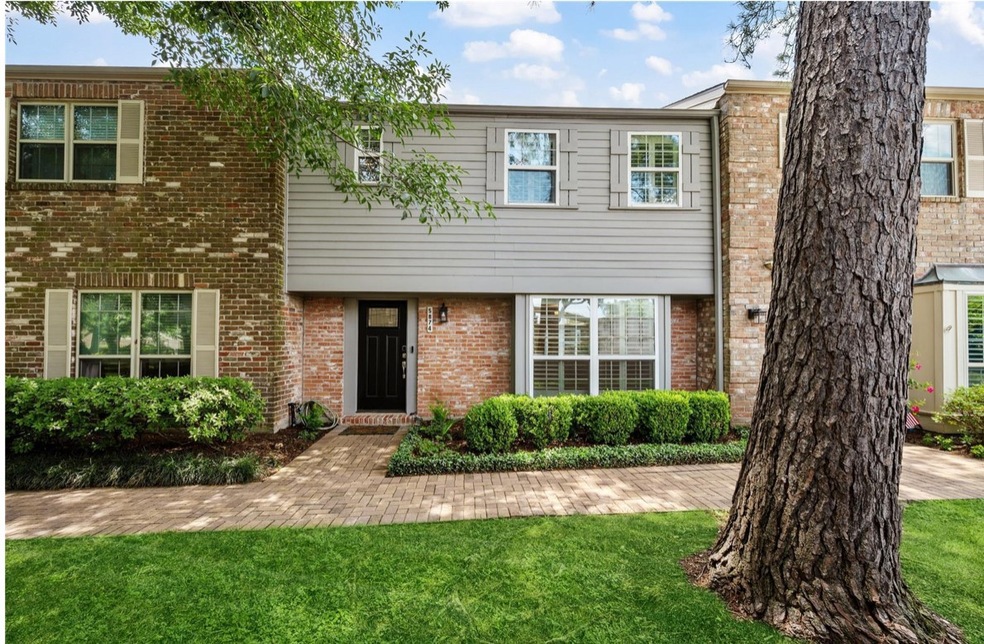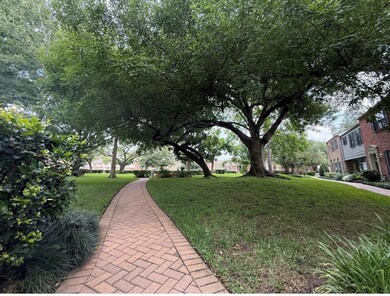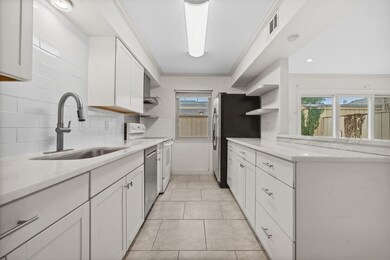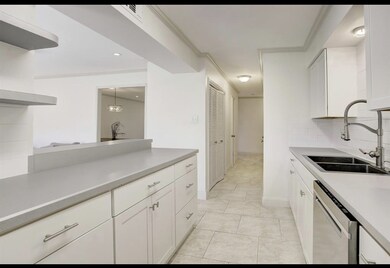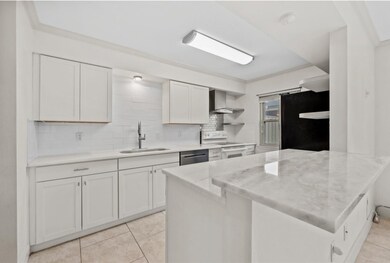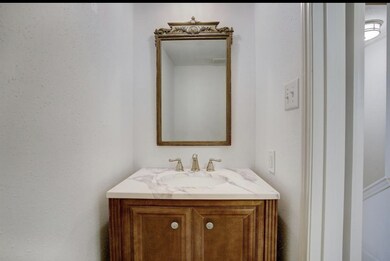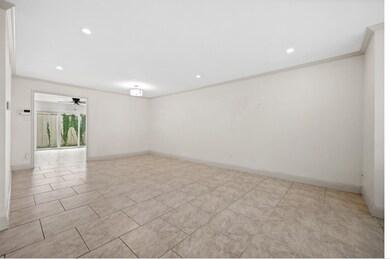5874 Doliver Dr Unit 121 Houston, TX 77057
Uptown-Galleria District NeighborhoodEstimated payment $2,969/month
Highlights
- In Ground Pool
- Views to the West
- Deck
- 412,973 Sq Ft lot
- Clubhouse
- Traditional Architecture
About This Home
MOVE-IN READY in Tanglewest
Welcome to this beautifully updated 3-bedroom, 2.5-bath townhouse nestled in the highly sought-after Tanglewest community. This location is a commuter's dream with easy access to DT, Memorial, Med Center and Galleria. Upon entering through the manicured courtyard, you’ll be greeted by an open floor plan featuring a spacious den along with large dining and living areas. The interior is freshly painted with neutral ivory tones and complemented by beautiful tiled flooring, creating a bright and inviting atmosphere.
The kitchen boasts a brand-new stove/oven range, a full-size pantry. Retreat to the serene primary suite oasis, showcasing a stunning seamless glass-enclosed shower. Throughout the home you’ll find thoughtful upgrades including a tankless water heater, ceiling fans, double-paned windows, new carpet, plantation shutters and a custom double-pane sliding glass door that opens to a private patio.
Townhouse Details
Home Type
- Townhome
Est. Annual Taxes
- $5,973
Year Built
- Built in 1975
Lot Details
- 9.48 Acre Lot
- East Facing Home
- Fenced Yard
HOA Fees
- $532 Monthly HOA Fees
Home Design
- Traditional Architecture
- Brick Exterior Construction
- Slab Foundation
- Composition Roof
Interior Spaces
- 1,872 Sq Ft Home
- 2-Story Property
- Crown Molding
- Ceiling Fan
- Window Treatments
- Formal Entry
- Family Room Off Kitchen
- Living Room
- Combination Kitchen and Dining Room
- Home Office
- Utility Room
- Views to the West
- Security System Leased
Kitchen
- Breakfast Bar
- Walk-In Pantry
- Electric Oven
- Electric Cooktop
- Dishwasher
- Disposal
Flooring
- Carpet
- Tile
Bedrooms and Bathrooms
- 3 Bedrooms
- En-Suite Primary Bedroom
- Bathtub with Shower
Laundry
- Laundry in Utility Room
- Dryer
- Washer
Parking
- Detached Garage
- Carport
- Garage Door Opener
- Additional Parking
Eco-Friendly Details
- Energy-Efficient HVAC
Outdoor Features
- In Ground Pool
- Deck
- Patio
- Play Equipment
Schools
- Briargrove Elementary School
- Tanglewood Middle School
- Wisdom High School
Utilities
- Central Heating and Cooling System
- Heating System Uses Gas
- Tankless Water Heater
Community Details
Overview
- Association fees include common areas, maintenance structure, recreation facilities, sewer, trash, water
- Tanglewest Th/Condo Association
- Tanglewest T/H Condo Subdivision
Recreation
- Community Playground
- Community Pool
Additional Features
- Clubhouse
- Fire and Smoke Detector
Map
Home Values in the Area
Average Home Value in this Area
Tax History
| Year | Tax Paid | Tax Assessment Tax Assessment Total Assessment is a certain percentage of the fair market value that is determined by local assessors to be the total taxable value of land and additions on the property. | Land | Improvement |
|---|---|---|---|---|
| 2025 | $5,973 | $287,010 | $100,000 | $187,010 |
| 2024 | $5,973 | $285,468 | $100,000 | $185,468 |
| 2023 | $5,973 | $275,498 | $100,000 | $175,498 |
| 2022 | $5,702 | $258,944 | $100,000 | $158,944 |
| 2021 | $5,880 | $252,305 | $100,000 | $152,305 |
| 2020 | $5,811 | $239,967 | $100,000 | $139,967 |
| 2019 | $6,432 | $254,170 | $100,000 | $154,170 |
| 2018 | $6,897 | $272,567 | $100,000 | $172,567 |
| 2017 | $6,892 | $272,567 | $100,000 | $172,567 |
| 2016 | $6,771 | $267,768 | $100,000 | $167,768 |
| 2015 | $5,440 | $241,803 | $100,000 | $141,803 |
| 2014 | $5,440 | $211,633 | $40,000 | $171,633 |
Property History
| Date | Event | Price | List to Sale | Price per Sq Ft | Prior Sale |
|---|---|---|---|---|---|
| 10/15/2025 10/15/25 | Price Changed | $367,900 | -1.6% | $197 / Sq Ft | |
| 09/04/2025 09/04/25 | Price Changed | $373,900 | -4.1% | $200 / Sq Ft | |
| 08/25/2025 08/25/25 | For Sale | $389,900 | 0.0% | $208 / Sq Ft | |
| 05/05/2025 05/05/25 | Off Market | $2,100 | -- | -- | |
| 12/30/2021 12/30/21 | Off Market | -- | -- | -- | |
| 03/23/2020 03/23/20 | Rented | $2,100 | 0.0% | -- | |
| 02/22/2020 02/22/20 | Under Contract | -- | -- | -- | |
| 01/18/2020 01/18/20 | For Rent | $2,100 | 0.0% | -- | |
| 12/01/2017 12/01/17 | Sold | -- | -- | -- | View Prior Sale |
| 11/01/2017 11/01/17 | Pending | -- | -- | -- | |
| 08/23/2017 08/23/17 | For Sale | $259,900 | -- | $139 / Sq Ft |
Purchase History
| Date | Type | Sale Price | Title Company |
|---|---|---|---|
| Warranty Deed | -- | None Available | |
| Executors Deed | -- | -- | |
| Executors Deed | -- | -- |
Source: Houston Association of REALTORS®
MLS Number: 41669359
APN: 0994130190008
- 5864 Doliver Dr Unit 116
- 1321 Fountain View Dr Unit 131
- 5842 Doliver Dr Unit 47
- 5817 Valley Forge Dr Unit 90
- 5826 Doliver Dr Unit 55
- 5813 Doliver Dr Unit 72
- 5827 Valley Forge Dr Unit 83
- 5823 Valley Forge Dr Unit 93
- 5878 Valley Forge Dr Unit 149
- 5801 Doliver Dr Unit 66
- 5826 Augusta Ct
- 5831 Doliver Dr Unit 24
- 5823 Augusta Ct
- 1330 Augusta Dr Unit 6
- 1260 Fountain View Dr Unit 171
- 1425 Nantucket Dr Unit D
- 5818 Valley Forge Dr Unit 108
- 1300 Augusta Dr Unit 23
- 1616 Fountain View Dr Unit 407
- 1616 Fountain View Dr Unit 509
- 1410 Fountainview Dr
- 1300 Augusta Dr Unit 12
- 1425 Nantucket Dr Unit D
- 1617 Fountain View Dr
- 1114 Augusta Dr Unit 19
- 1535 Potomac Dr Unit B
- 1100 Augusta Dr Unit 76
- 1100 Augusta Dr Unit 64
- 1100 Augusta Dr Unit 84
- 1100 Augusta Dr Unit 3
- 1100 Augusta Dr Unit 48
- 1115 Augusta Dr Unit 6
- 1115 Augusta Dr Unit 29
- 1115 Augusta Dr Unit 20
- 1039 Fountain View Dr
- 1611 Potomac Dr
- 1111 Potomac Dr Unit B
- 1100 Bering Dr
- 1441 Bering Dr
- 1201 Bering Dr Unit 100
