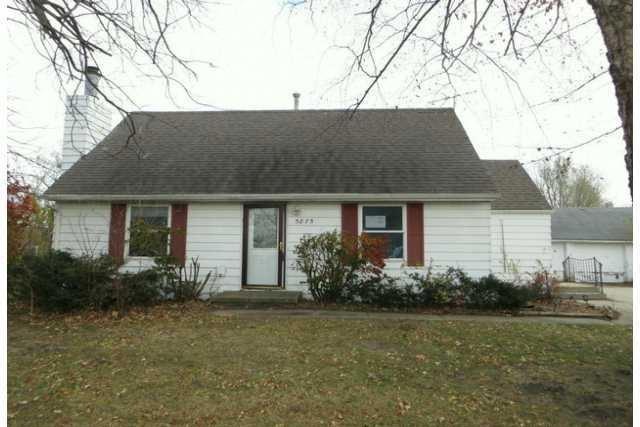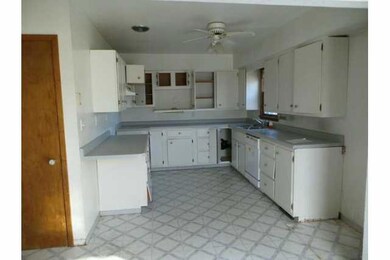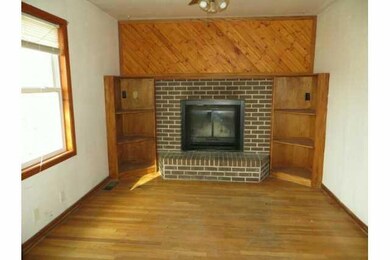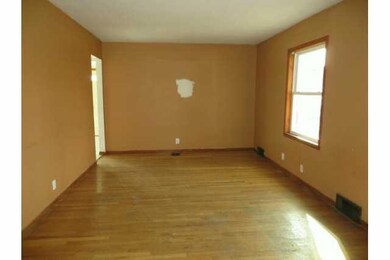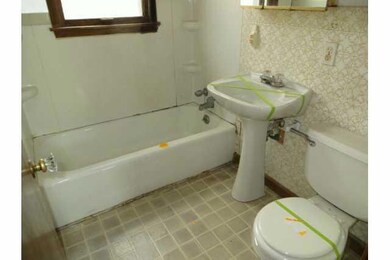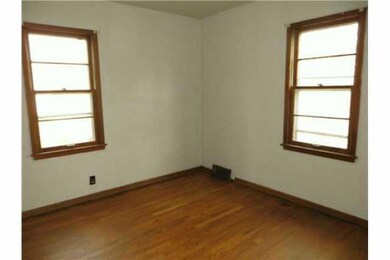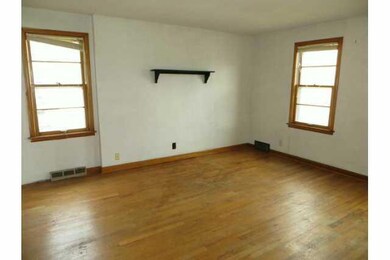
5875 NW Murray Cir Johnston, IA 50131
East Johnston NeighborhoodEstimated Value: $243,000 - $282,000
Highlights
- Wood Flooring
- 1 Fireplace
- Shades
- Johnston Middle School Rated A-
- No HOA
- Forced Air Heating and Cooling System
About This Home
As of January 2015This three bedroom, one and a half story features spacious bedrooms, hardwood floors, a fireplace in the family room, large fenced in backyard, and a two car detached garage. Close to many amenities. HUD home sold AS IS. Listing #161-203085. Earnest deposit $1,000 must be certified funds. Visit HUDHomeStore website for EXACT bid deadlines and for closing costs info, to view reports, and to review bidding. INCLUDE EMAIL ADDRESS IN BID SUBMISSION. All inspections are for buyers knowledge only. Managed by Matt Martin Real Estate.
Last Agent to Sell the Property
Ellen Fitzpatrick Real Estate Listed on: 11/19/2014
Home Details
Home Type
- Single Family
Year Built
- Built in 1954
Lot Details
- 0.37 Acre Lot
- Property is zoned C-2
Home Design
- Block Foundation
- Asphalt Shingled Roof
- Metal Siding
Interior Spaces
- 1,532 Sq Ft Home
- 1.5-Story Property
- 1 Fireplace
- Shades
- Family Room
- Dining Area
- Unfinished Basement
- Basement Window Egress
- Dishwasher
Flooring
- Wood
- Vinyl
Bedrooms and Bathrooms
- 1 Full Bathroom
Laundry
- Dryer
- Washer
Parking
- 2 Car Detached Garage
- Driveway
Utilities
- Forced Air Heating and Cooling System
Community Details
- No Home Owners Association
Listing and Financial Details
- Assessor Parcel Number 24100380000000
Ownership History
Purchase Details
Home Financials for this Owner
Home Financials are based on the most recent Mortgage that was taken out on this home.Purchase Details
Purchase Details
Purchase Details
Home Financials for this Owner
Home Financials are based on the most recent Mortgage that was taken out on this home.Purchase Details
Home Financials for this Owner
Home Financials are based on the most recent Mortgage that was taken out on this home.Purchase Details
Similar Homes in Johnston, IA
Home Values in the Area
Average Home Value in this Area
Purchase History
| Date | Buyer | Sale Price | Title Company |
|---|---|---|---|
| Sigma Property Solutions Llc | -- | None Available | |
| Secretary Of Hud | -- | None Available | |
| Bank Of America N A | $86,250 | None Available | |
| Ribordy Christine L | $109,500 | -- | |
| Lemke Floyd W | $97,500 | -- | |
| Srs Inc | $81,500 | -- |
Mortgage History
| Date | Status | Borrower | Loan Amount |
|---|---|---|---|
| Open | Sigma Property Solutions Llc | $114,314 | |
| Previous Owner | Ribordy Christine L | $108,202 | |
| Previous Owner | Lemke Floyd W | $73,000 |
Property History
| Date | Event | Price | Change | Sq Ft Price |
|---|---|---|---|---|
| 01/26/2015 01/26/15 | Sold | $102,750 | -10.7% | $67 / Sq Ft |
| 12/27/2014 12/27/14 | Pending | -- | -- | -- |
| 11/19/2014 11/19/14 | For Sale | $115,000 | -- | $75 / Sq Ft |
Tax History Compared to Growth
Tax History
| Year | Tax Paid | Tax Assessment Tax Assessment Total Assessment is a certain percentage of the fair market value that is determined by local assessors to be the total taxable value of land and additions on the property. | Land | Improvement |
|---|---|---|---|---|
| 2024 | $3,332 | $198,700 | $37,900 | $160,800 |
| 2023 | $3,346 | $198,700 | $37,900 | $160,800 |
| 2022 | $3,740 | $175,500 | $34,300 | $141,200 |
| 2021 | $3,552 | $175,500 | $34,300 | $141,200 |
| 2020 | $3,494 | $158,800 | $30,900 | $127,900 |
| 2019 | $3,480 | $158,800 | $30,900 | $127,900 |
| 2018 | $3,392 | $146,700 | $28,000 | $118,700 |
| 2017 | $3,170 | $146,700 | $28,000 | $118,700 |
| 2016 | $3,104 | $134,400 | $25,200 | $109,200 |
| 2015 | $3,104 | $134,400 | $25,200 | $109,200 |
| 2014 | $3,278 | $140,100 | $25,800 | $114,300 |
Agents Affiliated with this Home
-
Ellen Fitzpatrick

Seller's Agent in 2015
Ellen Fitzpatrick
Ellen Fitzpatrick Real Estate
(515) 710-8708
167 Total Sales
-
Gary Johnson

Seller Co-Listing Agent in 2015
Gary Johnson
Ellen Fitzpatrick Real Estate
(515) 202-7600
120 Total Sales
-
Corey De Heer
C
Buyer's Agent in 2015
Corey De Heer
Home Realty
(515) 943-6250
11 Total Sales
Map
Source: Des Moines Area Association of REALTORS®
MLS Number: 445621
APN: 241-00380000000
- 5926 Village Cir
- 5903 Aspen Cir
- 5558 Boston Ct
- 5553 Kenton Ln
- 6735 Rynor St
- 6024 Pine Ridge St
- 5210 NW 62nd Ave
- 6018 Terrace Dr Unit 4
- 5928 NW 50th St
- 5420 NW 55th Ave
- 6172 Terrace Dr Unit 14
- 6196 Terrace Dr Unit 2
- 6295 NW 54th Ct
- 5125 NW 55th Ave
- 6109 NW 49th St
- 6106 Pinewood Ct
- 6730 Ceres Cir
- 4906 Prairie Place
- 5180 NW 64th Place
- 6585 NW 56th St
- 5875 NW Murray Cir
- 5855 NW Murray Cir
- 5895 NW Murray Cir
- 5845 NW Murray Cir
- 5835 NW Murray Cir
- 5660 NW 60th Ave
- 5900 NW 54th Ct
- 5732 NW 60th Ave
- 5720 NW 60th Ave
- 5870 NW 54th Ct
- 5792 NW 54th Ct
- 5708 NW 60th Ave
- 5705 NW 57th Ave
- 5612 NW 60th Ave
- 5656 NW 60th Ave
- 5650 NW 60th Ave
- 5640 NW 60th Ave
- 5880 NW 54th Ct
- 5840 NW 54th Ct
- 5910 NW 54th Ct
