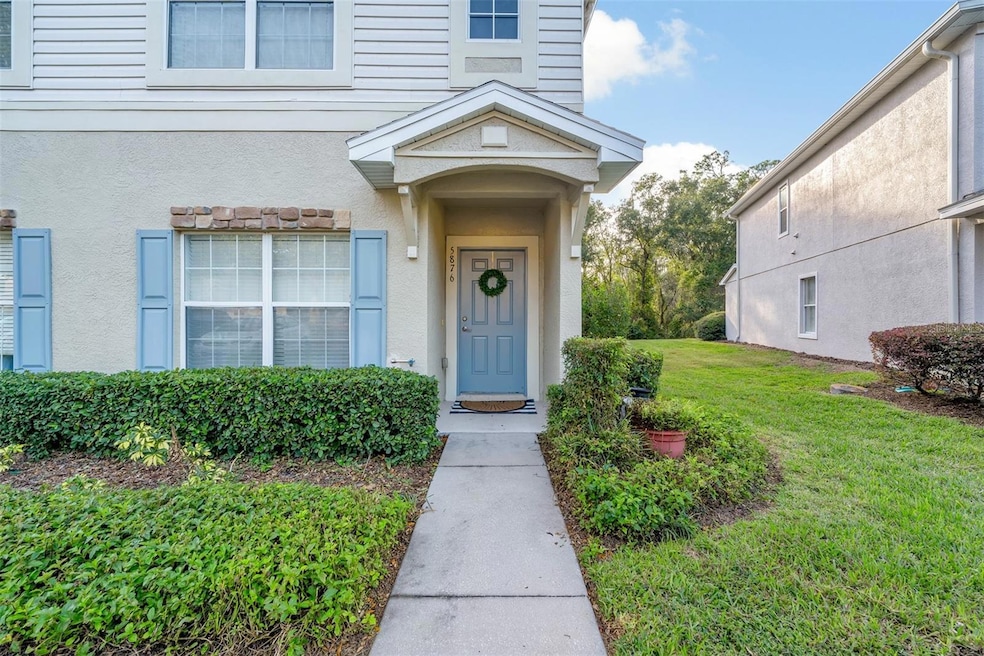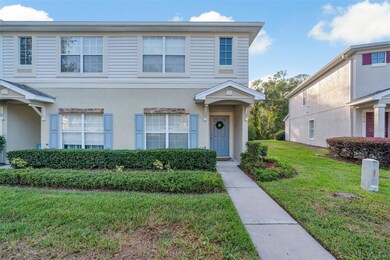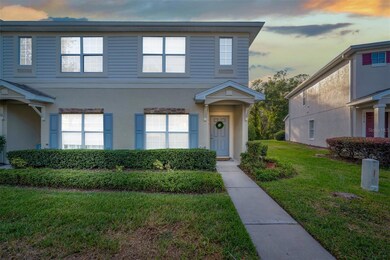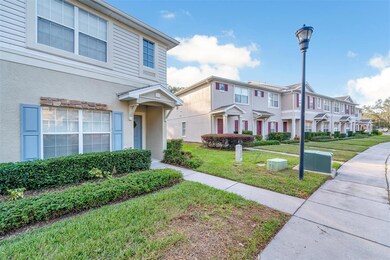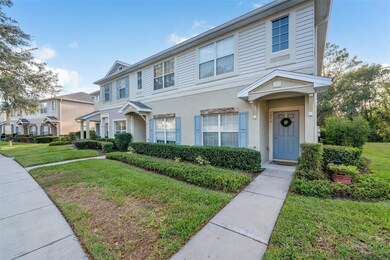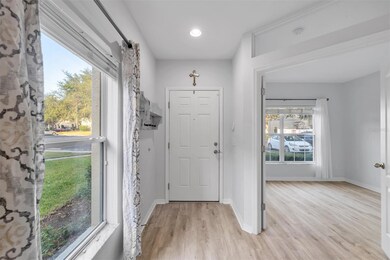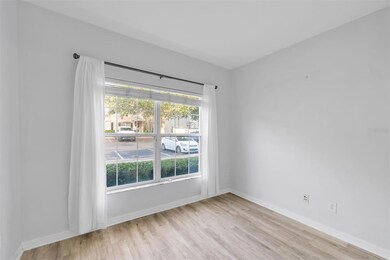
5876 Fishhawk Ridge Dr Lithia, FL 33547
FishHawk Ranch NeighborhoodEstimated Value: $259,000 - $308,000
Highlights
- Fitness Center
- Gated Community
- Open Floorplan
- Bevis Elementary School Rated A
- View of Trees or Woods
- Clubhouse
About This Home
As of December 2023Fishhawk living at its finest! Countless amenities including community pool, tennis courts, basketball courts, walking trails, and playgrounds. This home is zoned for all Fishhawk schools- Bevis Elementary, Barrington Middle, and Newsome High School. Hurry- it won't last long!
This end unit home boasts neutral paint colors, vinyl wood flooring, granite countertops, and appliances all upgraded and installed in 2019. First floor includes a large living room, dining area, half bath, and kitchen with island. A bonus feature for this floor plan includes a first floor bedroom which could also be used as a separate den or office. Transitioning to the second floor you will notice new carpeting was also installed in 2019, creating a relaxing retreat to the spacious master bedroom. The master bedroom includes a full bath with granite countertops, pristine shower, and a full walk in closet. Second floor also features washer and dryer, a second full bath, and the second bedroom- also with a large walk in closet and view of the conservation woods behind the house.
BONUS! This home has a fully screened in back lanai with outdoor fan and a utility storage room.
Last Listed By
COLDWELL BANKER REALTY Brokerage Phone: 813-684-9500 License #3524445 Listed on: 11/08/2023

Townhouse Details
Home Type
- Townhome
Est. Annual Taxes
- $3,734
Year Built
- Built in 2005
Lot Details
- 1,457 Sq Ft Lot
- Near Conservation Area
- End Unit
- Northeast Facing Home
- Irrigation
HOA Fees
Parking
- 1 Assigned Parking Space
Home Design
- Slab Foundation
- Shingle Roof
- Block Exterior
- Stucco
Interior Spaces
- 1,383 Sq Ft Home
- 2-Story Property
- Open Floorplan
- Ceiling Fan
- Sliding Doors
- Family Room Off Kitchen
- Storage Room
- Views of Woods
Kitchen
- Range
- Recirculated Exhaust Fan
- Microwave
- Freezer
- Ice Maker
- Dishwasher
- Disposal
Flooring
- Carpet
- Vinyl
Bedrooms and Bathrooms
- 3 Bedrooms
- Primary Bedroom Upstairs
- Walk-In Closet
Laundry
- Dryer
- Washer
Outdoor Features
- Enclosed patio or porch
- Outdoor Storage
- Rain Gutters
Schools
- Bevis Elementary School
- Barrington Middle School
- Newsome High School
Utilities
- Central Heating and Cooling System
- Electric Water Heater
- High Speed Internet
- Cable TV Available
Listing and Financial Details
- Visit Down Payment Resource Website
- Legal Lot and Block 4 / 11
- Assessor Parcel Number U-20-30-21-71G-000011-00004.0
- $1,300 per year additional tax assessments
Community Details
Overview
- Association fees include pool, ground maintenance, pest control, recreational facilities, trash
- Terra Management Services, Llc Association
- Fishhawk Ranch Master HOA
- Fishhawk Ranch Twnhms Ph Subdivision
Amenities
- Clubhouse
- Community Mailbox
Recreation
- Tennis Courts
- Community Playground
- Fitness Center
- Community Pool
- Dog Park
Pet Policy
- Pets Allowed
Security
- Gated Community
Ownership History
Purchase Details
Home Financials for this Owner
Home Financials are based on the most recent Mortgage that was taken out on this home.Purchase Details
Home Financials for this Owner
Home Financials are based on the most recent Mortgage that was taken out on this home.Purchase Details
Home Financials for this Owner
Home Financials are based on the most recent Mortgage that was taken out on this home.Purchase Details
Home Financials for this Owner
Home Financials are based on the most recent Mortgage that was taken out on this home.Similar Homes in Lithia, FL
Home Values in the Area
Average Home Value in this Area
Purchase History
| Date | Buyer | Sale Price | Title Company |
|---|---|---|---|
| France Catherine Elizabeth | $158,000 | Hillsborough Title Inc | |
| Ivey Thomas | $150,000 | Hillsborough Title Inc | |
| Andrews Lauren | $93,000 | Attorney | |
| Barrette Denis H | $152,900 | Alday Donalson Title Agencie |
Mortgage History
| Date | Status | Borrower | Loan Amount |
|---|---|---|---|
| Open | France Catherine Elizabeth | $149,246 | |
| Previous Owner | Andrews Lauren | $91,315 | |
| Previous Owner | Barrette Denis H | $122,312 |
Property History
| Date | Event | Price | Change | Sq Ft Price |
|---|---|---|---|---|
| 12/05/2023 12/05/23 | Sold | $290,000 | -3.0% | $210 / Sq Ft |
| 11/18/2023 11/18/23 | Pending | -- | -- | -- |
| 11/08/2023 11/08/23 | Price Changed | $299,000 | -25.1% | $216 / Sq Ft |
| 11/08/2023 11/08/23 | For Sale | $399,000 | +166.0% | $289 / Sq Ft |
| 06/01/2018 06/01/18 | Sold | $150,000 | -2.0% | $108 / Sq Ft |
| 05/04/2018 05/04/18 | Pending | -- | -- | -- |
| 05/01/2018 05/01/18 | Price Changed | $153,000 | 0.0% | $111 / Sq Ft |
| 05/01/2018 05/01/18 | For Sale | $153,000 | -1.3% | $111 / Sq Ft |
| 04/23/2018 04/23/18 | Pending | -- | -- | -- |
| 04/20/2018 04/20/18 | For Sale | $154,990 | 0.0% | $112 / Sq Ft |
| 04/15/2018 04/15/18 | Pending | -- | -- | -- |
| 04/13/2018 04/13/18 | Price Changed | $154,990 | -3.1% | $112 / Sq Ft |
| 03/30/2018 03/30/18 | For Sale | $159,900 | -- | $116 / Sq Ft |
Tax History Compared to Growth
Tax History
| Year | Tax Paid | Tax Assessment Tax Assessment Total Assessment is a certain percentage of the fair market value that is determined by local assessors to be the total taxable value of land and additions on the property. | Land | Improvement |
|---|---|---|---|---|
| 2024 | $5,754 | $245,020 | $24,262 | $220,758 |
| 2023 | $3,915 | $191,745 | $0 | $0 |
| 2022 | $3,734 | $180,154 | $0 | $0 |
| 2021 | $3,335 | $154,615 | $0 | $0 |
| 2020 | $3,315 | $145,971 | $0 | $0 |
| 2019 | $2,371 | $94,543 | $0 | $0 |
| 2018 | $2,832 | $104,210 | $0 | $0 |
| 2017 | $2,712 | $106,168 | $0 | $0 |
| 2016 | $2,665 | $90,676 | $0 | $0 |
| 2015 | $2,603 | $85,905 | $0 | $0 |
| 2014 | $2,489 | $81,504 | $0 | $0 |
| 2013 | -- | $68,158 | $0 | $0 |
Agents Affiliated with this Home
-
Catherine France

Seller's Agent in 2023
Catherine France
COLDWELL BANKER REALTY
(866) 580-6402
2 in this area
13 Total Sales
-
Kilene Schelle

Seller Co-Listing Agent in 2023
Kilene Schelle
KELLER WILLIAMS SUBURBAN TAMPA
(317) 605-1211
15 in this area
198 Total Sales
-
Terry Chandler

Seller's Agent in 2018
Terry Chandler
FLORIDA REALTY
(813) 478-6971
1 in this area
44 Total Sales
-
Diane Huson

Buyer's Agent in 2018
Diane Huson
RE/MAX
(813) 382-0999
37 in this area
87 Total Sales
Map
Source: Stellar MLS
MLS Number: T3484772
APN: U-20-30-21-71G-000011-00004.0
- 15733 Fishhawk Falls Dr
- 5722 Fishhawk Ridge Dr
- 15825 Fishhawk View Dr
- 15855 Fishhawk View Dr
- 15721 Starling Water Dr
- 15723 Starling Water Dr Unit 1
- 15922 Fishhawk Creek Ln
- 15706 Starling Water Dr
- 15711 Starling Dale Ln
- 15928 Fishhawk View Dr
- 15936 Ternglade Dr
- 15944 Ternglade Dr
- 15664 Starling Water Dr
- 15861 Starling Water Dr
- 15939 Fishhawk View Dr
- 15608 Starling Water Dr
- 5607 Tanagergrove Way
- 15810 Starling Water Dr
- 15912 Ternglade Dr
- 15635 Starling Water Dr
- 5876 Fishhawk Ridge Dr
- 5874 Fishhawk Ridge Dr
- 5872 Fishhawk Ridge Dr
- 5878 Fishhawk Ridge Dr
- 5878 Fishhawk Ridge Dr Unit 5878
- 5870 Fishhawk Ridge Dr
- 5880 Fishhawk Ridge Dr
- 5882 Fishhawk Ridge Dr
- 5884 Fishhawk Ridge Dr
- 5868 Fishhawk Ridge Dr
- 5886 Fishhawk Ridge Dr
- 5866 Fishhawk Ridge Dr
- 5888 Fishhawk Ridge Dr
- 5890 Fishhawk Ridge Dr
- 5862 Fishhawk Ridge Dr
- 5892 Fishhawk Ridge Dr
- 5875 Fishhawk Ridge Dr
- 5877 Fishhawk Ridge Dr
- 5873 Fishhawk Ridge Dr
- 5879 Fishhawk Ridge Dr
