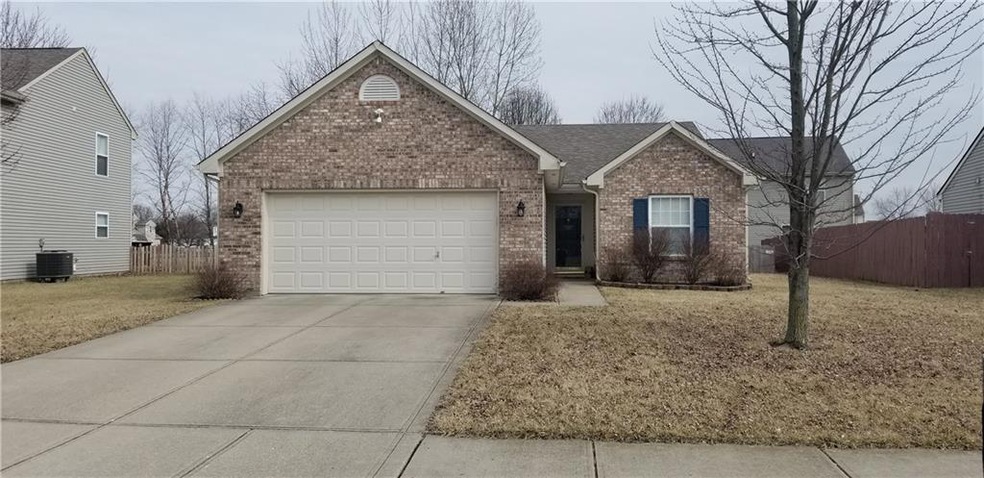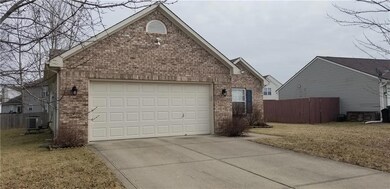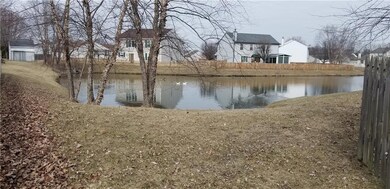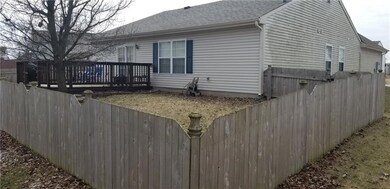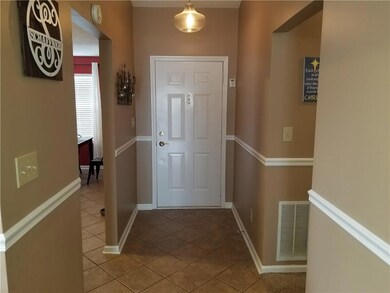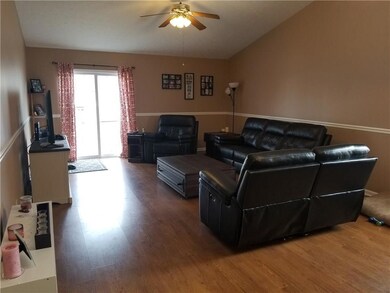
5879 Glen Haven Blvd Plainfield, IN 46168
Highlights
- Waterfront
- Mature Trees
- Ranch Style House
- Clarks Creek Elementary Rated A
- Deck
- Cathedral Ceiling
About This Home
As of April 2019Welcome to this well maintained 3 bedroom and 2 full bathroom home in wonderful Plainfield. This home boasts sizable bedrooms, offers a large living room with a cathedral ceiling and laminate hardwood flooring, a sizable eat-in kitchen with all appliances included!!! There is a deck out back for entertainment. The backyard is completely fenced in with a pond view!!! Don't miss out on this wonderful low maintenance affordable opportunity!!! Your new home awaits you!!! Motivated Seller!!!
Last Agent to Sell the Property
RE/MAX Centerstone License #RB14025548 Listed on: 02/27/2019

Home Details
Home Type
- Single Family
Est. Annual Taxes
- $1,128
Year Built
- Built in 2000
Lot Details
- 7,244 Sq Ft Lot
- Waterfront
- Mature Trees
HOA Fees
- $25 Monthly HOA Fees
Parking
- 2 Car Attached Garage
- Garage Door Opener
Home Design
- Ranch Style House
- Brick Exterior Construction
- Block Foundation
- Vinyl Siding
Interior Spaces
- 1,444 Sq Ft Home
- Cathedral Ceiling
- Thermal Windows
- Utility Room
- Laundry on main level
- Attic Access Panel
- Fire and Smoke Detector
Kitchen
- Electric Oven
- Built-In Microwave
- Dishwasher
- Disposal
Flooring
- Carpet
- Laminate
- Ceramic Tile
Bedrooms and Bathrooms
- 3 Bedrooms
- Walk-In Closet
- 2 Full Bathrooms
Outdoor Features
- Deck
Utilities
- Heat Pump System
- Electric Water Heater
Community Details
- Association fees include home owners, insurance, maintenance, snow removal
- Association Phone (317) 545-0105
- Glen Haven Subdivision
- Property managed by Communitas Management
Listing and Financial Details
- Legal Lot and Block 157 / 2
- Assessor Parcel Number 321503489009000012
Ownership History
Purchase Details
Home Financials for this Owner
Home Financials are based on the most recent Mortgage that was taken out on this home.Purchase Details
Home Financials for this Owner
Home Financials are based on the most recent Mortgage that was taken out on this home.Purchase Details
Home Financials for this Owner
Home Financials are based on the most recent Mortgage that was taken out on this home.Similar Home in Plainfield, IN
Home Values in the Area
Average Home Value in this Area
Purchase History
| Date | Type | Sale Price | Title Company |
|---|---|---|---|
| Warranty Deed | $154,900 | First American Title Insurance | |
| Warranty Deed | -- | -- | |
| Warranty Deed | -- | First American Title Ins Co |
Mortgage History
| Date | Status | Loan Amount | Loan Type |
|---|---|---|---|
| Open | $152,093 | FHA | |
| Previous Owner | $127,645 | FHA | |
| Previous Owner | $104,640 | New Conventional | |
| Previous Owner | $105,300 | New Conventional | |
| Previous Owner | $23,100 | Credit Line Revolving |
Property History
| Date | Event | Price | Change | Sq Ft Price |
|---|---|---|---|---|
| 04/12/2019 04/12/19 | Sold | $154,900 | 0.0% | $107 / Sq Ft |
| 03/07/2019 03/07/19 | Pending | -- | -- | -- |
| 03/07/2019 03/07/19 | Price Changed | $154,900 | -3.1% | $107 / Sq Ft |
| 02/27/2019 02/27/19 | For Sale | $159,900 | +23.0% | $111 / Sq Ft |
| 02/24/2016 02/24/16 | Sold | $130,000 | +2.0% | $90 / Sq Ft |
| 01/28/2016 01/28/16 | Pending | -- | -- | -- |
| 01/19/2016 01/19/16 | For Sale | $127,500 | -- | $88 / Sq Ft |
Tax History Compared to Growth
Tax History
| Year | Tax Paid | Tax Assessment Tax Assessment Total Assessment is a certain percentage of the fair market value that is determined by local assessors to be the total taxable value of land and additions on the property. | Land | Improvement |
|---|---|---|---|---|
| 2024 | $1,902 | $216,300 | $44,400 | $171,900 |
| 2023 | $1,616 | $193,200 | $39,700 | $153,500 |
| 2022 | $1,660 | $179,900 | $36,700 | $143,200 |
| 2021 | $1,357 | $152,800 | $33,400 | $119,400 |
| 2020 | $1,368 | $153,400 | $33,400 | $120,000 |
| 2019 | $1,203 | $146,200 | $31,200 | $115,000 |
| 2018 | $1,204 | $143,500 | $31,200 | $112,300 |
| 2017 | $1,128 | $133,500 | $30,000 | $103,500 |
| 2016 | $1,076 | $129,900 | $30,000 | $99,900 |
| 2014 | $1,073 | $127,300 | $29,400 | $97,900 |
Agents Affiliated with this Home
-

Seller's Agent in 2019
Kelly Wood
RE/MAX Centerstone
(317) 753-6656
17 in this area
144 Total Sales
-
J
Seller's Agent in 2016
Joan Lonnemann
F.C. Tucker Company
(317) 590-5289
-

Seller Co-Listing Agent in 2016
Will Lonnemann
F.C. Tucker Company
(317) 686-0612
1 in this area
344 Total Sales
-
M
Buyer's Agent in 2016
Michael Wilhelm
Carpenter, REALTORS®
Map
Source: MIBOR Broker Listing Cooperative®
MLS Number: 21623229
APN: 32-15-03-489-009.000-012
- 5955 Gadsen Dr
- 5865 Pennekamp Dr
- 6585 Dunsdin Dr
- 6588 Dunsdin Dr
- 6415 Layton Ln
- 5586 Gibbs Rd
- 5740 Gibbs Rd
- 5458 Gibbs Rd
- 5498 Gibbs Rd
- 5510 Gibbs Rd
- 5940 Oberlies Way
- 6662 Ambassador Dr
- 6474 Ambassador Dr
- 5959 Sugar Grove Rd
- 6551 Ambassador Dr
- 6537 Ambassador Dr
- 6269 Stone Side Dr
- 6367 Stone Side Dr
- 6462 Stone Side Dr
- 6323 Willow Branch Way
