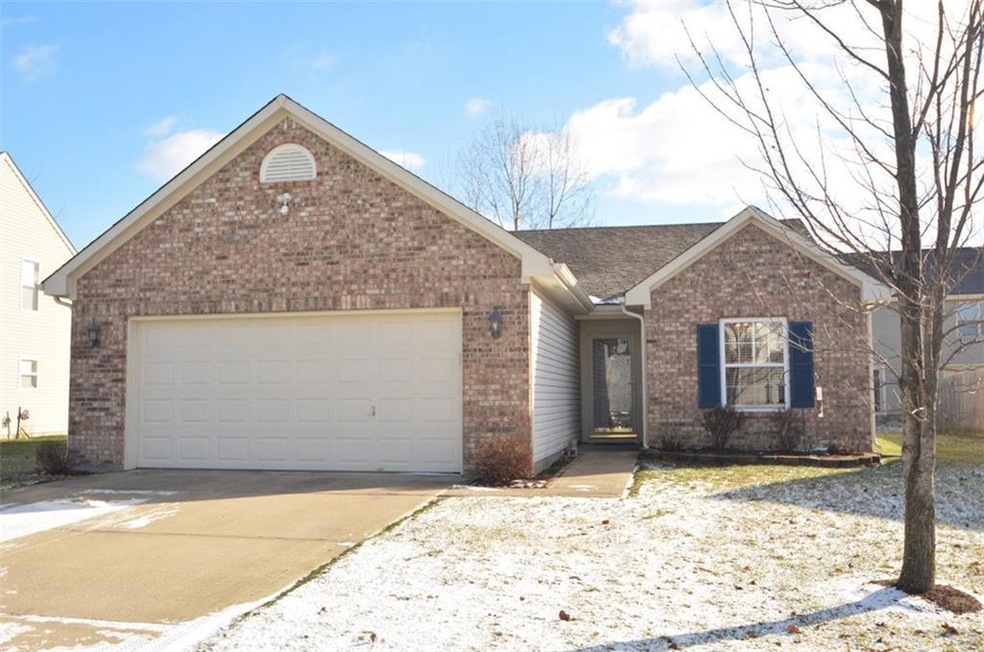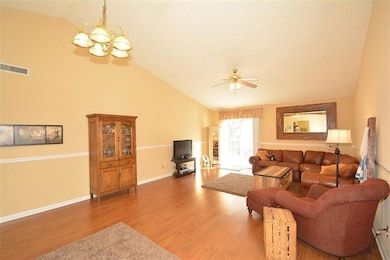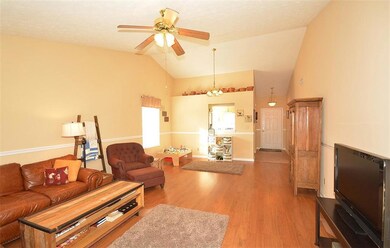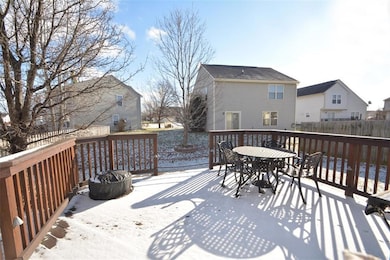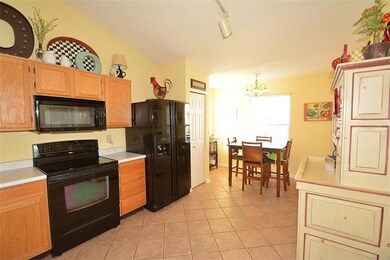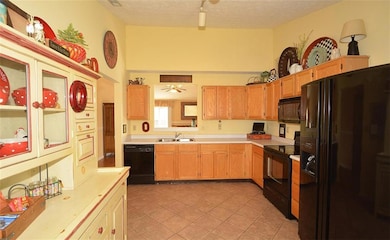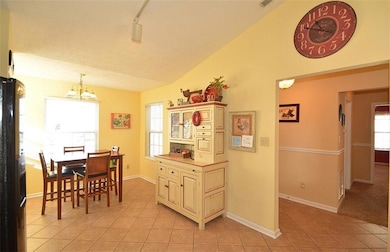
5879 Glen Haven Blvd Plainfield, IN 46168
Highlights
- Waterfront
- Mature Trees
- Ranch Style House
- Clarks Creek Elementary Rated A
- Deck
- Cathedral Ceiling
About This Home
As of April 2019Wonderful 3 bed 2full bath Ranch home in popular Glen Haven! Heat pump, A/C replaced in 2014!! Roof in 2012 All newer flooring through out, oversized finished garage w/ extra storage! Soaring ceilings in open great room. Extra eating area in Breakfast Nook. Spacious tiled floored kitchen w/ lots of counter/cabinet space (all appliances included!) All rooms have upgraded ceiling fans. Wood deck off back has water views. Turn Key Ready for you to move right in!
Last Agent to Sell the Property
F.C. Tucker Company License #RB14024952 Listed on: 01/19/2016

Last Buyer's Agent
Michael Wilhelm
Carpenter, REALTORS®
Home Details
Home Type
- Single Family
Est. Annual Taxes
- $1,074
Year Built
- Built in 2000
Lot Details
- 7,244 Sq Ft Lot
- Waterfront
- Mature Trees
HOA Fees
- $19 Monthly HOA Fees
Parking
- 2 Car Attached Garage
- Garage Door Opener
Home Design
- Ranch Style House
- Brick Exterior Construction
- Block Foundation
- Vinyl Siding
Interior Spaces
- 1,444 Sq Ft Home
- Cathedral Ceiling
- Thermal Windows
- Attic Access Panel
- Fire and Smoke Detector
Kitchen
- Electric Oven
- Built-In Microwave
- Dishwasher
- Disposal
Flooring
- Carpet
- Laminate
- Ceramic Tile
Bedrooms and Bathrooms
- 3 Bedrooms
- Walk-In Closet
- 2 Full Bathrooms
Laundry
- Dryer
- Washer
Outdoor Features
- Deck
Utilities
- Heat Pump System
- Electric Water Heater
Community Details
- Association fees include home owners, insurance, maintenance, snow removal
- Glen Haven Subdivision
- The community has rules related to covenants, conditions, and restrictions
Listing and Financial Details
- Legal Lot and Block 157 / 2
- Assessor Parcel Number 321503489009000012
Ownership History
Purchase Details
Home Financials for this Owner
Home Financials are based on the most recent Mortgage that was taken out on this home.Purchase Details
Home Financials for this Owner
Home Financials are based on the most recent Mortgage that was taken out on this home.Purchase Details
Home Financials for this Owner
Home Financials are based on the most recent Mortgage that was taken out on this home.Similar Home in Plainfield, IN
Home Values in the Area
Average Home Value in this Area
Purchase History
| Date | Type | Sale Price | Title Company |
|---|---|---|---|
| Warranty Deed | $154,900 | First American Title Insurance | |
| Warranty Deed | -- | -- | |
| Warranty Deed | -- | First American Title Ins Co |
Mortgage History
| Date | Status | Loan Amount | Loan Type |
|---|---|---|---|
| Open | $152,093 | FHA | |
| Previous Owner | $127,645 | FHA | |
| Previous Owner | $104,640 | New Conventional | |
| Previous Owner | $105,300 | New Conventional | |
| Previous Owner | $23,100 | Credit Line Revolving |
Property History
| Date | Event | Price | Change | Sq Ft Price |
|---|---|---|---|---|
| 04/12/2019 04/12/19 | Sold | $154,900 | 0.0% | $107 / Sq Ft |
| 03/07/2019 03/07/19 | Pending | -- | -- | -- |
| 03/07/2019 03/07/19 | Price Changed | $154,900 | -3.1% | $107 / Sq Ft |
| 02/27/2019 02/27/19 | For Sale | $159,900 | +23.0% | $111 / Sq Ft |
| 02/24/2016 02/24/16 | Sold | $130,000 | +2.0% | $90 / Sq Ft |
| 01/28/2016 01/28/16 | Pending | -- | -- | -- |
| 01/19/2016 01/19/16 | For Sale | $127,500 | -- | $88 / Sq Ft |
Tax History Compared to Growth
Tax History
| Year | Tax Paid | Tax Assessment Tax Assessment Total Assessment is a certain percentage of the fair market value that is determined by local assessors to be the total taxable value of land and additions on the property. | Land | Improvement |
|---|---|---|---|---|
| 2024 | $1,902 | $216,300 | $44,400 | $171,900 |
| 2023 | $1,616 | $193,200 | $39,700 | $153,500 |
| 2022 | $1,660 | $179,900 | $36,700 | $143,200 |
| 2021 | $1,357 | $152,800 | $33,400 | $119,400 |
| 2020 | $1,368 | $153,400 | $33,400 | $120,000 |
| 2019 | $1,203 | $146,200 | $31,200 | $115,000 |
| 2018 | $1,204 | $143,500 | $31,200 | $112,300 |
| 2017 | $1,128 | $133,500 | $30,000 | $103,500 |
| 2016 | $1,076 | $129,900 | $30,000 | $99,900 |
| 2014 | $1,073 | $127,300 | $29,400 | $97,900 |
Agents Affiliated with this Home
-
Kelly Wood

Seller's Agent in 2019
Kelly Wood
RE/MAX Centerstone
(317) 753-6656
18 in this area
154 Total Sales
-
Joan Lonnemann
J
Seller's Agent in 2016
Joan Lonnemann
F.C. Tucker Company
(317) 590-5289
-
Will Lonnemann

Seller Co-Listing Agent in 2016
Will Lonnemann
F.C. Tucker Company
(317) 686-0612
1 in this area
345 Total Sales
-
M
Buyer's Agent in 2016
Michael Wilhelm
Carpenter, REALTORS®
Map
Source: MIBOR Broker Listing Cooperative®
MLS Number: 21394974
APN: 32-15-03-489-009.000-012
- 6628 Dunsdin Dr
- 6405 Oyster Key Ln
- 5740 Gibbs Rd
- 5458 Gibbs Rd
- 5770 Gibbs Rd
- 5498 Gibbs Rd
- 5510 Gibbs Rd
- 5982 Blue Heron Way
- 5959 Sugar Grove Rd
- 7018 Mallard Way
- 5939 Oberlies Way
- 6474 Ambassador Dr
- 6551 Ambassador Dr
- 6269 Stone Side Dr
- 6462 Stone Side Dr
- 6323 Willow Branch Way
- 6923 Bryant Place
- 6403 Rippling Rock Dr
- 6421 Springtide Ct
- 6418 Springtide Ct
