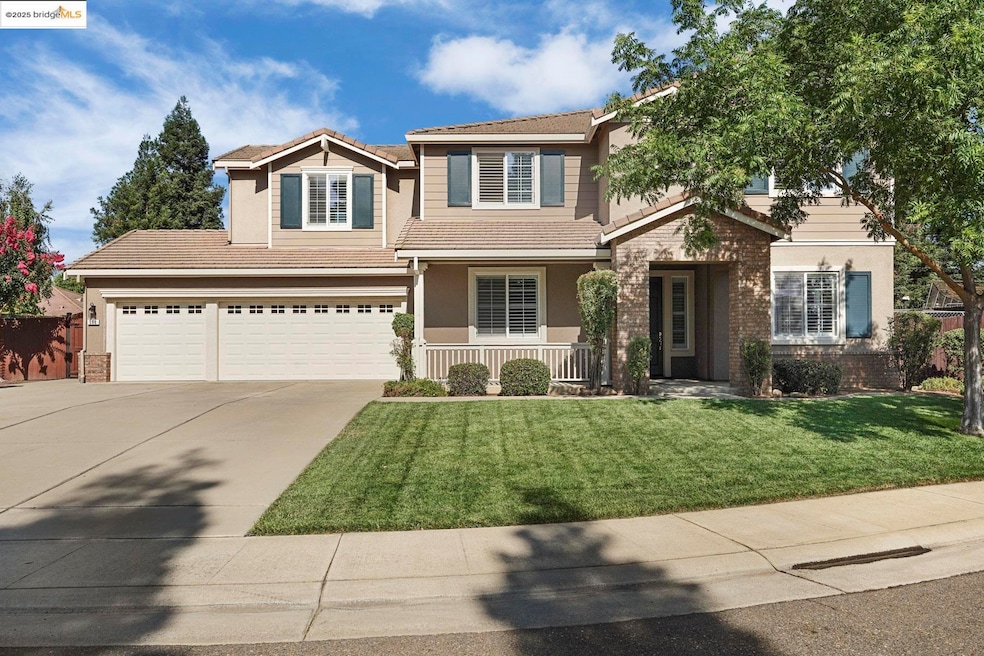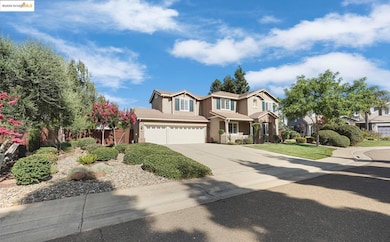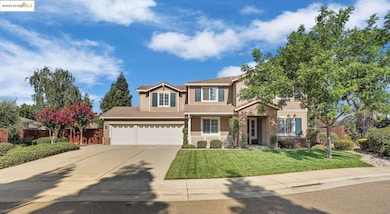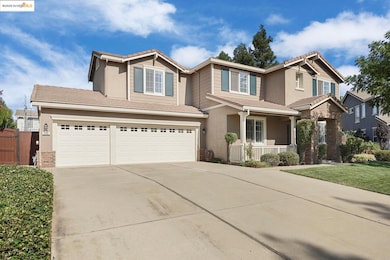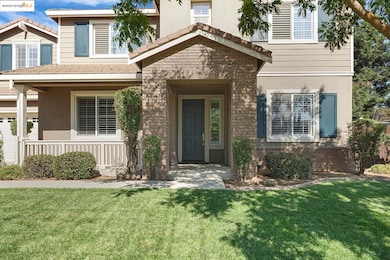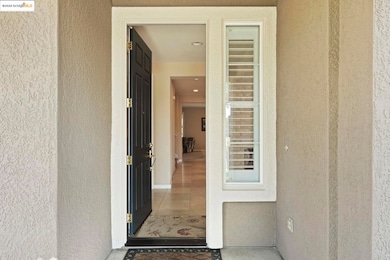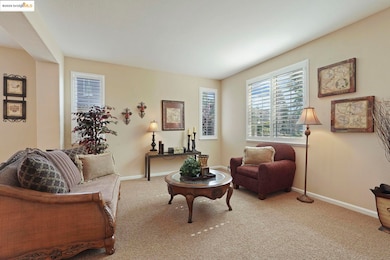Estimated payment $5,447/month
Highlights
- In Ground Pool
- No HOA
- 3 Car Attached Garage
- Contemporary Architecture
- Cul-De-Sac
- 2-minute walk to Roundstone Park
About This Home
Welcome to this stunning 5-bedroom, 3-bathroom home in Galt’s desirable Chancellor Estates. With 3,440 sq ft of well-designed living space, this home is ideal for multi-generational living, remote work, and entertaining in style. The main level features formal living and dining rooms, a spacious family room, and a chef’s eat-in kitchen that opens to an expansive covered patio. A private guest bedroom and full bath on the main floor create an ideal multi-generational suite for in-laws, guests, or a dedicated home office. Step outside to your own resort-style backyard with a sparkling pool and spa, perfect for entertaining or unwinding year-round. Upstairs, the luxurious primary suite includes a spa-like bath and private retreat. Three additional bedrooms and a versatile bonus room offer space for a gym, playroom, or media area. Additional highlights include a 3-car garage with pull-through and possible RV or boat parking. Conveniently located near Sacramento, Lake Tahoe, local wineries, and California’s historic Gold Country. Don’t miss this rare opportunity—schedule your private showing today!
Listing Agent
Century 21/Wildwood Properties License #02083764 Listed on: 07/20/2025
Home Details
Home Type
- Single Family
Est. Annual Taxes
- $8,151
Year Built
- Built in 2004
Lot Details
- 0.26 Acre Lot
- Cul-De-Sac
- Back and Front Yard
Parking
- 3 Car Attached Garage
Home Design
- Contemporary Architecture
- Tile Roof
- Stucco
Interior Spaces
- 2-Story Property
- Gas Fireplace
- Living Room with Fireplace
Kitchen
- Built-In Self-Cleaning Oven
- Gas Range
- Microwave
- Plumbed For Ice Maker
- Dishwasher
Flooring
- Carpet
- Tile
- Vinyl
Bedrooms and Bathrooms
- 5 Bedrooms
- 3 Full Bathrooms
Laundry
- Dryer
- Washer
- 220 Volts In Laundry
Pool
- In Ground Pool
- Pool Sweep
Utilities
- Whole House Fan
- Central Air
- Gravity Heating System
- 220 Volts in Kitchen
Listing and Financial Details
- Assessor Parcel Number 1500620034000
Community Details
Overview
- No Home Owners Association
Recreation
- Community Pool or Spa Combo
Map
Home Values in the Area
Average Home Value in this Area
Tax History
| Year | Tax Paid | Tax Assessment Tax Assessment Total Assessment is a certain percentage of the fair market value that is determined by local assessors to be the total taxable value of land and additions on the property. | Land | Improvement |
|---|---|---|---|---|
| 2025 | $8,151 | $721,295 | $120,842 | $600,453 |
| 2024 | $8,151 | $707,153 | $118,473 | $588,680 |
| 2023 | $8,390 | $693,288 | $116,150 | $577,138 |
| 2022 | $8,075 | $679,695 | $113,873 | $565,822 |
| 2021 | $8,084 | $666,369 | $111,641 | $554,728 |
| 2020 | $7,578 | $620,256 | $99,684 | $520,572 |
| 2019 | $7,117 | $582,400 | $93,600 | $488,800 |
| 2018 | $6,982 | $560,000 | $90,000 | $470,000 |
| 2017 | $6,793 | $554,613 | $92,919 | $461,694 |
| 2016 | $6,155 | $504,194 | $84,472 | $419,722 |
| 2015 | $6,391 | $484,803 | $81,224 | $403,579 |
| 2014 | $6,066 | $444,773 | $74,517 | $370,256 |
Property History
| Date | Event | Price | Change | Sq Ft Price |
|---|---|---|---|---|
| 08/04/2025 08/04/25 | Price Changed | $895,000 | -2.7% | $260 / Sq Ft |
| 07/20/2025 07/20/25 | For Sale | $920,000 | -- | $267 / Sq Ft |
Purchase History
| Date | Type | Sale Price | Title Company |
|---|---|---|---|
| Interfamily Deed Transfer | -- | First American Title | |
| Corporate Deed | $478,000 | Old Republic Title Company |
Mortgage History
| Date | Status | Loan Amount | Loan Type |
|---|---|---|---|
| Open | $289,500 | New Conventional | |
| Closed | $90,000 | Credit Line Revolving | |
| Closed | $333,700 | Purchase Money Mortgage |
Source: bridgeMLS
MLS Number: 41105527
APN: 150-0620-034
- 1095 Taggart Ct
- 543 Fran Ct
- 556 Sherborne Ct
- 670 Trammel Way
- 733 Killebrew Way
- 1162 Maugham Dr
- 650 Nathaniel Ave
- 663 Canyon Creek Way
- 681 Canyon Creek Way
- 953 Ayers Ln
- 621 Bernier Cir
- 10751 Simmerhorn Rd
- 713 Cedar Flat Way
- 723 Cedar Flat Ave
- Creekside Plan 2 at Parlin Oaks
- Creekside Plan 1 at Parlin Oaks
- 874 Pecan Tree Ln
- 872 Pecan Tree Ln
- 866 Pecan Tree Ln
- 862 Pecan Tree Ln
- 702 Canyon Creek Way
- 405 N Lincoln Way
- 405 N Lincoln Way
- 216 A St Unit E
- 125 Justin Ct
- 259 W E St
- 890 Village Run Dr
- 3522 E Forest Lake Rd
- 1297 Woodhaven Ln
- 1279 Woodhaven Ln
- 1001 N Ham Ln
- 924 Rutledge Dr Unit 924 Rutledge Dr
- 2440 W Turner Rd
- 115 Louie Ave
- 505 Pioneer Dr
- 2980 Hazelwood Way
- 510 W Locust St
- 1500 W Elm St
- 315 S Crescent Ave
- 506 S Washington St
