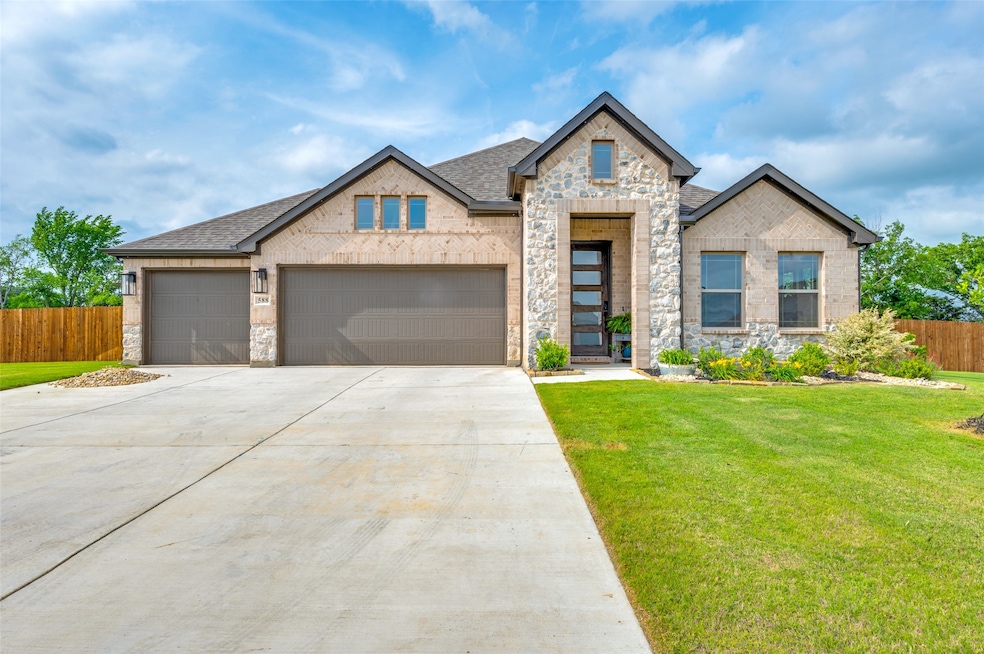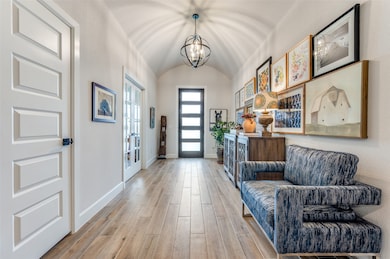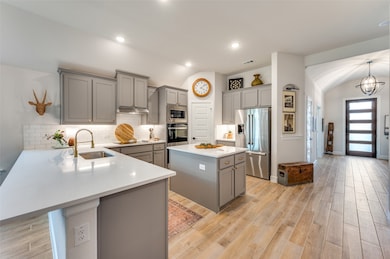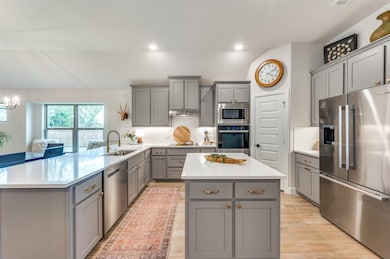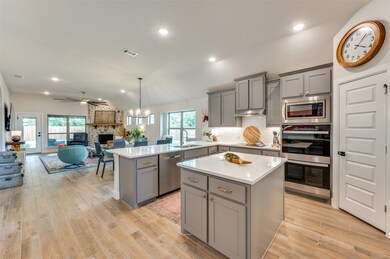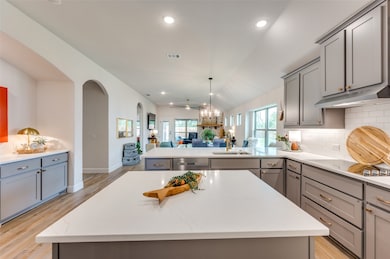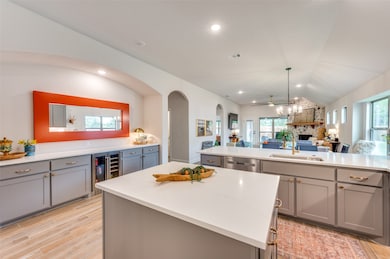
588 Randys Way Pilot Point, TX 76258
Highlights
- Open Floorplan
- Community Pool
- 3 Car Attached Garage
- Traditional Architecture
- Covered patio or porch
- Eat-In Kitchen
About This Home
As of June 2025Welcome to your dream home in the heart of Pilot Point’s charming Yarborough Farms community. This newly built home was completed in 2024 & sits on almost a half acre lot with an oversized 3 car garage & provides the best of country living just minutes from all major conveniences. As you enter through the front door you are greeted with upgraded wood look tile flooring throughout the entire home, modern elegance & designer finishes! The open concept main living area features a corner fireplace with stone surround & cedar mantel & wall of windows overlooking the private backyard. The built in buffet cabinet with beverage fridge creates a seamless transition to the highly upgraded kitchen featuring under cabinet lighting, stylish quartz countertops, shaker style cabinets with upgraded designer hardware, under mount sink with elegant spring spout faucet & large center island that is perfect for entertaining! The private primary retreat is tucked away at the back of the home to overlook the backyard and features electric shades for privacy and convenience, and large primary bath with dual sinks, separate shower and oversized closet. 2 additional bedrooms share a guest bath, plus a separate office with french doors that could be a 4th bedroom. Large backyard with extended covered patio, outdoor ceiling fan, tree line view & massive side yard that is ready for a pool or workshop. Additional features includes low voltage brick lighting in front yard, Govee permanent outdoor RBG lighting for year round celebrations and upscale night time mood lighting & holiday light plugs installed in the eaves. SmartLock front door deadbolt. Full sprinkler system. Extra wide driveway & 3 car wide garage with epoxy flooring. Great HOA with community swimming pool! This home brings together modern convenience, thoughtful upgrades, & country charm in one unbeatable package. Don’t miss the opportunity to own this beautiful property in one of Pilot Point’s most sought after communities!
Last Agent to Sell the Property
Brandon Carrington
Hometiva Brokerage Phone: 214-578-5518 License #0525595 Listed on: 04/30/2025
Home Details
Home Type
- Single Family
Est. Annual Taxes
- $4,594
Year Built
- Built in 2024
Lot Details
- 0.41 Acre Lot
- Wood Fence
- Landscaped
- Interior Lot
- Sprinkler System
- Back Yard
HOA Fees
- $108 Monthly HOA Fees
Parking
- 3 Car Attached Garage
- Front Facing Garage
- Epoxy
- Garage Door Opener
- Driveway
Home Design
- Traditional Architecture
- Brick Exterior Construction
- Slab Foundation
- Composition Roof
Interior Spaces
- 2,192 Sq Ft Home
- 1-Story Property
- Open Floorplan
- Ceiling Fan
- Wood Burning Fireplace
- Window Treatments
- Living Room with Fireplace
- Ceramic Tile
- Fire and Smoke Detector
Kitchen
- Eat-In Kitchen
- Electric Oven
- Electric Cooktop
- <<microwave>>
- Dishwasher
- Kitchen Island
- Disposal
Bedrooms and Bathrooms
- 3 Bedrooms
- Double Vanity
Eco-Friendly Details
- Energy-Efficient Lighting
Outdoor Features
- Covered patio or porch
- Exterior Lighting
- Rain Gutters
Schools
- Pilot Point Elementary School
- Pilot Point High School
Utilities
- Central Heating and Cooling System
- High Speed Internet
- Cable TV Available
Listing and Financial Details
- Legal Lot and Block 12 / F
- Assessor Parcel Number R982349
Community Details
Overview
- Association fees include all facilities
- Secure Association Management Association
- Yarbrough Farms Ph 2B Subdivision
Recreation
- Community Pool
Ownership History
Purchase Details
Purchase Details
Home Financials for this Owner
Home Financials are based on the most recent Mortgage that was taken out on this home.Similar Homes in Pilot Point, TX
Home Values in the Area
Average Home Value in this Area
Purchase History
| Date | Type | Sale Price | Title Company |
|---|---|---|---|
| Warranty Deed | -- | Fidelity National Title | |
| Special Warranty Deed | -- | Texas Title |
Mortgage History
| Date | Status | Loan Amount | Loan Type |
|---|---|---|---|
| Previous Owner | $422,857 | New Conventional | |
| Previous Owner | $295,713 | Construction |
Property History
| Date | Event | Price | Change | Sq Ft Price |
|---|---|---|---|---|
| 06/30/2025 06/30/25 | Sold | -- | -- | -- |
| 05/24/2025 05/24/25 | Pending | -- | -- | -- |
| 05/13/2025 05/13/25 | Price Changed | $509,000 | -1.0% | $232 / Sq Ft |
| 05/01/2025 05/01/25 | For Sale | $514,000 | -- | $234 / Sq Ft |
Tax History Compared to Growth
Tax History
| Year | Tax Paid | Tax Assessment Tax Assessment Total Assessment is a certain percentage of the fair market value that is determined by local assessors to be the total taxable value of land and additions on the property. | Land | Improvement |
|---|---|---|---|---|
| 2024 | $4,594 | $255,162 | $98,218 | $156,944 |
| 2023 | $1,826 | $98,218 | $98,218 | $0 |
| 2022 | $432 | $21,019 | $21,019 | $0 |
Agents Affiliated with this Home
-
B
Seller's Agent in 2025
Brandon Carrington
Hometiva
-
Amy Borja
A
Buyer's Agent in 2025
Amy Borja
Berkshire HathawayHS PenFed TX
(972) 415-1690
1 in this area
32 Total Sales
Map
Source: North Texas Real Estate Information Systems (NTREIS)
MLS Number: 20918451
APN: R982349
