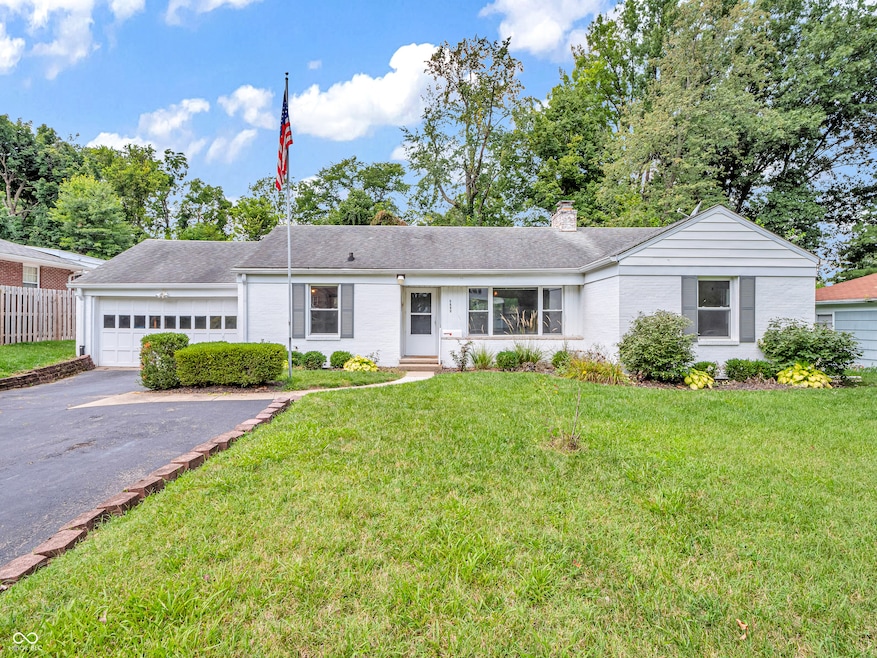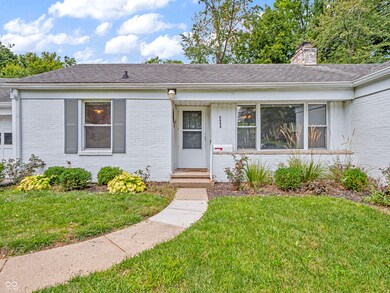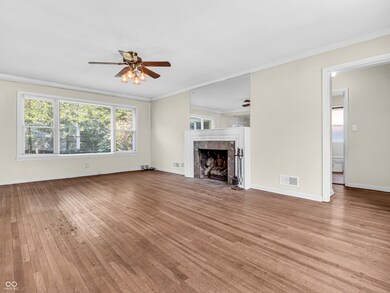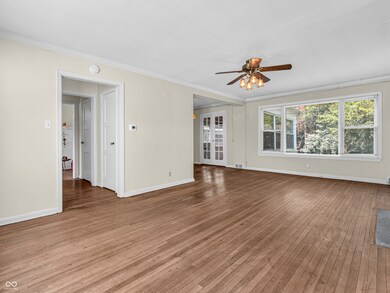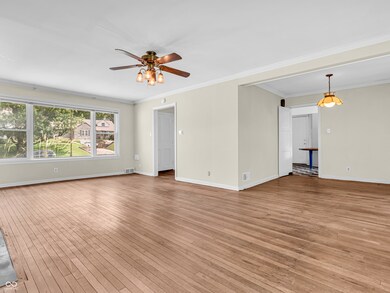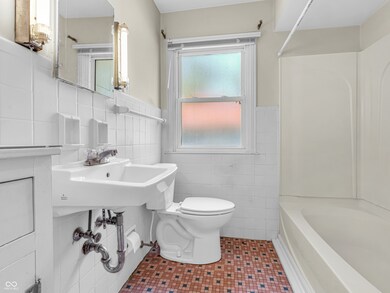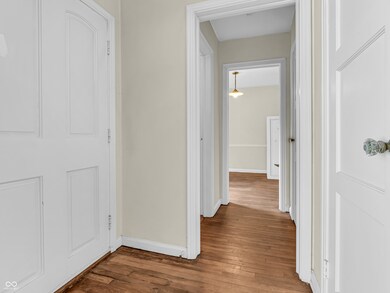
5880 Carvel Ave Indianapolis, IN 46220
Canterbury-Chatard NeighborhoodHighlights
- Mature Trees
- Ranch Style House
- No HOA
- Living Room with Fireplace
- Wood Flooring
- 1 Car Attached Garage
About This Home
As of February 2025Nestled on a picturesque street in Broad Ripple's Canterbury neighborhood, this attractive 1940s home exudes timeless appeal. Featuring 2 BR plus an Office or Den, 1.5 Baths, & an Attached garage, this home retains much of the original charm of its era. Step inside to discover original Hardwood floors in living, dining, & BRs & beautiful Tile floors in bathrooms. An inviting 3-season Sunroom overlooks the large partially fenced Backyard which backs up to the scenic Monon Trail! The Full Basement offers ample storage & potential for additional living space. HVAC updated 2023! Ideally located within easy Walking Distance of Broad Ripple's vibrant dining & entertainment options & just Blocks from Bishop Chatard HS. Don't miss this opportunity to own a piece of history in one of Indianapolis' most desirable neighborhoods!
Last Agent to Sell the Property
Carpenter, REALTORS® Brokerage Email: lwright@callcarpenter.com License #RB17000690 Listed on: 07/31/2024

Home Details
Home Type
- Single Family
Est. Annual Taxes
- $3,150
Year Built
- Built in 1949
Lot Details
- 0.31 Acre Lot
- Mature Trees
Parking
- 1 Car Attached Garage
Home Design
- Ranch Style House
- Brick Exterior Construction
- Block Foundation
Interior Spaces
- 1,309 Sq Ft Home
- Woodwork
- Paddle Fans
- Vinyl Clad Windows
- Window Screens
- Living Room with Fireplace
- 2 Fireplaces
- Combination Dining and Living Room
- Wood Flooring
Kitchen
- Gas Oven
- Disposal
Bedrooms and Bathrooms
- 2 Bedrooms
Unfinished Basement
- Basement Fills Entire Space Under The House
- Fireplace in Basement
Outdoor Features
- Shed
- Enclosed Glass Porch
Utilities
- Forced Air Heating System
- Heating System Uses Gas
Community Details
- No Home Owners Association
- Canterbury Subdivision
Listing and Financial Details
- Tax Lot 37
- Assessor Parcel Number 490706113045000801
- Seller Concessions Not Offered
Ownership History
Purchase Details
Home Financials for this Owner
Home Financials are based on the most recent Mortgage that was taken out on this home.Purchase Details
Home Financials for this Owner
Home Financials are based on the most recent Mortgage that was taken out on this home.Similar Homes in Indianapolis, IN
Home Values in the Area
Average Home Value in this Area
Purchase History
| Date | Type | Sale Price | Title Company |
|---|---|---|---|
| Warranty Deed | $520,000 | Enterprise Title | |
| Warranty Deed | $305,000 | -- |
Mortgage History
| Date | Status | Loan Amount | Loan Type |
|---|---|---|---|
| Previous Owner | $400,500 | Reverse Mortgage Home Equity Conversion Mortgage | |
| Previous Owner | $143,000 | Adjustable Rate Mortgage/ARM | |
| Previous Owner | $126,747 | New Conventional | |
| Previous Owner | $124,500 | New Conventional | |
| Previous Owner | $131,000 | New Conventional | |
| Previous Owner | $50,000 | Future Advance Clause Open End Mortgage | |
| Previous Owner | $25,000 | Future Advance Clause Open End Mortgage | |
| Previous Owner | $90,000 | New Conventional |
Property History
| Date | Event | Price | Change | Sq Ft Price |
|---|---|---|---|---|
| 02/13/2025 02/13/25 | Sold | $520,000 | -3.5% | $204 / Sq Ft |
| 01/03/2025 01/03/25 | Pending | -- | -- | -- |
| 12/10/2024 12/10/24 | For Sale | $539,000 | +76.7% | $211 / Sq Ft |
| 08/21/2024 08/21/24 | Sold | $305,000 | 0.0% | $233 / Sq Ft |
| 08/05/2024 08/05/24 | Pending | -- | -- | -- |
| 07/31/2024 07/31/24 | For Sale | $305,000 | -- | $233 / Sq Ft |
Tax History Compared to Growth
Tax History
| Year | Tax Paid | Tax Assessment Tax Assessment Total Assessment is a certain percentage of the fair market value that is determined by local assessors to be the total taxable value of land and additions on the property. | Land | Improvement |
|---|---|---|---|---|
| 2024 | $3,251 | $281,300 | $79,600 | $201,700 |
| 2023 | $3,251 | $265,700 | $79,600 | $186,100 |
| 2022 | $3,253 | $260,500 | $79,600 | $180,900 |
| 2021 | $2,961 | $246,500 | $35,900 | $210,600 |
| 2020 | $2,798 | $232,200 | $35,900 | $196,300 |
| 2019 | $2,603 | $212,300 | $35,900 | $176,400 |
| 2018 | $2,638 | $213,500 | $35,900 | $177,600 |
| 2017 | $2,353 | $212,900 | $35,900 | $177,000 |
| 2016 | $2,184 | $201,600 | $35,900 | $165,700 |
| 2014 | $2,375 | $217,000 | $35,900 | $181,100 |
| 2013 | $1,938 | $183,900 | $20,100 | $163,800 |
Agents Affiliated with this Home
-
Sean Mullins
S
Seller's Agent in 2025
Sean Mullins
United Real Estate Indpls
4 in this area
25 Total Sales
-
K
Buyer's Agent in 2025
Kyle Peckinpaugh
F.C. Tucker Company
-
Laura Wright

Seller's Agent in 2024
Laura Wright
Carpenter, REALTORS®
(317) 287-4472
1 in this area
26 Total Sales
Map
Source: MIBOR Broker Listing Cooperative®
MLS Number: 21990656
APN: 49-07-06-113-045.000-801
- 5903 Birchwood Ave
- 5805 Forest Ln
- 5889 Crestview Ave
- 6020 Birchwood Ave
- 1245 Kessler Boulevard Dr E
- 909 E 58th St
- 5938 Haverford Ave
- 5946 Guilford Ave
- 715 Kessler Boulevard Dr E
- 5829 Indianola Ave
- 1008 E 61st St
- 5681 Carrollton Ave
- 5829 Broadway St
- 6112 Indianola Ave
- 1619 Kessler Boulevard Dr E
- 5736 Primrose Ave
- 5922 Broadway St
- 5930 Broadway St
- 5932 Broadway St
- 5616 Winthrop Ave
