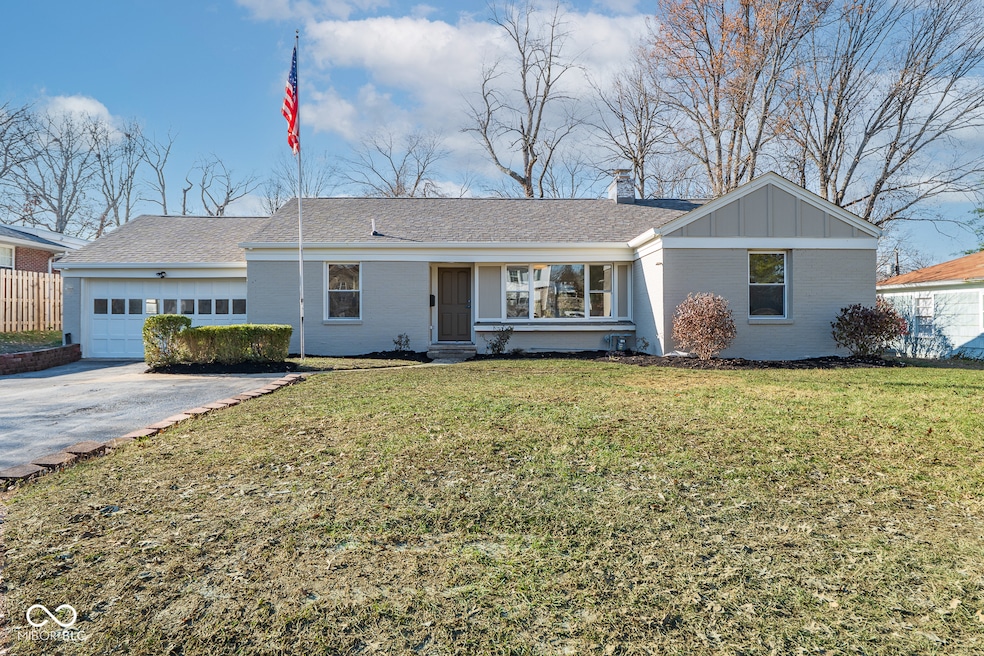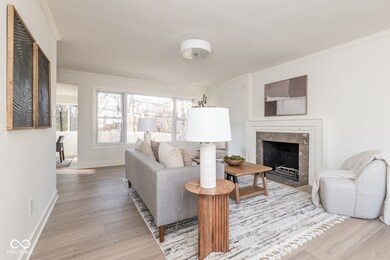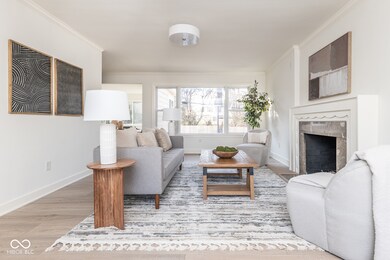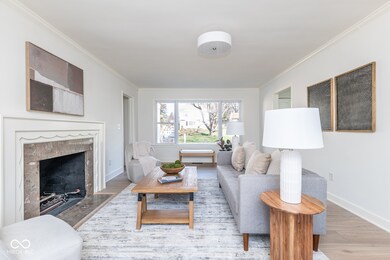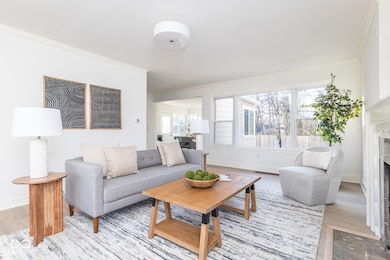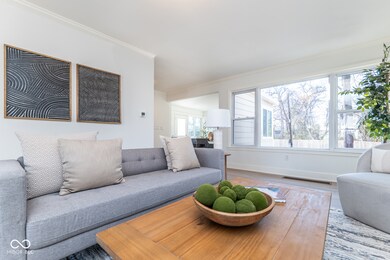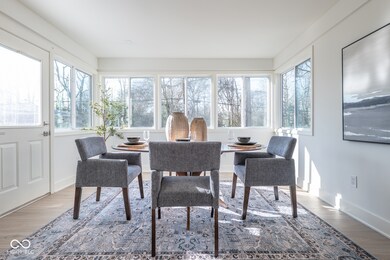
5880 Carvel Ave Indianapolis, IN 46220
Canterbury-Chatard NeighborhoodHighlights
- Ranch Style House
- No HOA
- 2 Car Attached Garage
- Engineered Wood Flooring
- Breakfast Room
- Wet Bar
About This Home
As of February 2025Stunning 4-Bedroom, 2.5-Bath Ranch Home in Canterbury on the Monon Trail Located in the highly sought-after Canterbury on the Monon Trail, this beautifully renovated 4-bedroom, 2.5-bathroom ranch offers the perfect blend of modern updates and an unbeatable location. Just steps from vibrant Broad Ripple and Meridian Kessler, you'll enjoy easy access to restaurants, coffee shops, and a local grocery store, all within walking distance. The home has been completely updated with high-end finishes throughout, including sleek quartz countertops and custom cabinetry that elevate the heart of the home. The spacious kitchen is ideal for both everyday living and entertaining, offering plenty of counter space and storage. A generously sized laundry room and mudroom/office provide the perfect solution for busy lifestyles, keeping everything organized and accessible. The open-concept living and dining areas welcome family gatherings or quiet evenings. The primary suite is a peaceful retreat with timeless wainscoting trim throughout, while three additional bedrooms offer plenty of space for family, guests, or a home office. Enjoy outdoor living with the Monon Trail just outside your door, perfect for biking, walking, or running. Whether relaxing at home or heading out to explore the surrounding community, this home offers the ultimate in convenience and comfort. Don't miss out on the opportunity to own this stunning, fully renovated home in one of Indianapolis' most desirable locations. Schedule your private tour today!
Last Agent to Sell the Property
United Real Estate Indpls Brokerage Email: seanwmullins@gmail.com Listed on: 12/10/2024

Last Buyer's Agent
Kyle Peckinpaugh
F.C. Tucker Company

Home Details
Home Type
- Single Family
Est. Annual Taxes
- $3,144
Year Built
- Built in 1949
Parking
- 2 Car Attached Garage
Home Design
- Ranch Style House
- Brick Exterior Construction
- Block Foundation
- Wood Siding
Interior Spaces
- Wet Bar
- Gas Log Fireplace
- Breakfast Room
- Basement
Kitchen
- Gas Cooktop
- Range Hood
- <<microwave>>
- Dishwasher
- Disposal
Flooring
- Engineered Wood
- Carpet
- Ceramic Tile
Bedrooms and Bathrooms
- 4 Bedrooms
Additional Features
- 0.31 Acre Lot
- Heating System Uses Gas
Community Details
- No Home Owners Association
- Canterbury Subdivision
Listing and Financial Details
- Tax Lot 490706113045000801
- Assessor Parcel Number 490706113045000801
- Seller Concessions Not Offered
Ownership History
Purchase Details
Home Financials for this Owner
Home Financials are based on the most recent Mortgage that was taken out on this home.Purchase Details
Home Financials for this Owner
Home Financials are based on the most recent Mortgage that was taken out on this home.Similar Homes in Indianapolis, IN
Home Values in the Area
Average Home Value in this Area
Purchase History
| Date | Type | Sale Price | Title Company |
|---|---|---|---|
| Warranty Deed | $520,000 | Enterprise Title | |
| Warranty Deed | $305,000 | -- |
Mortgage History
| Date | Status | Loan Amount | Loan Type |
|---|---|---|---|
| Previous Owner | $400,500 | Reverse Mortgage Home Equity Conversion Mortgage | |
| Previous Owner | $143,000 | Adjustable Rate Mortgage/ARM | |
| Previous Owner | $126,747 | New Conventional | |
| Previous Owner | $124,500 | New Conventional | |
| Previous Owner | $131,000 | New Conventional | |
| Previous Owner | $50,000 | Future Advance Clause Open End Mortgage | |
| Previous Owner | $25,000 | Future Advance Clause Open End Mortgage | |
| Previous Owner | $90,000 | New Conventional |
Property History
| Date | Event | Price | Change | Sq Ft Price |
|---|---|---|---|---|
| 02/13/2025 02/13/25 | Sold | $520,000 | -3.5% | $204 / Sq Ft |
| 01/03/2025 01/03/25 | Pending | -- | -- | -- |
| 12/10/2024 12/10/24 | For Sale | $539,000 | +76.7% | $211 / Sq Ft |
| 08/21/2024 08/21/24 | Sold | $305,000 | 0.0% | $233 / Sq Ft |
| 08/05/2024 08/05/24 | Pending | -- | -- | -- |
| 07/31/2024 07/31/24 | For Sale | $305,000 | -- | $233 / Sq Ft |
Tax History Compared to Growth
Tax History
| Year | Tax Paid | Tax Assessment Tax Assessment Total Assessment is a certain percentage of the fair market value that is determined by local assessors to be the total taxable value of land and additions on the property. | Land | Improvement |
|---|---|---|---|---|
| 2024 | $3,251 | $281,300 | $79,600 | $201,700 |
| 2023 | $3,251 | $265,700 | $79,600 | $186,100 |
| 2022 | $3,253 | $260,500 | $79,600 | $180,900 |
| 2021 | $2,961 | $246,500 | $35,900 | $210,600 |
| 2020 | $2,798 | $232,200 | $35,900 | $196,300 |
| 2019 | $2,603 | $212,300 | $35,900 | $176,400 |
| 2018 | $2,638 | $213,500 | $35,900 | $177,600 |
| 2017 | $2,353 | $212,900 | $35,900 | $177,000 |
| 2016 | $2,184 | $201,600 | $35,900 | $165,700 |
| 2014 | $2,375 | $217,000 | $35,900 | $181,100 |
| 2013 | $1,938 | $183,900 | $20,100 | $163,800 |
Agents Affiliated with this Home
-
Sean Mullins
S
Seller's Agent in 2025
Sean Mullins
United Real Estate Indpls
4 in this area
25 Total Sales
-
K
Buyer's Agent in 2025
Kyle Peckinpaugh
F.C. Tucker Company
-
Laura Wright

Seller's Agent in 2024
Laura Wright
Carpenter, REALTORS®
(317) 287-4472
1 in this area
26 Total Sales
Map
Source: MIBOR Broker Listing Cooperative®
MLS Number: 22014463
APN: 49-07-06-113-045.000-801
- 5903 Birchwood Ave
- 5805 Forest Ln
- 5889 Crestview Ave
- 6020 Birchwood Ave
- 1245 Kessler Boulevard Dr E
- 909 E 58th St
- 5938 Haverford Ave
- 5946 Guilford Ave
- 715 Kessler Boulevard Dr E
- 5829 Indianola Ave
- 1008 E 61st St
- 5681 Carrollton Ave
- 5829 Broadway St
- 6112 Indianola Ave
- 1619 Kessler Boulevard Dr E
- 5736 Primrose Ave
- 5922 Broadway St
- 5930 Broadway St
- 5932 Broadway St
- 5616 Winthrop Ave
