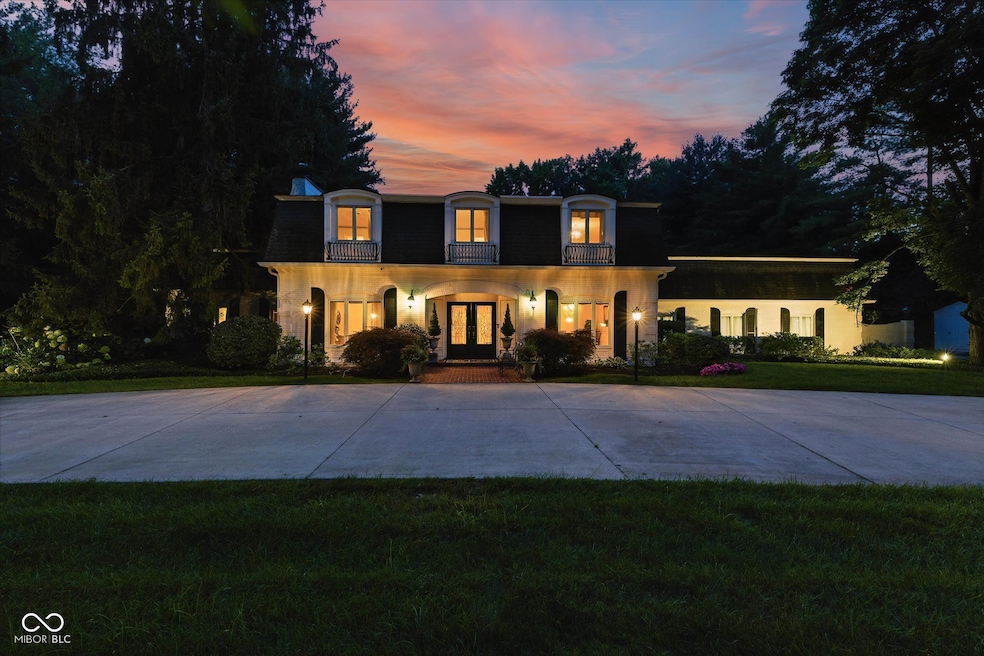
5880 Stafford Way Indianapolis, IN 46228
Delaware Trails NeighborhoodEstimated payment $7,269/month
Highlights
- Popular Property
- Heated Pool
- Mature Trees
- North Central High School Rated A-
- 1.98 Acre Lot
- Living Room with Fireplace
About This Home
Welcome to a rare opportunity to own a masterpiece built by world-renowned builder John Kleinops Inc. in 1962 for the Lilly family. The Lilly family crest remains prominently displayed on the side of the home. This stunning French Provincial-style residence boasts nearly 5,000 square feet of living space, 5 bedrooms and 4.5 bathrooms. The home is situated on a spacious 1.10-acre lot, this property also includes an additional separate 0.89-acre parcel, providing a total of 1.98 acres of privacy. The home is gated, fenced, and it boasts a beautiful heated gunite pool with an automatic cover. The lush landscaping, complete with landscape lighting, lawn and flowerbed irrigation, and poolside speakers, makes it an entertainer's dream. The exterior combines classic architectural sophistication with an abundance of warm, inviting charm inside. Many original chandeliers hand-picked by the Lilly family, crown molding reminiscent of the Lilly home at Newfields, and fixtures sourced from New York designer Sheryl Wagner are still present throughout the house. The stately facade features distinctive mansard rooflines, elegant dormer windows, and wrought-iron balconies that enhance the character and curb appeal of the home. Upon stepping through the grand double entry doors, you will find a residence that promises both comfort and refinement, perfect for everyday living as well as upscale entertaining. Recent updates include a remodeled kitchen, the entire back pool/patio+electric awning/firepit, and a completely redone driveway. Whether you are enjoying a peaceful sunset or hosting guests under the evening sky, this is an exceptional opportunity to own a piece of Indianapolis history with modern functionality.
Home Details
Home Type
- Single Family
Est. Annual Taxes
- $11,000
Year Built
- Built in 1962 | Remodeled
Lot Details
- 1.98 Acre Lot
- Sprinkler System
- Mature Trees
- Additional Parcels
Parking
- 3 Car Attached Garage
Home Design
- Brick Exterior Construction
Interior Spaces
- 2-Story Property
- Wet Bar
- Woodwork
- Gas Log Fireplace
- Entrance Foyer
- Living Room with Fireplace
- 2 Fireplaces
- Attic Access Panel
Kitchen
- Eat-In Kitchen
- Breakfast Bar
- Gas Oven
- Gas Cooktop
- Range Hood
- Microwave
- Dishwasher
- Wine Cooler
- Trash Compactor
- Disposal
Flooring
- Wood
- Marble
- Ceramic Tile
Bedrooms and Bathrooms
- 5 Bedrooms
- Walk-In Closet
Laundry
- Laundry on main level
- Dryer
- Washer
Finished Basement
- Partial Basement
- Sump Pump with Backup
- Crawl Space
- Basement Storage
Home Security
- Monitored
- Fire and Smoke Detector
Pool
- Heated Pool
- Fence Around Pool
- Pool Cover
Outdoor Features
- Fire Pit
- Shed
- Outdoor Gas Grill
Utilities
- Central Air
- Gas Water Heater
Community Details
- No Home Owners Association
- West Crows Nest Subdivision
Listing and Financial Details
- Legal Lot and Block 6 / 1
- Assessor Parcel Number 490602107023000800
Map
Home Values in the Area
Average Home Value in this Area
Tax History
| Year | Tax Paid | Tax Assessment Tax Assessment Total Assessment is a certain percentage of the fair market value that is determined by local assessors to be the total taxable value of land and additions on the property. | Land | Improvement |
|---|---|---|---|---|
| 2024 | $8,300 | $582,800 | $151,200 | $431,600 |
| 2023 | $8,300 | $549,400 | $151,200 | $398,200 |
| 2022 | $7,912 | $549,400 | $151,200 | $398,200 |
| 2021 | $7,396 | $478,200 | $110,200 | $368,000 |
| 2020 | $7,047 | $480,300 | $110,200 | $370,100 |
| 2019 | $6,594 | $0 | $0 | $0 |
| 2018 | $6,391 | $474,600 | $110,200 | $364,400 |
| 2017 | $6,227 | $469,600 | $110,200 | $359,400 |
| 2016 | $5,751 | $463,800 | $110,200 | $353,600 |
| 2014 | $5,481 | $478,500 | $110,200 | $368,300 |
| 2013 | $4,893 | $478,500 | $110,200 | $368,300 |
Property History
| Date | Event | Price | Change | Sq Ft Price |
|---|---|---|---|---|
| 08/05/2025 08/05/25 | For Sale | $1,150,000 | -- | $244 / Sq Ft |
Mortgage History
| Date | Status | Loan Amount | Loan Type |
|---|---|---|---|
| Closed | $522,955 | Credit Line Revolving | |
| Closed | $510,400 | New Conventional | |
| Closed | $787,500 | Adjustable Rate Mortgage/ARM |
Similar Homes in Indianapolis, IN
Source: MIBOR Broker Listing Cooperative®
MLS Number: 22051874
APN: 49-06-02-107-023.000-800
- 1102 Fox Hill Dr
- 433 W 63rd St
- 6220 Spring Mill Rd
- 6326 Forest View Dr
- 44 Kessler Boulevard Dr W
- 5330 Sunset Ave
- 5832 Grandiose Dr
- 40 W 56th St
- 6321 Wood Knoll Ln
- 5318 Sunset Ave
- 6020 Gladden Dr
- 35 E 58th St
- 6417 Park Central Dr W Unit D
- 5454 N Illinois St
- 5786 N Delaware St
- 5249 Cornelius Ave
- 5344 N Kenwood Ave
- 6065 Gladden Dr
- 1537 Greer Dell Rd
- 6503 Park Central Way Unit B
- 77 W Westfield Blvd
- 811 Antique Ct
- 832 Park Central Ct
- 315 E Westfield Blvd
- 6523 Woodmere Cir
- 6210 N Washington Blvd
- 5028 Graceland Ave
- 533 E 60th St
- 1429 Softwind Dr
- 4921 Graceland Ave Unit 4921 Graceland Ave
- 4721 Rookwood Ave
- 5858 N College Ave Unit ID1014519P
- 5858 N College Ave Unit ID1014513P
- 5858 N College Ave Unit ID1014521P
- 5858 N College Ave Unit ID1014523P
- 5858 N College Ave Unit ID1028931P
- 6018 N College Ave
- 6036 N College Ave
- 6038 N College Ave
- 5480 Michigan Rd






