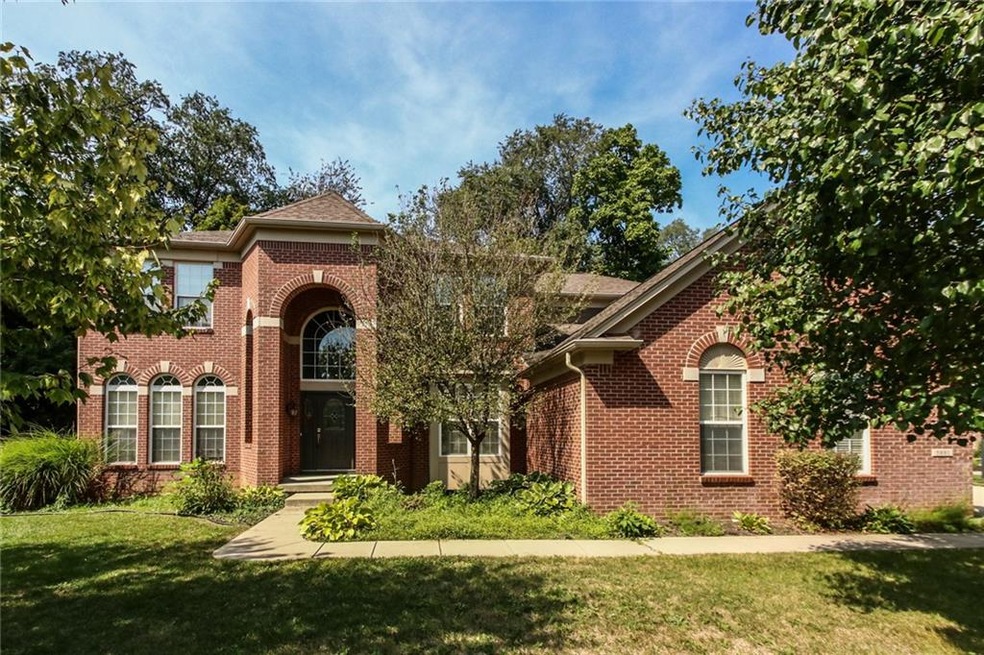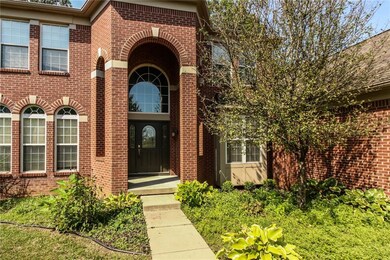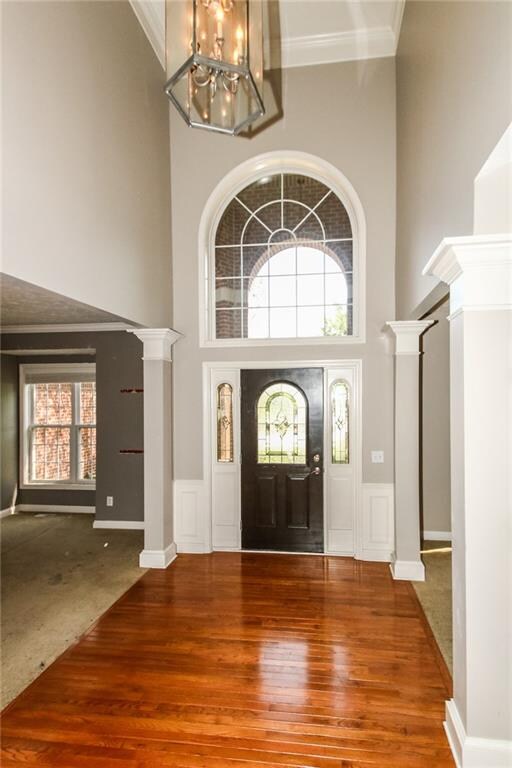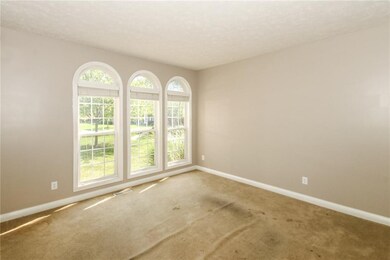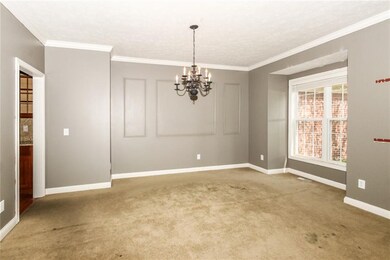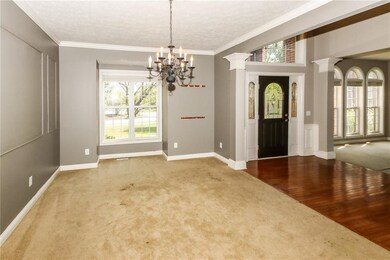
5881 Osage Dr Carmel, IN 46033
East Carmel NeighborhoodEstimated Value: $708,000 - $774,000
Highlights
- Vaulted Ceiling
- Traditional Architecture
- 1 Fireplace
- Prairie Trace Elementary School Rated A+
- Wood Flooring
- Double Oven
About This Home
As of December 2019Fantastic opportunity in Cherry Creek Estates. Enjoy the patio on this private, tree-lined lot where no houses are immediately behind you. The home features an open floorplan and is perfect for entertaining. The main level has a 2-story family room, half bath, an office, formal dining space and living room. Two staircases can take you upstairs to 4 bedrooms - 2 bedrooms have their own, private bathroom while the other 2 share a Jack-and-Jill bath. There is an enormous, finished basement which features a kitchenette, rec room, another family room, 5th bedroom and full bathroom. The 3-car garage provides space for storage or hobbies. Some cosmetics are needed, but this property has a LOT to offer.
Last Agent to Sell the Property
CENTURY 21 Scheetz License #RB14027016 Listed on: 09/16/2019

Last Buyer's Agent
Joshua Graves
RE/MAX Advanced Realty

Home Details
Home Type
- Single Family
Est. Annual Taxes
- $4,534
Year Built
- Built in 2004
Lot Details
- 0.36 Acre Lot
Parking
- 3 Car Attached Garage
- Driveway
Home Design
- Traditional Architecture
- Concrete Perimeter Foundation
- Vinyl Construction Material
Interior Spaces
- 2-Story Property
- Vaulted Ceiling
- 1 Fireplace
- Wood Flooring
Kitchen
- Eat-In Kitchen
- Double Oven
- Gas Cooktop
Bedrooms and Bathrooms
- 5 Bedrooms
- Walk-In Closet
Finished Basement
- Basement Fills Entire Space Under The House
- Basement Window Egress
Utilities
- Forced Air Heating and Cooling System
- Heating System Uses Gas
- Gas Water Heater
Community Details
- Association fees include parkplayground, pool, snow removal
- Cherry Creek Estates Subdivision
- Property managed by Ardsley Management
- The community has rules related to covenants, conditions, and restrictions
Listing and Financial Details
- Assessor Parcel Number 291022021065000018
Ownership History
Purchase Details
Home Financials for this Owner
Home Financials are based on the most recent Mortgage that was taken out on this home.Purchase Details
Purchase Details
Home Financials for this Owner
Home Financials are based on the most recent Mortgage that was taken out on this home.Similar Homes in the area
Home Values in the Area
Average Home Value in this Area
Purchase History
| Date | Buyer | Sale Price | Title Company |
|---|---|---|---|
| Vardanian Suren | $428,500 | None Available | |
| Flagstar Bank | $460,000 | None Available | |
| Brinson William | -- | -- |
Mortgage History
| Date | Status | Borrower | Loan Amount |
|---|---|---|---|
| Open | Vardanian Suren | $305,000 | |
| Previous Owner | Brinson William | $427,410 | |
| Previous Owner | Brinson William | $60,000 | |
| Previous Owner | Brinson William H | $450,500 | |
| Previous Owner | Brinson William | $443,812 |
Property History
| Date | Event | Price | Change | Sq Ft Price |
|---|---|---|---|---|
| 12/31/2019 12/31/19 | Sold | $428,500 | -1.5% | $78 / Sq Ft |
| 12/04/2019 12/04/19 | Pending | -- | -- | -- |
| 12/03/2019 12/03/19 | Price Changed | $435,000 | -2.2% | $79 / Sq Ft |
| 10/25/2019 10/25/19 | Price Changed | $445,000 | -2.2% | $81 / Sq Ft |
| 09/16/2019 09/16/19 | For Sale | $455,000 | -- | $83 / Sq Ft |
Tax History Compared to Growth
Tax History
| Year | Tax Paid | Tax Assessment Tax Assessment Total Assessment is a certain percentage of the fair market value that is determined by local assessors to be the total taxable value of land and additions on the property. | Land | Improvement |
|---|---|---|---|---|
| 2024 | $11,709 | $636,500 | $179,700 | $456,800 |
| 2023 | $11,709 | $580,800 | $141,100 | $439,700 |
| 2022 | $10,416 | $507,000 | $141,100 | $365,900 |
| 2021 | $8,726 | $420,100 | $141,100 | $279,000 |
| 2020 | $8,796 | $423,400 | $141,100 | $282,300 |
| 2019 | $4,559 | $402,300 | $122,100 | $280,200 |
| 2018 | $4,515 | $405,500 | $122,100 | $283,400 |
| 2017 | $4,292 | $385,700 | $122,100 | $263,600 |
| 2016 | $4,292 | $391,600 | $122,100 | $269,500 |
| 2014 | $3,991 | $366,200 | $96,300 | $269,900 |
| 2013 | $3,991 | $352,400 | $96,300 | $256,100 |
Agents Affiliated with this Home
-
Jason Warner

Seller's Agent in 2019
Jason Warner
CENTURY 21 Scheetz
36 Total Sales
-
Meredith Treco

Seller Co-Listing Agent in 2019
Meredith Treco
CENTURY 21 Scheetz
17 Total Sales
-

Buyer's Agent in 2019
Joshua Graves
RE/MAX
(317) 828-9339
1 in this area
57 Total Sales
Map
Source: MIBOR Broker Listing Cooperative®
MLS Number: MBR21668181
APN: 29-10-22-021-065.000-018
- 14018 Powder Dr
- 13896 Fernleaf Way
- 5521 Salem Dr N
- 5397 Ripplingbrook Way
- 14094 Pecos Ct
- 13861 Barberry Ct
- 13841 Waywing Ct
- 13331 Grouse Point Trail
- 13248 Blacktern Way
- 5845 Arrowleaf Ln
- 14458 Smickle Ln
- 5989 Ashmore Ln
- 13815 Plantree Dr
- 5268 Woodfield Dr N
- 5419 Cayman Dr
- 5404 Cayman Dr
- 12739 Kiawah Dr
- 13153 Tudor Dr
- 12677 Honors Dr
- 12656 Cerromar Ct
- 5881 Osage Dr
- 5873 Osage Dr
- 5889 Osage Dr
- 5865 Osage Dr
- 5897 Osage Dr
- 5880 Osage Dr
- 14000 Cherry Tree Rd
- 13890 Wildcat Dr
- 5905 Osage Dr
- 5910 Osage Dr
- 5862 Osage Dr
- 13403 Munsee Path
- 5917 Osage Dr
- 13920 Wildcat Dr
- 5915 Tanana Dr
- 5924 Osage Dr
- 13950 Cherry Tree Rd
- 13921 Wildcat Dr
- 5270 Arapaho Way
- 5258 Comanche Trail
