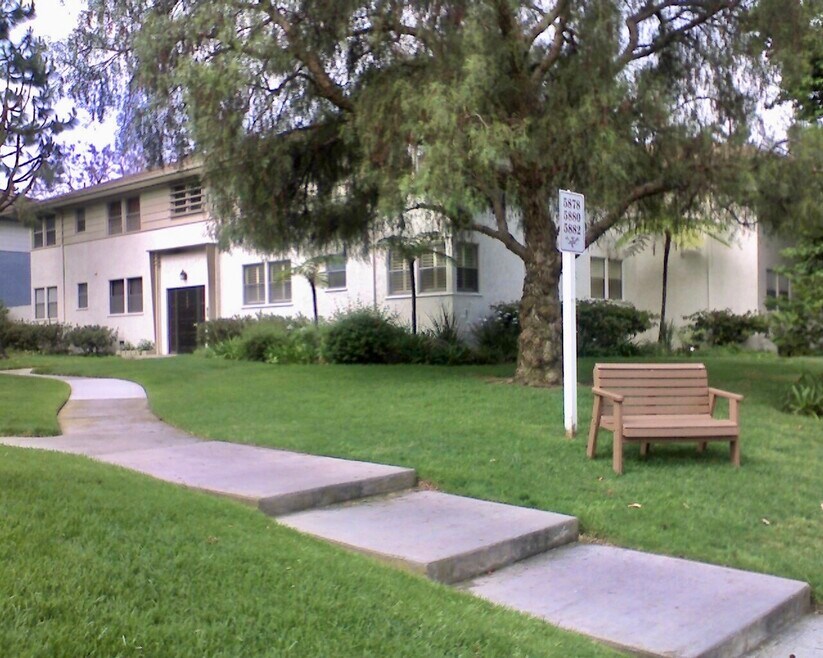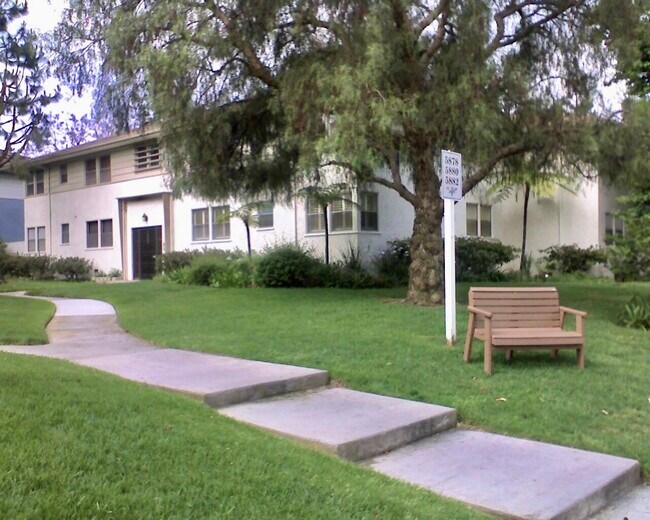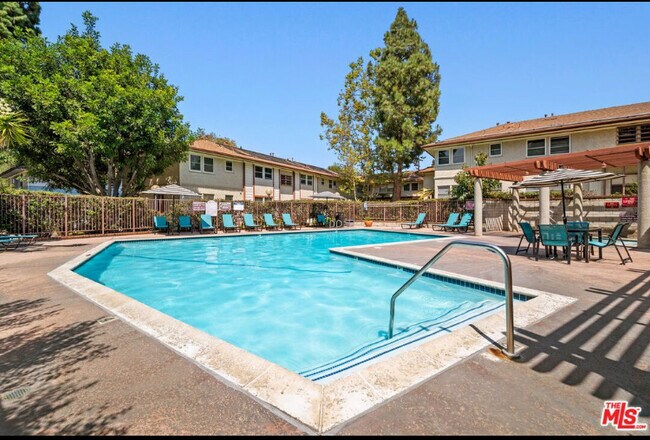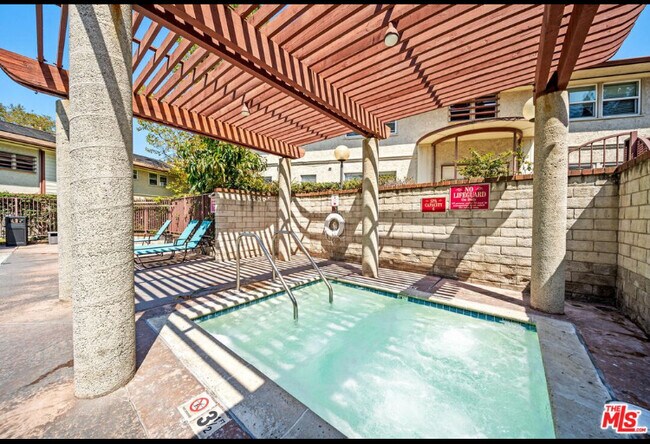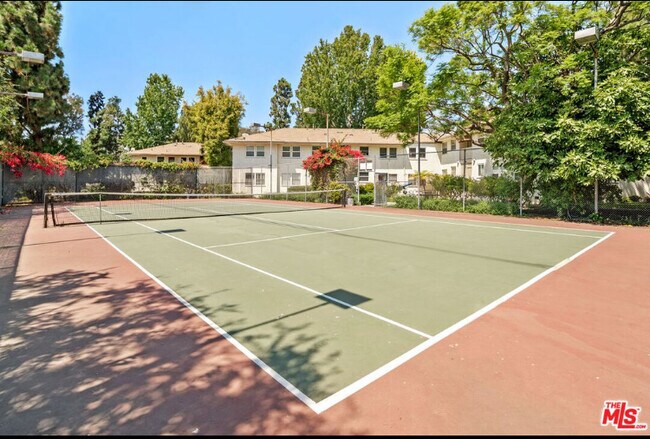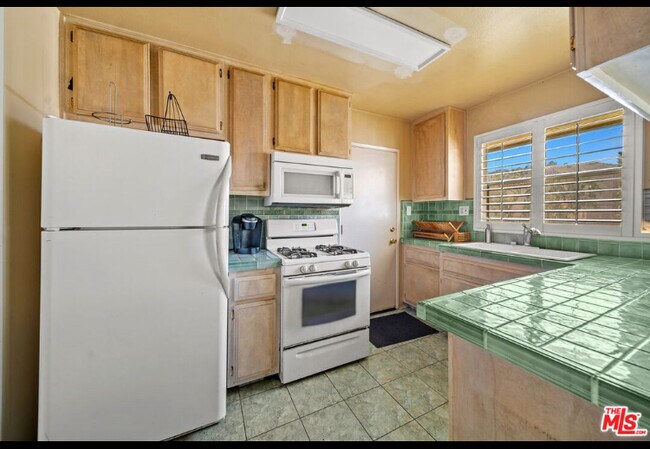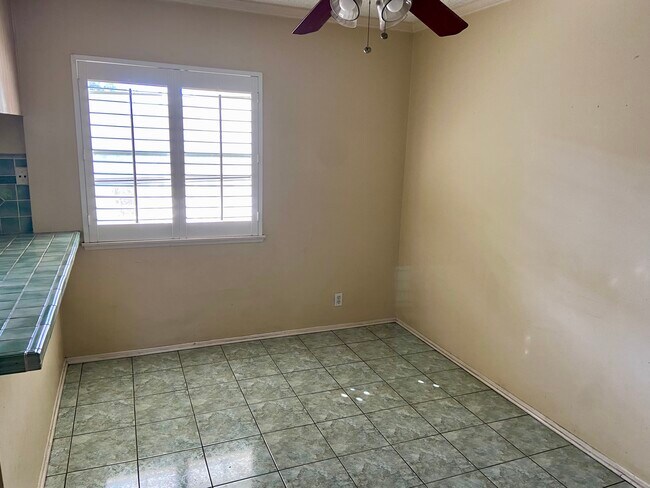5882 Bowcroft St Unit 3 Los Angeles, CA 90016
Baldwin Hills NeighborhoodAbout This Home
This recently updated, 2nd floor 2-bd, 1.5-ba condo is situated in one of the Westside's most desirable gated communities. Set in a uniquely tucked-away building, this home offers comfort amongst beautifully landscaped walking paths.
The bright and airy condo includes:
** REFURBISHED OAK WOOD FLOORS!
**balcony
**washer/dryer
**dishwasher
**ceiling fans
**one car garage
**extra storage space.
The community's resort-style amenities include:
**sparkling heated pool
**two spas
**tennis court
**dog park
**24 hour guard gate
**clubhouse
**abundant parking
The location is unbeatable:
**2 miles to downtown Culver City
**1 mile to three parks
**3 min bike ride to Ballona Creek Bike Path
**short walk to buses & Metro
**DTLA & LAX within easy reach.
More than just a condo, this community offers a calm and convenient lifestyle!

Map
- 5827 Bowcroft St Unit 2
- 5835 Bowcroft St Unit 2
- 5845 Bowcroft St Unit 4
- 5829 Bowcroft St Unit 4
- 3859 Hollyview Terrace
- 3610 Kalsman Dr Unit 2
- 5803 Bowcroft St Unit 1
- 5815 Bowcroft St Unit 4
- 3612 Kalsman Dr Unit 3
- 5617 Glenford St
- 5735 Bowesfield St
- 5741 Clemson St
- 5729 Clemson St
- 5649 W Jefferson Blvd
- 3810 S Dunsmuir Ave
- 2927 S Genesee Ave
- 5381 1/2 Village Green
- 9051 Lucerne Ave
- 3804 Duray Place
- 3050 Reid Ave
- 5835 Bowcroft St Unit 2
- 5841 Bowcroft St
- 3902 Lenawee Ave
- 3903 Carol Ct
- 5664 Coliseum St
- 3600 Carmona Ave
- 3333 S La Cienega Blvd
- 5625 W Jefferson Blvd Unit 1
- 3826 S Burnside Ave
- 3311 S La Cienega Blvd
- 5414 Village Green Unit 5414 Village Green
- 5420 Village Green
- 4225 Ince Blvd
- 5518 Spokane St
- 4211 Ince Blvd
- 9516 Lucerne Ave Unit 5
- 3518 S Burnside Ave
- 3411 Helms Ave
- 3411 Helms Ave
- 8929 Hubbard St
