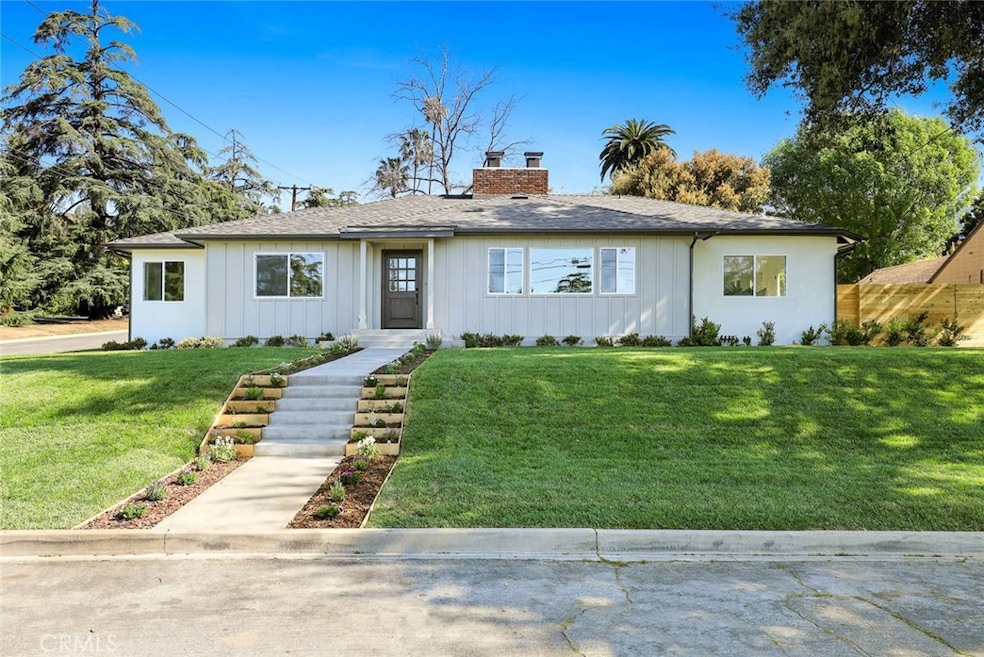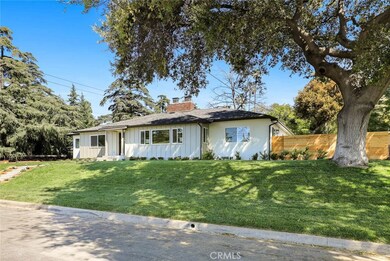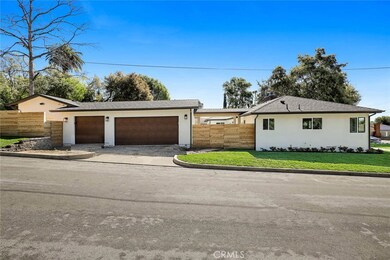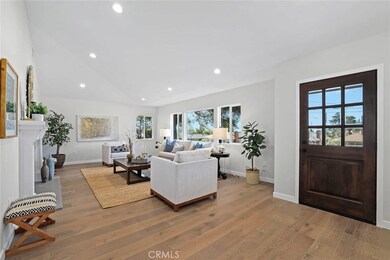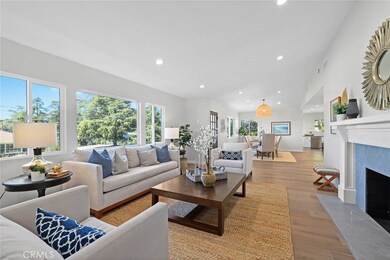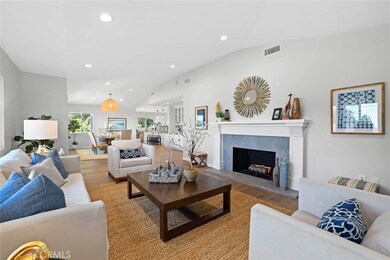
589 Colman St Altadena, CA 91001
Highlights
- Detached Guest House
- Primary Bedroom Suite
- Open Floorplan
- John Muir High School Rated A-
- Updated Kitchen
- Midcentury Modern Architecture
About This Home
As of August 2020587 & 589 COLMAN ARE NESTLED ON THE FAMOUS LANDMARKED CHRISTMAS TREE LANE; OUTSTANDING DESIGN WITH LUXURIOUS FLAIR, THESE BEAUTIES ARE A RARE AND UNIQUE FIND AND OPPORTUNITY. WHERE IN THE WORLD CAN YOU FIND TO 2 SEPARATE HOMES EACH WITH THERE OWN ADDRESS; NEWLY CONSTRUCTED ON SUCH A DELIGHTFULLY EXPANSIVE LOT! 589 COLMAN AVE, FEATURES; 3 BED, 3 BATH, 2289 SQ FT OF STUNNING LIVING SPACE; OPEN CONCEPT DESIGN AND MODERNISTIC DESIGN WITH VAULTED CEILINGS ; CHEFS KITCHEN WITH UPSCALE APPLIANCES, CENTER ISLAND AND DINING ALCOVE AND QUARTZ COUNTERTOPS; FAMILY AND LIVING ROOM SEPARATED BY 2 HUGE COZY FIREPLACES; MASTER SUITE WITH SPA TUB AND FRENCH DOORS LEADING OUT IT ITS OWN OUTDOOR SEATING AREA; TRADITIONAL MUD ROOM OFF THE BREEZEWAY, WITH CONVENIENT BUILT IN SEATING AREA; INDOOR LAUNDRY ROOM; FRENCH DOORS LEAD OUT TO THE PRIVATE BACKYARD; BACKYARD IS AN ENTERTAINERS DELIGHT BUILT FOR LARGE PARTIES; 587 COLMAN AVE, FEATURES; 2 MASTER SUITES AND 1140 SQ FT OF ULTRA MODERN LIVING SPACE; OPEN CONCEPT DESIGN WITH ENTERTAINERS KITCHEN FEATURING CENTRE ISLAND, QUARTZ COUNTER TOPS AND UPSCALE APPLIANCES; THE BACKYARD IS A DREAM VERY PRIVATE WITH UNTOLD SPACE TO PUT IN A SUSTAINABLE GARDEN OR SUCCULENTS, GREAT FOR SMALL PARTIES OR GUESTS; 3 CAR GARAGE, 2 FOR THE FRONT HOUSE & 1 FOR THE BACK HOUSE; SPRAWLING 14,166 SQ FOOT LOT NEWLY LANDSCAPED; NOTABLE THIS LOCATION IS FAMOUS FOR ITS 0.7 BOULEVARD OF DEODAR CEDAR TREES, THE OLDEST LARGE SCALE OUTDOOR CHRISTMAS TREE DISPLAY IN THE WORLD.
Last Buyer's Agent
Berkshire Hathaway HomeServices California Properties License #01880441

Home Details
Home Type
- Single Family
Est. Annual Taxes
- $4,362
Year Built
- Built in 1953 | Remodeled
Lot Details
- 0.33 Acre Lot
- Wood Fence
- Sprinkler System
- Density is 2-5 Units/Acre
- Property is zoned LCR110
Parking
- 3 Car Direct Access Garage
- Parking Available
- Three Garage Doors
- Garage Door Opener
Home Design
- Midcentury Modern Architecture
- Combination Foundation
- Composition Roof
- Copper Plumbing
- Stucco
Interior Spaces
- 3,429 Sq Ft Home
- 1-Story Property
- Open Floorplan
- High Ceiling
- Ceiling Fan
- Skylights
- Gas Fireplace
- Double Pane Windows
- ENERGY STAR Qualified Windows
- Formal Entry
- Family Room with Fireplace
- Great Room
- Living Room with Fireplace
- Dining Room
- Den
- Wood Flooring
- Mountain Views
- Attic Fan
- Unfinished Basement
Kitchen
- Updated Kitchen
- Breakfast Area or Nook
- Eat-In Kitchen
- Gas Oven
- Gas Range
- Range Hood
- Recirculated Exhaust Fan
- Microwave
- Ice Maker
- Dishwasher
- ENERGY STAR Qualified Appliances
- Quartz Countertops
Bedrooms and Bathrooms
- 5 Main Level Bedrooms
- Primary Bedroom Suite
- Double Master Bedroom
- Walk-In Closet
- Remodeled Bathroom
- 5 Full Bathrooms
- Quartz Bathroom Countertops
- Separate Shower
- Exhaust Fan In Bathroom
Laundry
- Laundry Room
- Gas And Electric Dryer Hookup
Home Security
- Carbon Monoxide Detectors
- Fire and Smoke Detector
Outdoor Features
- Covered patio or porch
- Rain Gutters
Additional Homes
- Two Homes on a Lot
- Detached Guest House
Location
- Property is near a park
Utilities
- Central Heating and Cooling System
- Natural Gas Connected
- Tankless Water Heater
Listing and Financial Details
- Tax Lot 17
- Tax Tract Number 13446
- Assessor Parcel Number 5839007001
Community Details
Overview
- No Home Owners Association
- Foothills
Recreation
- Hiking Trails
- Bike Trail
Ownership History
Purchase Details
Home Financials for this Owner
Home Financials are based on the most recent Mortgage that was taken out on this home.Purchase Details
Home Financials for this Owner
Home Financials are based on the most recent Mortgage that was taken out on this home.Purchase Details
Home Financials for this Owner
Home Financials are based on the most recent Mortgage that was taken out on this home.Map
Similar Homes in the area
Home Values in the Area
Average Home Value in this Area
Purchase History
| Date | Type | Sale Price | Title Company |
|---|---|---|---|
| Grant Deed | $1,788,000 | Priority Title Company | |
| Deed | -- | -- | |
| Grant Deed | $825,000 | Fidelity National Title |
Mortgage History
| Date | Status | Loan Amount | Loan Type |
|---|---|---|---|
| Open | $500,000 | New Conventional | |
| Previous Owner | -- | No Value Available | |
| Previous Owner | $1,200,000 | Construction | |
| Previous Owner | $534,000 | Commercial | |
| Previous Owner | $351,000 | Unknown | |
| Previous Owner | $65,000 | Credit Line Revolving | |
| Previous Owner | $229,000 | Unknown |
Property History
| Date | Event | Price | Change | Sq Ft Price |
|---|---|---|---|---|
| 08/10/2020 08/10/20 | Sold | $1,788,000 | 0.0% | $521 / Sq Ft |
| 06/04/2020 06/04/20 | For Sale | $1,788,000 | +116.7% | $521 / Sq Ft |
| 09/06/2016 09/06/16 | Sold | $825,000 | -5.7% | $372 / Sq Ft |
| 06/15/2016 06/15/16 | Price Changed | $874,900 | -2.8% | $395 / Sq Ft |
| 05/22/2016 05/22/16 | Price Changed | $899,900 | -5.3% | $406 / Sq Ft |
| 05/07/2016 05/07/16 | For Sale | $950,000 | -- | $429 / Sq Ft |
Tax History
| Year | Tax Paid | Tax Assessment Tax Assessment Total Assessment is a certain percentage of the fair market value that is determined by local assessors to be the total taxable value of land and additions on the property. | Land | Improvement |
|---|---|---|---|---|
| 2024 | $4,362 | $304,978 | $94,915 | $210,063 |
| 2023 | $4,324 | $298,999 | $93,054 | $205,945 |
| 2022 | $20,867 | $1,823,760 | $1,091,400 | $732,360 |
| 2021 | $19,854 | $1,788,000 | $1,070,000 | $718,000 |
| 2020 | $11,956 | $960,155 | $617,304 | $342,851 |
| 2019 | $9,745 | $858,329 | $605,200 | $253,129 |
| 2018 | $9,864 | $841,500 | $593,334 | $248,166 |
| 2016 | $2,806 | $212,135 | $58,978 | $153,157 |
| 2015 | $2,776 | $208,950 | $58,093 | $150,857 |
| 2014 | $2,735 | $204,858 | $56,956 | $147,902 |
Source: California Regional Multiple Listing Service (CRMLS)
MLS Number: AR20078069
APN: 5839-007-001
- 645 Colman St
- 2375 Catherine Rd
- 465 Alameda St
- 2438 Santa Anita Ave
- 400 E Calaveras St
- 2379 Oliveras Ave
- 421 E Mendocino St
- 2117 Lake Ave
- 834 Morada Place
- 3249 N Marengo Ave
- 680 Highland St
- 2741 Saint James Place
- 2271 Maiden Ln
- 1003 E Mariposa St
- 369 E Altadena Dr
- 683 E Pine St
- 691 E Pine St
- 1079 Beverly Way
- 2160 Maiden Ln
- 2743 Callecita Dr
