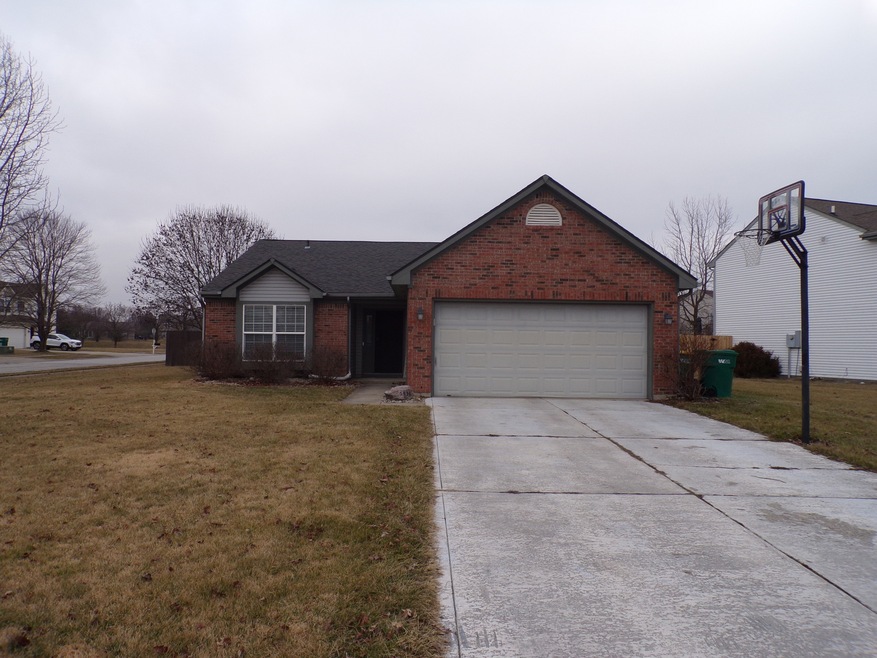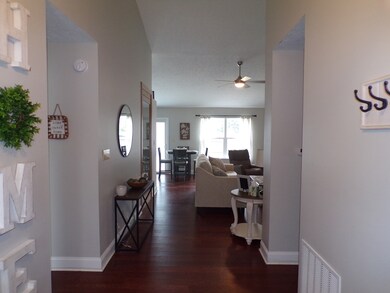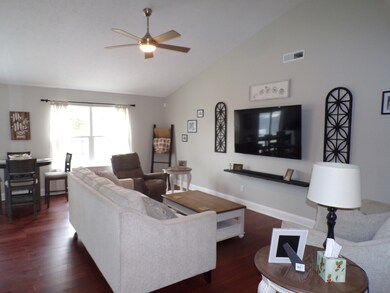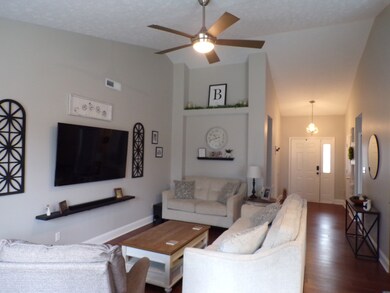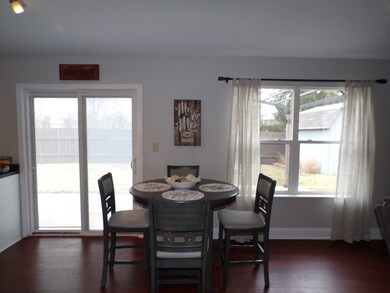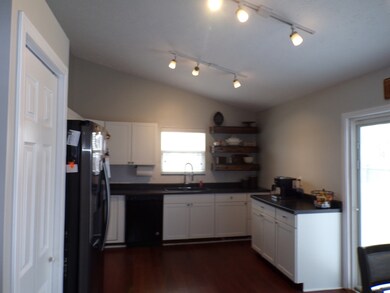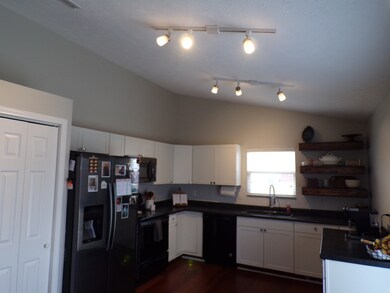
5890 Glen Haven Blvd Plainfield, IN 46168
Highlights
- Mature Trees
- Vaulted Ceiling
- Corner Lot
- Clarks Creek Elementary Rated A
- Ranch Style House
- Covered Patio or Porch
About This Home
As of February 2024Welcome home to this 3 bedroom 2 bath ranch on a corner lot! Nestled across the street from the neighborhood park, this home is all about location! Neighborhood features several ponds and natural areas. In the last few years there have been flooring upgrades, paint, and roof replaced! Fully fenced in backyard gives a quiet oasis, and mini barn gives you plenty of storage. Use the trail system to walk or bike to nearby parks, less than 2 miles to Plainfield High School. Shopping, restaurants, and entertainment nearby. Make this one yours today!
Last Agent to Sell the Property
Carpenter, REALTORS® Brokerage Email: lvermillion@callcarpenter.com License #RB14046332 Listed on: 02/06/2024

Last Buyer's Agent
Eric Miller
Wright, REALTORS®
Home Details
Home Type
- Single Family
Est. Annual Taxes
- $1,504
Year Built
- Built in 1999
Lot Details
- 0.26 Acre Lot
- Corner Lot
- Mature Trees
HOA Fees
- $27 Monthly HOA Fees
Parking
- 2 Car Attached Garage
Home Design
- Ranch Style House
- Slab Foundation
- Vinyl Construction Material
Interior Spaces
- 1,390 Sq Ft Home
- Built-in Bookshelves
- Vaulted Ceiling
- Paddle Fans
- Window Screens
- Fire and Smoke Detector
- Laundry on main level
Kitchen
- Eat-In Kitchen
- Electric Oven
- Range Hood
- Dishwasher
- Disposal
Bedrooms and Bathrooms
- 3 Bedrooms
- Walk-In Closet
- 2 Full Bathrooms
Outdoor Features
- Covered Patio or Porch
- Shed
Schools
- Clarks Creek Elementary School
- Plainfield Community Middle School
- Plainfield High School
Utilities
- Forced Air Heating System
- Electric Water Heater
Community Details
- Association fees include home owners, maintenance, nature area, parkplayground
- Association Phone (765) 742-6390
- Glen Haven Subdivision
- Property managed by Main Street Management
Listing and Financial Details
- Tax Lot 124
- Assessor Parcel Number 321503488001000012
Ownership History
Purchase Details
Home Financials for this Owner
Home Financials are based on the most recent Mortgage that was taken out on this home.Purchase Details
Home Financials for this Owner
Home Financials are based on the most recent Mortgage that was taken out on this home.Purchase Details
Home Financials for this Owner
Home Financials are based on the most recent Mortgage that was taken out on this home.Purchase Details
Purchase Details
Home Financials for this Owner
Home Financials are based on the most recent Mortgage that was taken out on this home.Purchase Details
Home Financials for this Owner
Home Financials are based on the most recent Mortgage that was taken out on this home.Purchase Details
Home Financials for this Owner
Home Financials are based on the most recent Mortgage that was taken out on this home.Similar Homes in the area
Home Values in the Area
Average Home Value in this Area
Purchase History
| Date | Type | Sale Price | Title Company |
|---|---|---|---|
| Warranty Deed | $255,000 | None Listed On Document | |
| Warranty Deed | -- | -- | |
| Warranty Deed | $231,000 | Hicks Robert A | |
| Warranty Deed | $201,352 | None Available | |
| Deed | $122,000 | -- | |
| Warranty Deed | -- | -- | |
| Warranty Deed | -- | Nations Title | |
| Warranty Deed | -- | Ctic Emerson |
Mortgage History
| Date | Status | Loan Amount | Loan Type |
|---|---|---|---|
| Previous Owner | $232,750 | New Conventional | |
| Previous Owner | $209,950 | New Conventional | |
| Previous Owner | $12,776 | Stand Alone First | |
| Previous Owner | $119,790 | FHA | |
| Previous Owner | $100,052 | FHA | |
| Previous Owner | $111,935 | FHA |
Property History
| Date | Event | Price | Change | Sq Ft Price |
|---|---|---|---|---|
| 02/29/2024 02/29/24 | Sold | $255,000 | 0.0% | $183 / Sq Ft |
| 02/07/2024 02/07/24 | Pending | -- | -- | -- |
| 02/06/2024 02/06/24 | For Sale | $255,000 | +4.1% | $183 / Sq Ft |
| 12/27/2022 12/27/22 | Sold | $245,000 | 0.0% | $176 / Sq Ft |
| 12/03/2022 12/03/22 | Pending | -- | -- | -- |
| 11/19/2022 11/19/22 | Price Changed | $245,000 | -2.0% | $176 / Sq Ft |
| 11/05/2022 11/05/22 | For Sale | $250,000 | +8.2% | $180 / Sq Ft |
| 03/09/2022 03/09/22 | Sold | $231,000 | +2.7% | $166 / Sq Ft |
| 02/11/2022 02/11/22 | Pending | -- | -- | -- |
| 02/09/2022 02/09/22 | For Sale | -- | -- | -- |
| 01/24/2022 01/24/22 | Pending | -- | -- | -- |
| 01/21/2022 01/21/22 | For Sale | -- | -- | -- |
| 12/22/2021 12/22/21 | Pending | -- | -- | -- |
| 12/17/2021 12/17/21 | For Sale | $224,900 | +84.3% | $162 / Sq Ft |
| 05/22/2015 05/22/15 | Sold | $122,000 | -2.3% | $88 / Sq Ft |
| 05/07/2015 05/07/15 | Pending | -- | -- | -- |
| 03/30/2015 03/30/15 | For Sale | $124,900 | -- | $90 / Sq Ft |
Tax History Compared to Growth
Tax History
| Year | Tax Paid | Tax Assessment Tax Assessment Total Assessment is a certain percentage of the fair market value that is determined by local assessors to be the total taxable value of land and additions on the property. | Land | Improvement |
|---|---|---|---|---|
| 2024 | $1,921 | $218,000 | $44,400 | $173,600 |
| 2023 | $1,665 | $196,700 | $39,700 | $157,000 |
| 2022 | $1,504 | $171,200 | $36,700 | $134,500 |
| 2021 | $1,274 | $145,500 | $33,400 | $112,100 |
| 2020 | $1,259 | $144,000 | $33,400 | $110,600 |
| 2019 | $1,159 | $137,300 | $31,200 | $106,100 |
| 2018 | $1,179 | $136,100 | $31,200 | $104,900 |
| 2017 | $948 | $114,800 | $30,000 | $84,800 |
| 2016 | $910 | $112,100 | $30,000 | $82,100 |
| 2014 | $857 | $110,800 | $29,400 | $81,400 |
| 2013 | $820 | $105,100 | $28,500 | $76,600 |
Agents Affiliated with this Home
-
Laura Vermillion

Seller's Agent in 2024
Laura Vermillion
Carpenter, REALTORS®
(317) 696-3068
12 in this area
106 Total Sales
-
E
Buyer's Agent in 2024
Eric Miller
Wright, REALTORS®
-
B
Seller's Agent in 2022
Basim Najeeb
Keller Williams Indy Metro S
-
M
Seller's Agent in 2022
Marty Walsh
Offerpad Brokerage, LLC
-
K
Seller's Agent in 2015
Kim Paino
-
T
Buyer's Agent in 2015
Tim Wright
Wright, REALTORS®
Map
Source: MIBOR Broker Listing Cooperative®
MLS Number: 21962761
APN: 32-15-03-488-001.000-012
- 5955 Gadsen Dr
- 5868 Gadsen Dr
- 6443 Mckee Dr
- BUCHANAN Plan at Trescott - Gardens
- AYDEN Plan at Trescott - Overlook
- VANDERBURGH Plan at Trescott - Gardens
- ALDEN Plan at Trescott - Gardens
- CRESTVIEW Plan at Trescott - Gardens
- Astley Plan at Trescott - Gardens
- ALWICK Plan at Trescott - Gardens
- BELLEVILLE Plan at Trescott - Gardens
- HORIZON Plan at Trescott - Gardens
- MAJESTIC Plan at Trescott - Gardens
- PARKETTE Plan at Trescott - Gardens
- BELLEVILLE II Plan at Trescott - Gardens
- SHELBURN Plan at Trescott - Gardens
- CLEARWATER Plan at Trescott - Gardens
- SARASOTA Plan at Trescott - Gardens
- MAJESTIC Plan at Trescott - Overlook
- ALWICK Plan at Trescott - Overlook
