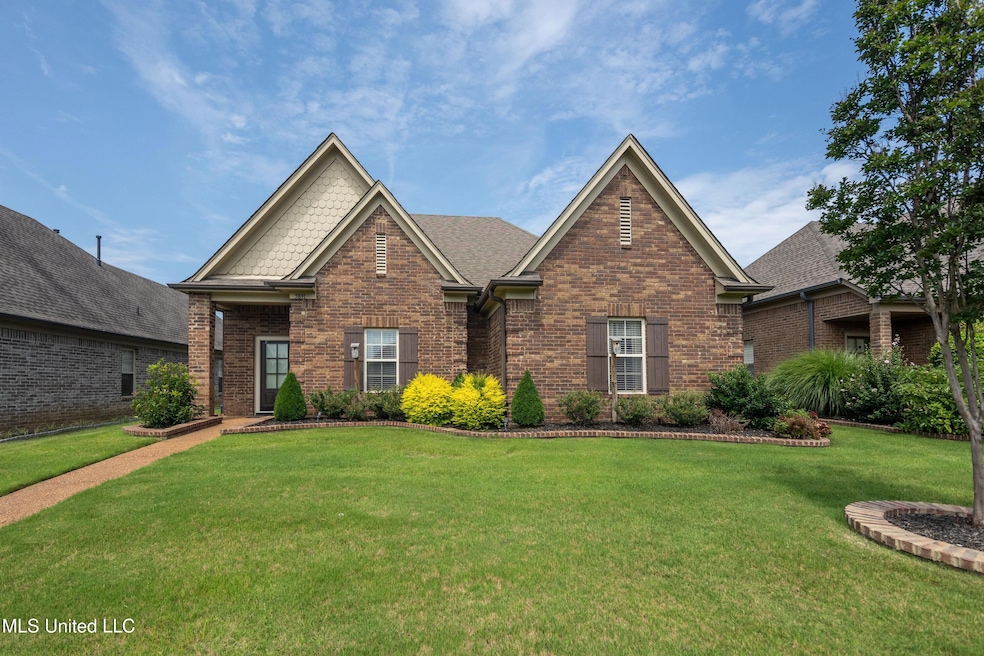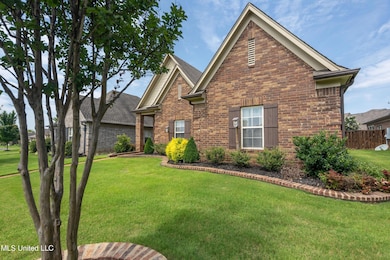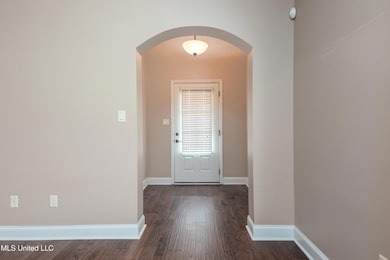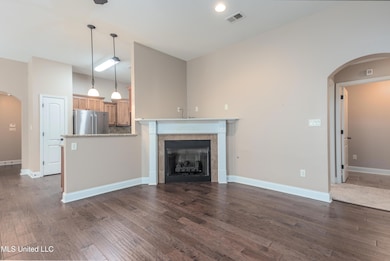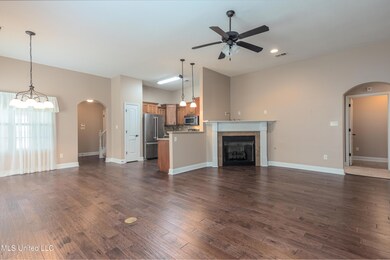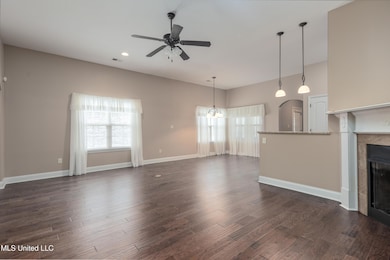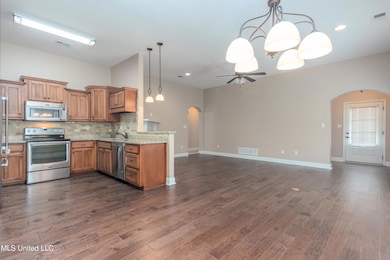
5891 Foxdale Loop S Southaven, MS 38672
Pleasant Hill NeighborhoodEstimated payment $2,040/month
Highlights
- Senior Community
- Gated Community
- Wood Flooring
- Gated Parking
- Traditional Architecture
- Main Floor Primary Bedroom
About This Home
Elegant Home in Gated 55+ Community in Snowden Grove Subdivision.
Exceptional residence located in one of Southaven's most sought-after 55+ gated communities, just minutes from the vibrant Snowden Grove area, BankPlus Amphitheater, and the upscale Silo Square Shopping District.
This meticulously maintained home offers 3 spacious bedrooms and 2 full bathrooms on the main level, plus an upstairs bonus room—perfect for a home office, hobby space, or guest retreat. The thoughtfully designed floor plan also features a bright and inviting enclosed patio, ideal for year-round relaxation and entertaining.
Enjoy cooking in the well-appointed kitchen with granite countertops, and take advantage of the dedicated laundry room for added convenience. A walk-in attic offers ample storage, while the rear-load 2-car garage enhances curb appeal and accessibility.
Step outside to professionally landscaped grounds with irrigation, offering beauty with minimal upkeep. The Homeowners Association provides exterior painting and lawn maintenance, allowing for a truly low-maintenance lifestyle.
Don't miss your chance to live in this exclusive community offering both privacy and proximity to the best of Southaven. Schedule your private tour of 5891 Foxdale Loop today—homes like this don't stay on the market for long!
Home Details
Home Type
- Single Family
Est. Annual Taxes
- $1,164
Year Built
- Built in 2014
Lot Details
- 5,227 Sq Ft Lot
- Landscaped
- Front Yard Sprinklers
- Zero Lot Line
HOA Fees
- $225 Monthly HOA Fees
Parking
- 2 Car Garage
- Rear-Facing Garage
- Garage Door Opener
- Driveway
- Gated Parking
Home Design
- Traditional Architecture
- Brick Exterior Construction
- Slab Foundation
- Architectural Shingle Roof
Interior Spaces
- 1,792 Sq Ft Home
- 1.5-Story Property
- High Ceiling
- Ceiling Fan
- Factory Built Fireplace
- Gas Log Fireplace
- Vinyl Clad Windows
- Blinds
- Insulated Doors
- Great Room with Fireplace
- Attic
Kitchen
- Eat-In Kitchen
- Free-Standing Electric Range
- Microwave
- Dishwasher
- Granite Countertops
- Disposal
Flooring
- Wood
- Carpet
- Ceramic Tile
Bedrooms and Bathrooms
- 3 Bedrooms
- Primary Bedroom on Main
- Walk-In Closet
- 2 Full Bathrooms
- Double Vanity
- Bathtub Includes Tile Surround
Laundry
- Laundry Room
- Laundry on main level
Home Security
- Security Gate
- Fire and Smoke Detector
Outdoor Features
- Enclosed patio or porch
Schools
- Desoto Central Elementary And Middle School
- Desoto Central High School
Utilities
- Cooling System Powered By Gas
- Multiple cooling system units
- Central Heating and Cooling System
- Heating System Uses Natural Gas
- Underground Utilities
- 220 Volts in Kitchen
- Cable TV Available
Listing and Financial Details
- Assessor Parcel Number 2072032200038800
Community Details
Overview
- Senior Community
- Association fees include accounting/legal, ground maintenance
- Snowden Grove Subdivision
- The community has rules related to covenants, conditions, and restrictions
Recreation
- Hiking Trails
Security
- Gated Community
Map
Home Values in the Area
Average Home Value in this Area
Tax History
| Year | Tax Paid | Tax Assessment Tax Assessment Total Assessment is a certain percentage of the fair market value that is determined by local assessors to be the total taxable value of land and additions on the property. | Land | Improvement |
|---|---|---|---|---|
| 2024 | $1,164 | $15,543 | $3,000 | $12,543 |
| 2023 | $1,164 | $15,543 | $0 | $0 |
| 2022 | $1,140 | $15,543 | $3,000 | $12,543 |
| 2021 | $1,140 | $15,543 | $3,000 | $12,543 |
| 2020 | $1,140 | $15,543 | $3,000 | $12,543 |
| 2019 | $1,140 | $15,543 | $3,000 | $12,543 |
| 2017 | $1,868 | $27,446 | $15,223 | $12,223 |
| 2016 | $1,868 | $15,223 | $3,000 | $12,223 |
| 2015 | $2,168 | $27,446 | $15,223 | $12,223 |
| 2014 | $1,933 | $3,375 | $0 | $0 |
| 2013 | $481 | $3,375 | $0 | $0 |
Property History
| Date | Event | Price | Change | Sq Ft Price |
|---|---|---|---|---|
| 06/30/2025 06/30/25 | For Sale | $310,000 | -- | $194 / Sq Ft |
Purchase History
| Date | Type | Sale Price | Title Company |
|---|---|---|---|
| Special Warranty Deed | -- | None Available |
Mortgage History
| Date | Status | Loan Amount | Loan Type |
|---|---|---|---|
| Closed | $131,322 | Construction |
Similar Homes in Southaven, MS
Source: MLS United
MLS Number: 4117897
APN: 2072032200038800
- 3281 Foxdale Loop
- 5798 Savannah Pkwy
- 5903 Shiloh Ln
- 5708 Savannah Pkwy
- 3166 Central Pkwy
- 0 Getwell Rd Unit 4107784
- 5503 Sugarberry Ln
- 3114 Amanda Belle
- 5334 Kensington Creek Dr
- 2696 Baird Dr
- 5961 Uselton Dr
- 2805 High Pointe Ave
- 2674 Dela Dr
- 8616 Hayes Dr
- 2615 Dela Dr
- 3295 Forest Bend Dr
- 3960 Winter Pointe Dr
- 5228 Forest Bend Cove
- 2595 Hunters Pointe Dr
- 2532 Rutherford Dr
- 2855 Nail Rd E
- 2848 Rutherford Dr
- 2893 Broadway Dr
- 5887 Tommy Joe Dr
- 5363 Kensington Creek Dr
- 2708 Baird Dr
- 2902 May Blvd
- 5191 Forest Bend Cove
- 5767 Kuykendall Dr
- 2491 Hunters Pointe Dr
- 2901 Keeley Cove
- 2884 Dawkins Ct
- 3284 Vineyard Dr S
- 4298 Arabella Dr
- 4834 Graham Lake Dr
- 2710 Mariah Ln
- 4933 Graham Lake Dr
- 4288 Genevieve Dr
- 4234 Markston Dr
- 2485 Kindlewood Dr
