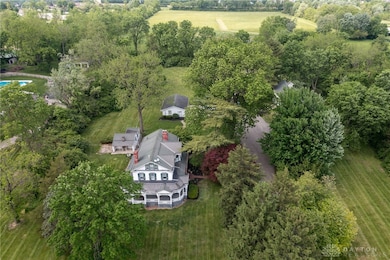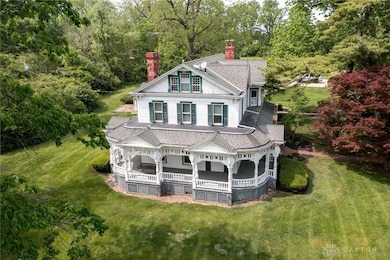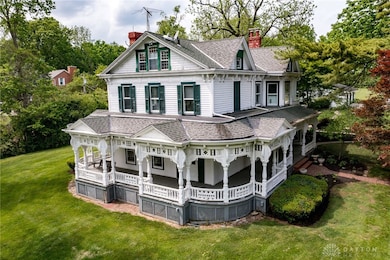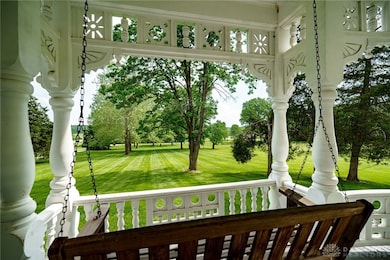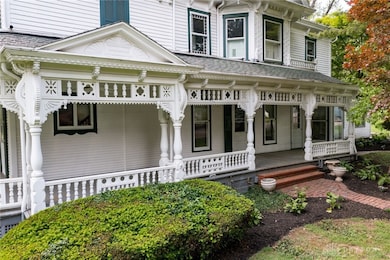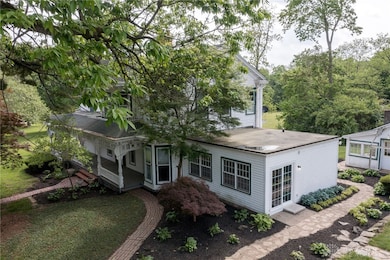5894 Hamilton Lebanon Rd Middletown, OH 45044
Estimated payment $5,865/month
Highlights
- In Ground Pool
- Multiple Fireplaces
- 3 Car Detached Garage
- 5.98 Acre Lot
- No HOA
- Porch
About This Home
Own a Piece of History with This Incredible Home on 6 Acres in Lemon Twp/Monroe ! On the Historic Register ! And Wow - This Front Porch & Picturesque Landscape Comes Straight From a Fairy Tale ! Step Inside to Your Stately New Home ! You'll Immediately Notice the Hardwood Floors Throughout & the Attention to Detail in Every Single Room. You'll Find Both a Great Room & Sitting Room Each with Their Own Fireplace. The Formal Study Offers Access to the Half Bath. You'll Love the Fully Remodeled Kitchen Offering New Cabinetry, Huge Island, & New Stainless Appliances. Upstairs are Four Bedrooms Inclusive of the Primary Suite Offering a Remodeled Bath & Fireplace. The Second Bedroom Could be a Sitting Room or Walk in Closet Space. The 3rd Bedroom Offers Character with a Signature Bay Window & Bedroom 4 Would Need an Armoire for Closet Space. Another Stairwell Leads You to the Finished Attic Space Which Could Serve as a Play Room or An Additional Bedroom. Full Unfinished Basement Houses Mechanicals & Storage Space. Spacious Three Car Detached Garage. True In Law Apartment with Living Quarters Including Full Bath. Two Barns to Store All of Your Toys ! Fenced In Area Offers Inground Pool with Spa. An Old World, Country Living Feel but Just Minutes to the Interstate, Shopping, & Dining. If You've Been Waiting for a Unique Opportunity, This Is It !
Last Listed By
Reign Realty Brokerage Phone: (513) 907-4429 License #2011000993 Listed on: 05/23/2025
Home Details
Home Type
- Single Family
Est. Annual Taxes
- $8,925
Year Built
- 1889
Lot Details
- 5.98 Acre Lot
- Fenced
Parking
- 3 Car Detached Garage
Home Design
- Frame Construction
- Wood Siding
Interior Spaces
- 3,236 Sq Ft Home
- 2-Story Property
- Multiple Fireplaces
- Basement Fills Entire Space Under The House
Bedrooms and Bathrooms
- 5 Bedrooms
- Bathroom on Main Level
Outdoor Features
- In Ground Pool
- Patio
- Porch
Utilities
- Forced Air Heating and Cooling System
- Heating System Uses Steam
- Septic Tank
Community Details
- No Home Owners Association
- Hughes Manor Subdivision
Listing and Financial Details
- Assessor Parcel Number C1800012440005
Map
Home Values in the Area
Average Home Value in this Area
Tax History
| Year | Tax Paid | Tax Assessment Tax Assessment Total Assessment is a certain percentage of the fair market value that is determined by local assessors to be the total taxable value of land and additions on the property. | Land | Improvement |
|---|---|---|---|---|
| 2024 | $8,925 | $197,230 | $43,660 | $153,570 |
| 2023 | $8,866 | $198,660 | $43,660 | $155,000 |
| 2022 | $7,339 | $143,590 | $43,660 | $99,930 |
| 2021 | $7,072 | $143,590 | $43,660 | $99,930 |
| 2020 | $7,325 | $143,590 | $43,660 | $99,930 |
| 2019 | $8,691 | $126,750 | $43,660 | $83,090 |
| 2018 | $6,987 | $126,750 | $43,660 | $83,090 |
| 2017 | $7,135 | $126,750 | $43,660 | $83,090 |
| 2016 | $7,117 | $121,160 | $43,660 | $77,500 |
| 2015 | $7,037 | $121,160 | $43,660 | $77,500 |
| 2014 | $9,554 | $121,160 | $43,660 | $77,500 |
| 2013 | $9,554 | $156,080 | $43,660 | $112,420 |
Property History
| Date | Event | Price | Change | Sq Ft Price |
|---|---|---|---|---|
| 05/23/2025 05/23/25 | For Sale | $915,000 | -- | $283 / Sq Ft |
Purchase History
| Date | Type | Sale Price | Title Company |
|---|---|---|---|
| Warranty Deed | $585,000 | Attorney | |
| Limited Warranty Deed | $535,000 | -- | |
| Warranty Deed | $587,500 | -- | |
| Survivorship Deed | $420,000 | -- | |
| Deed | $175,000 | -- |
Mortgage History
| Date | Status | Loan Amount | Loan Type |
|---|---|---|---|
| Open | $339,000 | New Conventional | |
| Closed | $370,300 | Unknown | |
| Closed | $385,000 | Purchase Money Mortgage | |
| Previous Owner | $428,000 | Fannie Mae Freddie Mac | |
| Previous Owner | $428,000 | Fannie Mae Freddie Mac | |
| Previous Owner | $333,700 | Unknown | |
| Previous Owner | $162,300 | Unknown | |
| Previous Owner | $120,000 | Unknown | |
| Previous Owner | $280,000 | Unknown | |
| Previous Owner | $291,200 | Unknown | |
| Previous Owner | $336,000 | No Value Available |
Source: Dayton REALTORS®
MLS Number: 934799
APN: C1800-012-440-005
- 6186 Hamilton Middletown Rd
- 10 Ambergreen Ct
- 6037 Hamilton Middletown Rd
- 27 Kameron Dr
- 27 Kameron Place
- 301 Sagewood Ct
- 126 Songbird Ct
- 385 David Lee Ct
- 387 David Lee Ct
- 389 David Lee Ct
- 621 Babbling Brooke Dr
- 399 David Lee Ct
- 164 Shanda Dr
- 404 David Lee Ct
- 807 Morgan Dr
- 109 Shyla Ct
- 3478 Carol Ann Ln
- 5905 Brunswick Ct
- 6152 Coburg Dr
- 3620 S Main St

