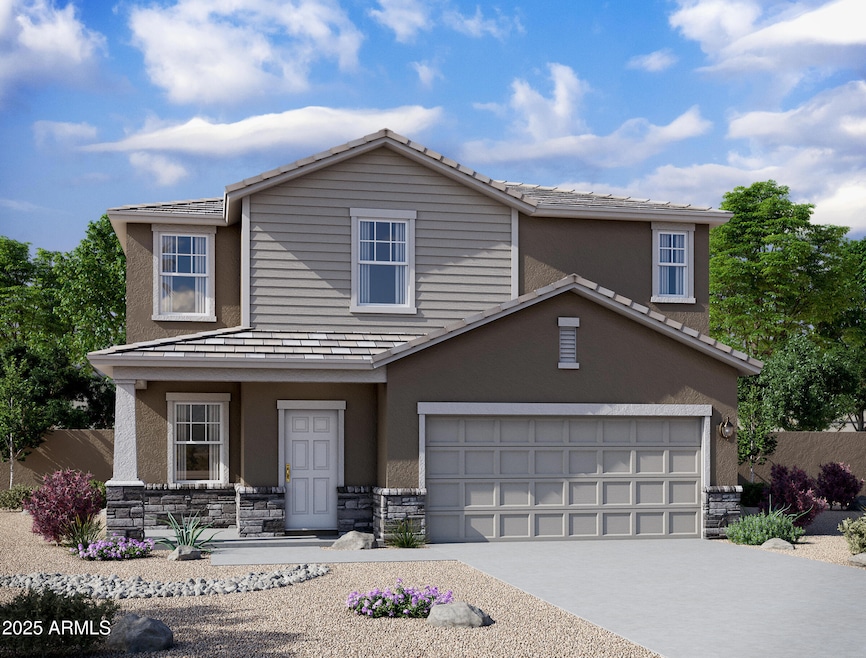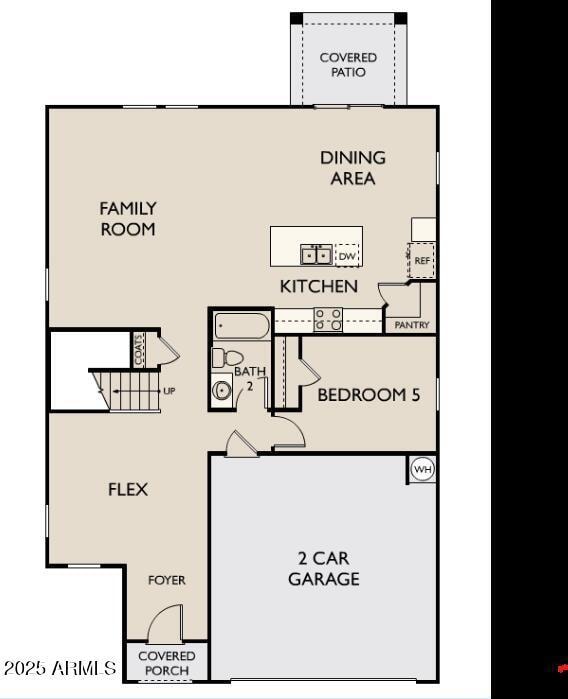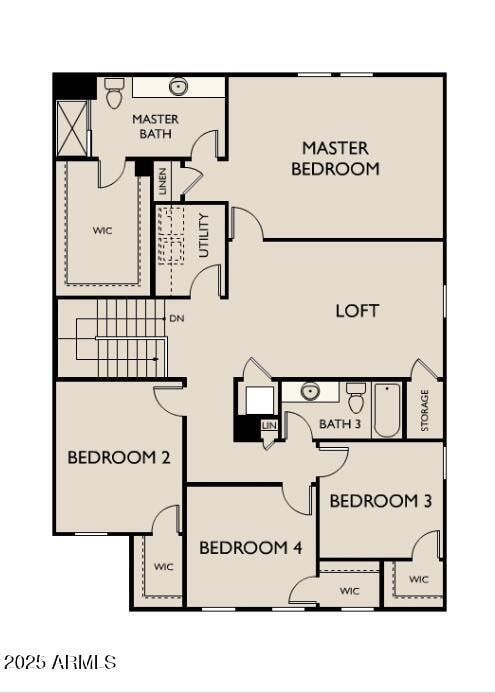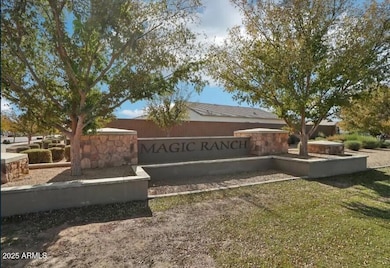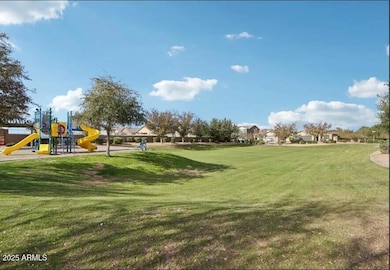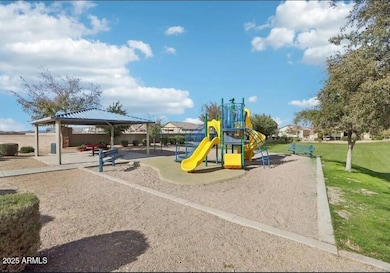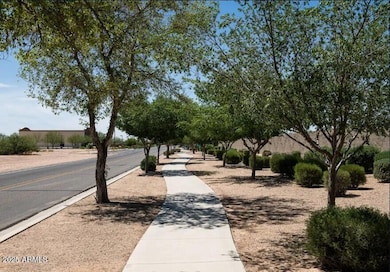5896 E Artemis Dr Florence, AZ 85132
Estimated payment $2,065/month
Highlights
- Mountain View
- Covered Patio or Porch
- Breakfast Bar
- Private Yard
- Double Pane Windows
- Community Playground
About This Home
Beautiful NEW Home in PRIME East Valley location, close proximity to San Tan Valley and Queen Creek. MARCH 2026 MOVE IN! Prime North/South exposure lot. Featuring countless upgrades such as White Shaker Cabinetry, Granite Countertops, Stainless steel appliance package, and 9' ceilings throughout! Spacious walk - in closet in owners suite. Energy - efficient features including dual pane windows, WIFI programmable thermostats and insulated garage doors. Front yard landscaping package, covered patio and porch. Neighborhood parks, playgrounds, covered picnic tables and greenbelts throughout. Spectacular mountain views, minutes from hiking trails and recreational parks. Highly rated schools nearby, shopping, dinning and aquatic center! Surrounded by open Sonoran Desert habitat, Florence is a western gem!
Home Details
Home Type
- Single Family
Est. Annual Taxes
- $157
Year Built
- Built in 2026 | Under Construction
Lot Details
- 5,291 Sq Ft Lot
- Desert faces the front of the property
- Block Wall Fence
- Front Yard Sprinklers
- Private Yard
HOA Fees
- $43 Monthly HOA Fees
Parking
- 2 Car Garage
Home Design
- Wood Frame Construction
- Tile Roof
- Stucco
Interior Spaces
- 2,688 Sq Ft Home
- 2-Story Property
- Ceiling height of 9 feet or more
- Double Pane Windows
- Mountain Views
Kitchen
- Breakfast Bar
- Built-In Microwave
- Kitchen Island
Bedrooms and Bathrooms
- 5 Bedrooms
- 3 Bathrooms
Schools
- Anthem Elementary School
- Florence High School
Utilities
- Zoned Heating and Cooling System
- High Speed Internet
- Cable TV Available
Additional Features
- North or South Exposure
- Covered Patio or Porch
Listing and Financial Details
- Tax Lot 350
- Assessor Parcel Number 200-03-350
Community Details
Overview
- Association fees include ground maintenance
- Magic Ranch Association, Phone Number (480) 712-1022
- Built by Starlight Homes
- Magic Ranch Subdivision, Supernova Floorplan
Recreation
- Community Playground
- Bike Trail
Map
Property History
| Date | Event | Price | List to Sale | Price per Sq Ft | Prior Sale |
|---|---|---|---|---|---|
| 01/21/2026 01/21/26 | Sold | $369,990 | 0.0% | $138 / Sq Ft | View Prior Sale |
| 01/16/2026 01/16/26 | Off Market | $369,990 | -- | -- | |
| 12/12/2025 12/12/25 | For Sale | $369,990 | -- | $138 / Sq Ft |
Purchase History
| Date | Type | Sale Price | Title Company |
|---|---|---|---|
| Special Warranty Deed | $1,610,000 | Fidelity National Title |
Source: Arizona Regional Multiple Listing Service (ARMLS)
MLS Number: 6948511
APN: 200-03-350
- 5882 E Artemis Dr
- 5838 E Artemis Dr
- 5897 E Artemis Dr
- 5883 E Artemis Dr
- 5911 E Artemis Dr
- 5869 E Demeter Dr
- 5908 E Athena Rd
- 6126 E Athena Rd
- 6085 E Athena Rd
- 5615 E Demeter Dr
- 25749 N Poseidon Rd
- Prism Plan at Magic Ranch
- Eclipse Plan at Magic Ranch
- Moonbeam Plan at Magic Ranch
- Sterling Plan at Magic Ranch
- Supernova Plan at Magic Ranch
- 25694 N Poseidon Rd
- 5663 E Moira Rd
- 25730 N Poseidon Rd
- 25748 N Poseidon Rd
- 5954 E Demeter Dr
- 5613 E Hera Rd
- 6746 E Pine Way
- 24484 N Shelton Way
- 6746 E Superstition Way
- 6698 E Summerset Rd
- 23808 N Sunrise Cir
- 23804 N High Dunes Dr
- 6642 E Lush Vista View
- 6717 E Lush Vista View
- 28279 N Beryl Ln
- 5065 E Emery Rd
- 4729 E Chromium Rd
- 4750 E Chromium Rd
- 5286 E Gummite Dr
- 5019 E Iolite St
- 5005 E Iolite St
- 5238 E Sharbel Rd
- 4582 E Jadeite Dr
- 28072 N Limestone Ln
Ask me questions while you tour the home.
