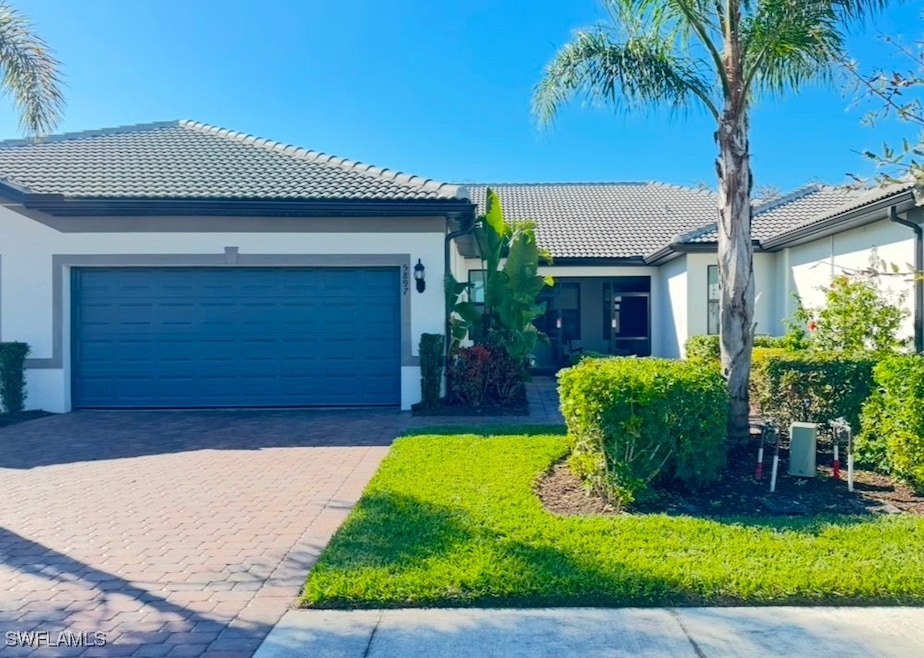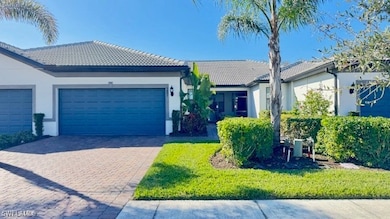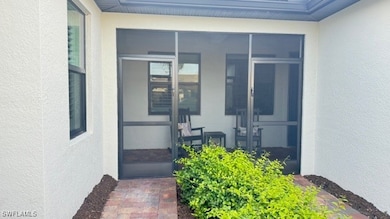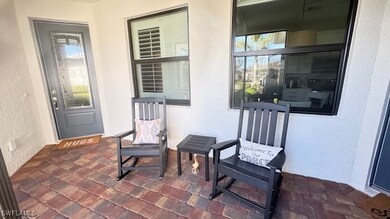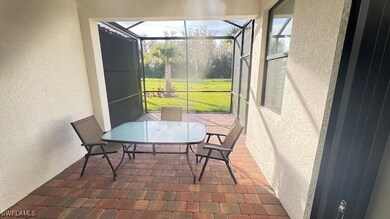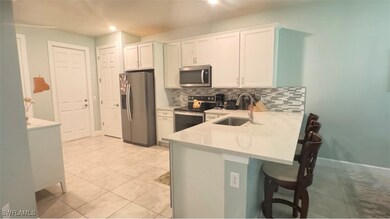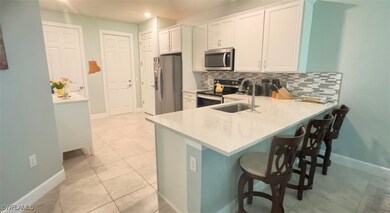
5897 Mayflower Way Ave Maria, FL 34142
Estimated payment $2,689/month
Highlights
- Golf Course Community
- Fitness Center
- View of Trees or Woods
- Estates Elementary School Rated A-
- Gated Community
- Clubhouse
About This Home
Motivated Seller! Don’t Miss Out on This Incredible Opportunity. Resort-Style Living in a Luxury Community!
Discover the perfect blend of elegance and comfort in this stunning Seagrove model, offering an open-concept design with 2 bedrooms, 2 bathrooms, a den, and a spacious 2-car garage. This beautifully upgraded home features 42-inch white cabinets, sleek stainless-steel appliances, and quartz countertops throughout. The spacious layout is enhanced by gorgeous tile flooring, designer lighting, and plantation shutters. French glass doors lead to the den, creating a versatile space for work or relaxation. The owner’s suite is a true retreat, boasting comfort height features, a walk-in shower, dual sinks, a vanity with quartz countertops, white cabinets, and a generous walk-in closet. The 2-car garage is finished with epoxy-coated floors for a durable, polished look
Step outside to breathtaking preserve views, where wildlife and gorgeous trees create a serene backdrop. Located within walking distance of world-class amenities, Del Webb Naples offers a resort-style pool, fitness center, tennis and pickleball courts, a golf simulator and so much more. An on-site lifestyle director ensures year-round activities and clubs, fostering an active and engaging community experience. Don’t miss this incredible opportunity—schedule your private tour today!
Property Details
Home Type
- Multi-Family
Est. Annual Taxes
- $4,203
Year Built
- Built in 2022
Lot Details
- 4,356 Sq Ft Lot
- Lot Dimensions are 313 x 99 x 448 x 70
- Northeast Facing Home
- Privacy Fence
- Rectangular Lot
- Sprinkler System
HOA Fees
- $461 Monthly HOA Fees
Parking
- 2 Car Attached Garage
- Garage Door Opener
- Driveway
Home Design
- Villa
- Property Attached
- Coach House
- Shingle Roof
- Stucco
Interior Spaces
- 1,460 Sq Ft Home
- 1-Story Property
- Furnished or left unfurnished upon request
- Ceiling Fan
- Great Room
- Combination Dining and Living Room
- Den
- Screened Porch
- Tile Flooring
- Views of Woods
Kitchen
- Breakfast Bar
- Self-Cleaning Oven
- Electric Cooktop
- Microwave
- Ice Maker
- Dishwasher
- Kitchen Island
- Disposal
Bedrooms and Bathrooms
- 2 Bedrooms
- Walk-In Closet
- 2 Full Bathrooms
- Shower Only
- Separate Shower
Laundry
- Dryer
- Washer
Home Security
- Security Gate
- Impact Glass
- High Impact Door
- Fire and Smoke Detector
Outdoor Features
- Screened Patio
Schools
- Estates Elementary School
- Corkscrew Middle School
- Palmetto Ridge High School
Utilities
- Central Heating and Cooling System
- Underground Utilities
- Sewer Assessments
- High Speed Internet
- Cable TV Available
Listing and Financial Details
- Tax Lot 14
- Assessor Parcel Number 29816998345
Community Details
Overview
- 2,000 Units
- Association Phone (239) 455-2001
- Del Webb Subdivision
Amenities
- Community Barbecue Grill
- Picnic Area
- Restaurant
- Sauna
- Clubhouse
- Billiard Room
- Community Library
Recreation
- Golf Course Community
- Tennis Courts
- Pickleball Courts
- Community Playground
- Fitness Center
- Community Pool
- Park
- Dog Park
- Trails
Pet Policy
- Pets Allowed
Security
- Gated Community
Map
Home Values in the Area
Average Home Value in this Area
Tax History
| Year | Tax Paid | Tax Assessment Tax Assessment Total Assessment is a certain percentage of the fair market value that is determined by local assessors to be the total taxable value of land and additions on the property. | Land | Improvement |
|---|---|---|---|---|
| 2023 | $4,203 | $286,148 | $0 | $0 |
| 2022 | $1,384 | $6,010 | $0 | $0 |
| 2021 | $1,110 | $5,464 | $5,464 | $0 |
| 2020 | $1,059 | $5,317 | $5,317 | $0 |
| 2019 | $1,060 | $5,317 | $5,317 | $0 |
Property History
| Date | Event | Price | Change | Sq Ft Price |
|---|---|---|---|---|
| 04/07/2025 04/07/25 | Price Changed | $339,000 | -2.9% | $232 / Sq Ft |
| 02/23/2025 02/23/25 | Price Changed | $349,000 | -6.9% | $239 / Sq Ft |
| 02/02/2025 02/02/25 | For Sale | $375,000 | -4.1% | $257 / Sq Ft |
| 03/29/2022 03/29/22 | Sold | $390,830 | -1.1% | $270 / Sq Ft |
| 02/09/2022 02/09/22 | Pending | -- | -- | -- |
| 02/03/2022 02/03/22 | Price Changed | $395,365 | -0.9% | $273 / Sq Ft |
| 01/24/2022 01/24/22 | For Sale | $399,050 | -- | $276 / Sq Ft |
Purchase History
| Date | Type | Sale Price | Title Company |
|---|---|---|---|
| Warranty Deed | $390,830 | Pgp Title |
Mortgage History
| Date | Status | Loan Amount | Loan Type |
|---|---|---|---|
| Open | $312,664 | New Conventional |
Similar Homes in Ave Maria, FL
Source: Florida Gulf Coast Multiple Listing Service
MLS Number: 225012891
APN: 29816998345
- 5905 Mayflower Way
- 5872 Mayflower Way
- 5948 Mayflower Way
- 5769 Mayflower Way
- 5761 Mayflower Way
- 5897 Plymouth Place
- 5701 Mayflower Way Unit 1307
- 5701 Mayflower Way Unit 1304
- 5702 Mayflower Way Unit 307
- 5805 Declaration Ct
- 5698 Mayflower Way Unit 403
- 5796 Declaration Ct
- 5693 Mayflower Way Unit 1108
- 5693 Mayflower Way Unit 1106
- 5693 Mayflower Way Unit 1102
- 5847 Plymouth Place
- 5705 Mayflower Way
- 5705 Mayflower Way Unit 1402
- 5697 Mayflower Way Unit 1202
- 5950 Plymouth Place
- 5690 Mayflower Way Unit 601
- 6140 Victory Dr
- 5722 Legendary Ln
- 5717 Legendary Ln
- 6319 Achievement Ave
- 5939 Gala Dr
- 6152 Harmony Dr
- 5492 Agostino Way
- 5538 Agostino Way
- 6160 Harmony Dr
- 5404 Cameron Dr
- 5693 Cassidy Ln
- 5651 Double Eagle Cir Unit 4342
- 4405 Annapolis Ave
- 4815 Frattina St
