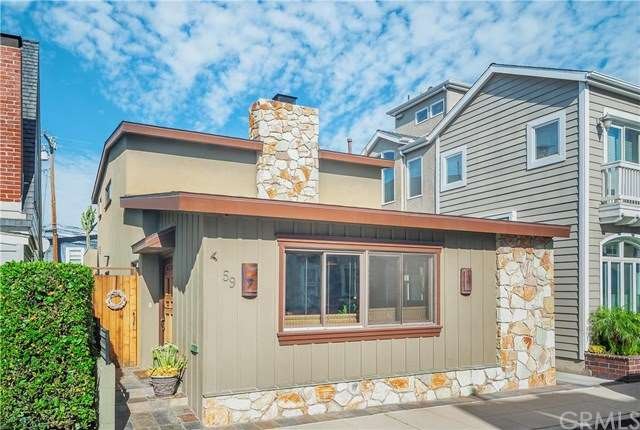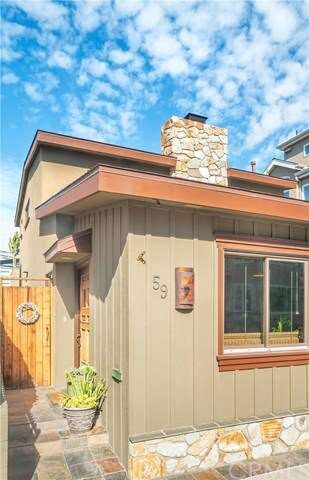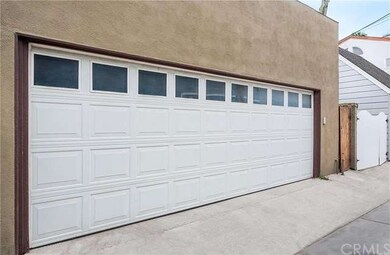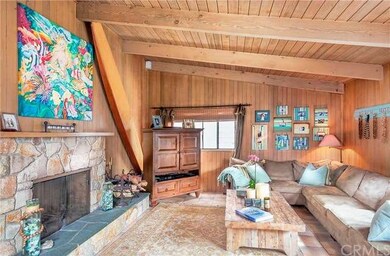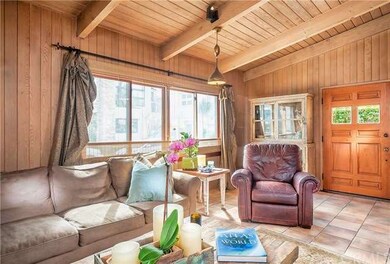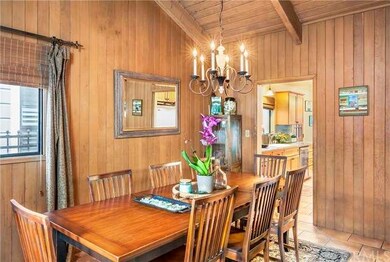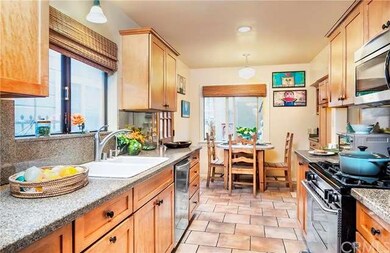
59 64th Place Long Beach, CA 90803
Peninsula NeighborhoodHighlights
- Marina
- Rooftop Deck
- Custom Home
- Naples Bayside Academy Rated A
- Primary Bedroom Suite
- City Lights View
About This Home
As of April 2023This wonderful beach house is located on one of the most coveted bay side streets on the unique stretch of sand known as The Peninsula. Boasting 4 bedrooms, 3 baths, 2 car garage and 1826 sq.ft. of living space. Step off the beach and into the open great room complete with wood beamed vaulted ceilings, tile flooring, custom stone wood burning fireplace and large dining area. Bright and roomy kitchen upgraded with all stainless steel appliances, granite countertops and a cozy breakfast nook perfect for morning coffee. Spacious side patio with hot outdoor shower, built in BBQ, sunny seating area and plenty of room for the family pet. Downstairs has two bedrooms and two baths, one large bedroom with ensuite can be used as a 2nd master and a 2nd bedroom with full bath down the hall. Upstairs offers a nice sized master bedroom with wood beamed vaulted ceilings and french doors that open out to a large and sunny rooftop deck retreat ideal for winding down after a long day on the bay. 2nd bedroom offers very large closet with tons of extra storage space. Oversized 2 car garage with laundry area and room for extra storage. Property is zoned R2 and has potential to add additional square footage above great room and garage. Come make the beach lifestyle your own.
Last Buyer's Agent
Charles Legeman
Isthmus Corporation License #01183922
Home Details
Home Type
- Single Family
Est. Annual Taxes
- $39,751
Year Built
- Built in 1959
Lot Details
- 2,398 Sq Ft Lot
- Property fronts an alley
- Wrought Iron Fence
- Block Wall Fence
- Paved or Partially Paved Lot
- Level Lot
Parking
- 2 Car Direct Access Garage
- Parking Available
Property Views
- City Lights
- Peek-A-Boo
Home Design
- Custom Home
Interior Spaces
- 1,826 Sq Ft Home
- Open Floorplan
- Built-In Features
- Crown Molding
- Wainscoting
- Beamed Ceilings
- High Ceiling
- Ceiling Fan
- Wood Burning Fireplace
- Drapes & Rods
- Blinds
- Garden Windows
- French Doors
- Living Room with Fireplace
- Dining Room
- Storage
Kitchen
- Breakfast Area or Nook
- Self-Cleaning Convection Oven
- Built-In Range
- Indoor Grill
- Microwave
- Water Line To Refrigerator
- Dishwasher
- Granite Countertops
- Disposal
Flooring
- Wood
- Tile
Bedrooms and Bathrooms
- 4 Bedrooms
- Primary Bedroom on Main
- Primary Bedroom Suite
- Walk-In Closet
Laundry
- Laundry Room
- Laundry in Garage
Outdoor Features
- Balcony
- Rooftop Deck
- Patio
- Exterior Lighting
- Outdoor Grill
Utilities
- Forced Air Heating System
- Gas Water Heater
Listing and Financial Details
- Tax Lot 11
- Assessor Parcel Number 7245023011
Community Details
Overview
- No Home Owners Association
Recreation
- Marina
Ownership History
Purchase Details
Home Financials for this Owner
Home Financials are based on the most recent Mortgage that was taken out on this home.Purchase Details
Home Financials for this Owner
Home Financials are based on the most recent Mortgage that was taken out on this home.Purchase Details
Home Financials for this Owner
Home Financials are based on the most recent Mortgage that was taken out on this home.Purchase Details
Home Financials for this Owner
Home Financials are based on the most recent Mortgage that was taken out on this home.Purchase Details
Purchase Details
Home Financials for this Owner
Home Financials are based on the most recent Mortgage that was taken out on this home.Purchase Details
Home Financials for this Owner
Home Financials are based on the most recent Mortgage that was taken out on this home.Similar Homes in the area
Home Values in the Area
Average Home Value in this Area
Purchase History
| Date | Type | Sale Price | Title Company |
|---|---|---|---|
| Grant Deed | $3,100,000 | Ticor Title | |
| Grant Deed | $1,200,000 | Ticor Title | |
| Interfamily Deed Transfer | -- | Old Republic Title Co | |
| Interfamily Deed Transfer | -- | North American Title | |
| Interfamily Deed Transfer | -- | -- | |
| Interfamily Deed Transfer | -- | North American Title Co | |
| Grant Deed | $410,000 | North American Title Co |
Mortgage History
| Date | Status | Loan Amount | Loan Type |
|---|---|---|---|
| Open | $1,600,000 | New Conventional | |
| Previous Owner | $350,000 | New Conventional | |
| Previous Owner | $155,000 | Future Advance Clause Open End Mortgage | |
| Previous Owner | $200,000 | Unknown | |
| Previous Owner | $580,000 | New Conventional | |
| Previous Owner | $216,000 | New Conventional | |
| Previous Owner | $275,000 | Credit Line Revolving | |
| Previous Owner | $160,000 | Unknown | |
| Previous Owner | $333,700 | New Conventional | |
| Previous Owner | $338,000 | No Value Available | |
| Previous Owner | $328,000 | No Value Available |
Property History
| Date | Event | Price | Change | Sq Ft Price |
|---|---|---|---|---|
| 04/28/2023 04/28/23 | Sold | $3,100,000 | -4.6% | $839 / Sq Ft |
| 01/04/2023 01/04/23 | For Sale | $3,249,000 | +170.8% | $879 / Sq Ft |
| 05/27/2016 05/27/16 | Sold | $1,200,000 | -10.8% | $657 / Sq Ft |
| 05/14/2016 05/14/16 | Pending | -- | -- | -- |
| 02/29/2016 02/29/16 | For Sale | $1,345,000 | -- | $737 / Sq Ft |
Tax History Compared to Growth
Tax History
| Year | Tax Paid | Tax Assessment Tax Assessment Total Assessment is a certain percentage of the fair market value that is determined by local assessors to be the total taxable value of land and additions on the property. | Land | Improvement |
|---|---|---|---|---|
| 2024 | $39,751 | $3,162,000 | $1,688,100 | $1,473,900 |
| 2023 | $30,404 | $2,408,160 | $1,365,392 | $1,042,768 |
| 2022 | $28,505 | $2,360,942 | $1,338,620 | $1,022,322 |
| 2021 | $27,963 | $2,314,650 | $1,312,373 | $1,002,277 |
| 2019 | $22,589 | $1,844,147 | $900,646 | $943,501 |
| 2018 | $15,290 | $1,248,479 | $882,987 | $365,492 |
| 2016 | $6,466 | $542,956 | $434,370 | $108,586 |
| 2015 | $6,203 | $534,801 | $427,846 | $106,955 |
| 2014 | $6,156 | $524,326 | $419,466 | $104,860 |
Agents Affiliated with this Home
-
Chase Nicolai

Seller's Agent in 2023
Chase Nicolai
RE/MAX
(562) 666-6481
1 in this area
29 Total Sales
-
Blake Nicolai

Seller Co-Listing Agent in 2023
Blake Nicolai
RE/MAX
(562) 212-6561
4 in this area
55 Total Sales
-
Kendra Miller

Buyer's Agent in 2023
Kendra Miller
Keller Williams Coastal Prop.
(562) 439-8835
3 in this area
113 Total Sales
-
Spencer Snyder

Seller's Agent in 2016
Spencer Snyder
The Agency
(562) 355-0334
12 in this area
188 Total Sales
-
C
Buyer's Agent in 2016
Charles Legeman
Isthmus Corporation
Map
Source: California Regional Multiple Listing Service (CRMLS)
MLS Number: RS16041384
APN: 7245-023-011
- 6425 E Ocean Blvd
- 58 66th Place
- 6601 E Seaside Walk
- 11 67th Place
- 6302 E Bayshore Walk
- 53 68th Place
- 6150 E Bayshore Walk Unit 301
- 15 69th Place
- 6025 E Ocean Blvd
- 6025 E Seaside Walk
- 2 60th Place
- 6911 E Ocean Blvd
- 5901 E Ocean Blvd
- 7019 E Seaside Walk
- 5903 E Corso di Napoli
- 57 Savona Walk
- 15 The Colonnade
- 171 Savona Walk
- 29 W Neapolitan Ln
- 260 The Toledo
