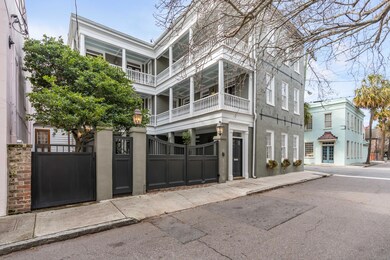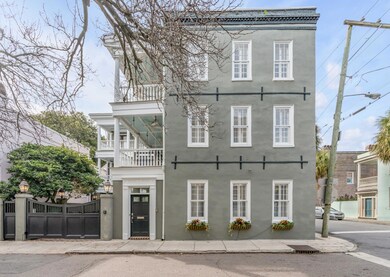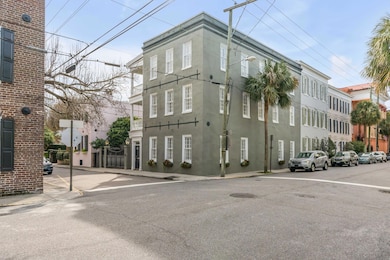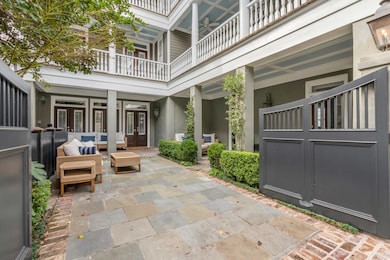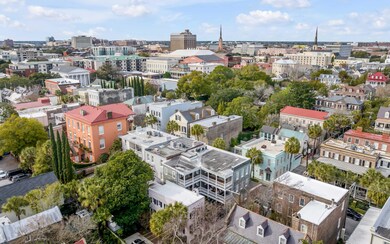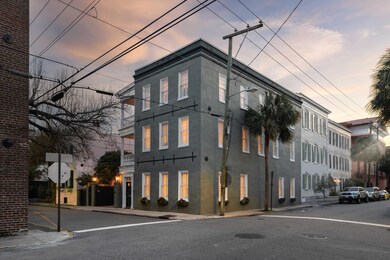
59 Anson St Charleston, SC 29401
Charleston City Market NeighborhoodEstimated Value: $3,277,000 - $4,137,000
Highlights
- Traditional Architecture
- Tankless Water Heater
- Central Air
- Walk-In Closet
- Kitchen Island
- 2-minute walk to Theodora Park
About This Home
As of December 2024This exquisite historic home is nestled on the corner of Anson and Society Streets in the heart of the charming residential neighborhood of Ansonborough. The three-level home was built in 1850 and has been meticulously preserved and updated. It also boasts an ideal location within walking distance of King Street, offering easy access to an array of shops, restaurants, galleries, parks, and more. As you enter through the gated entrance, you are greeted by a blue stone courtyard and brick porches, a perfect spot for outdoor entertaining. Step inside to discover a beautifully updated interior featuring hardwood floors, tall ceilings, and an abundance of natural light. The spacious living room on the main floor is adorned with a fireplace, detailed trim, and large windows,seamlessly flowing into the adjoining dining room. The spacious kitchen is equipped with granite counters, custom cabinets, high-end stainless appliances, and a center island. There is also great connectivity to the outdoor living space, with multiple sets of French doors opening to the courtyard.
The expansive primary bedroom suite is located on the second floor with multiple sets of French doors opening to a private covered porch. The en suite bathroom features dual vanities, a tub, a separate shower, and a walk-in closet with custom storage. There is also an additional room on this floor, complete with a wet bar, en suite powder room, and access to a covered porch, a perfect retreat for an office, work out room or extra bedroom. Ascend to the third floor to find three additional bedrooms and two updated bathrooms, providing ample space for family or guests.
This historic gem seamlessly blends timeless elegance with modern amenities, offering a rare opportunity to own a piece of Charleston's rich architectural heritage.
Home Details
Home Type
- Single Family
Est. Annual Taxes
- $46,306
Year Built
- Built in 1850
Lot Details
- 2,178 Sq Ft Lot
Parking
- Off-Street Parking
Home Design
- Traditional Architecture
- Charleston Architecture
- Masonry
Interior Spaces
- 4,203 Sq Ft Home
- 3-Story Property
- Great Room with Fireplace
- Combination Dining and Living Room
- Exterior Basement Entry
Kitchen
- Dishwasher
- Kitchen Island
Bedrooms and Bathrooms
- 5 Bedrooms
- Walk-In Closet
Schools
- Memminger Elementary School
- Simmons Pinckney Middle School
- Burke High School
Utilities
- Central Air
- No Heating
- Tankless Water Heater
Community Details
- Ansonborough Subdivision
Ownership History
Purchase Details
Home Financials for this Owner
Home Financials are based on the most recent Mortgage that was taken out on this home.Purchase Details
Home Financials for this Owner
Home Financials are based on the most recent Mortgage that was taken out on this home.Purchase Details
Home Financials for this Owner
Home Financials are based on the most recent Mortgage that was taken out on this home.Purchase Details
Purchase Details
Similar Homes in the area
Home Values in the Area
Average Home Value in this Area
Purchase History
| Date | Buyer | Sale Price | Title Company |
|---|---|---|---|
| Chs Holdings Group Llc | $3,240,000 | None Listed On Document | |
| Burroughs Shane M | $2,712,500 | None Listed On Document | |
| The James R Smith 2012 Irrevocable Trust | $1,975,000 | -- | |
| Ncgs Properties Llc | $850,000 | None Available | |
| Pink Properties Llc | $689,500 | None Available |
Mortgage History
| Date | Status | Borrower | Loan Amount |
|---|---|---|---|
| Previous Owner | Chs Holdings Group Llc | $1,865,000 | |
| Previous Owner | Burroughs Shane M | $1,512,500 | |
| Previous Owner | Smith Ross P | $1,326,853 | |
| Previous Owner | The James R Smith 2012 Irrevocable Trust | $1,580,000 | |
| Previous Owner | Ncgs Properties Llc | $4,200,000 | |
| Previous Owner | Ncgs Properties Llc | $1,000,000 |
Property History
| Date | Event | Price | Change | Sq Ft Price |
|---|---|---|---|---|
| 12/20/2024 12/20/24 | Sold | $3,240,000 | -7.4% | $771 / Sq Ft |
| 09/12/2024 09/12/24 | For Sale | $3,499,000 | 0.0% | $833 / Sq Ft |
| 08/18/2024 08/18/24 | Off Market | $3,499,000 | -- | -- |
| 04/23/2024 04/23/24 | For Sale | $3,499,000 | +29.0% | $833 / Sq Ft |
| 05/09/2022 05/09/22 | Sold | $2,712,500 | -4.8% | $645 / Sq Ft |
| 04/06/2022 04/06/22 | Pending | -- | -- | -- |
| 03/31/2022 03/31/22 | Price Changed | $2,850,000 | -3.4% | $678 / Sq Ft |
| 01/14/2022 01/14/22 | For Sale | $2,950,000 | +49.4% | $702 / Sq Ft |
| 09/30/2015 09/30/15 | Sold | $1,975,000 | 0.0% | $451 / Sq Ft |
| 08/31/2015 08/31/15 | Pending | -- | -- | -- |
| 04/13/2014 04/13/14 | For Sale | $1,975,000 | -- | $451 / Sq Ft |
Tax History Compared to Growth
Tax History
| Year | Tax Paid | Tax Assessment Tax Assessment Total Assessment is a certain percentage of the fair market value that is determined by local assessors to be the total taxable value of land and additions on the property. | Land | Improvement |
|---|---|---|---|---|
| 2023 | $46,306 | $162,750 | $0 | $0 |
| 2022 | $34,333 | $129,640 | $0 | $0 |
| 2021 | $10,743 | $86,430 | $0 | $0 |
| 2020 | $11,153 | $86,430 | $0 | $0 |
| 2019 | $10,381 | $79,000 | $0 | $0 |
| 2017 | $10,006 | $79,000 | $0 | $0 |
| 2016 | $29,807 | $118,500 | $0 | $0 |
| 2015 | $13,474 | $55,940 | $0 | $0 |
| 2014 | $11,606 | $0 | $0 | $0 |
| 2011 | -- | $0 | $0 | $0 |
Agents Affiliated with this Home
-
Charles Mcintosh
C
Seller's Agent in 2024
Charles Mcintosh
The Cassina Group
(843) 442-7410
2 in this area
44 Total Sales
-
Robertson Allen
R
Buyer's Agent in 2024
Robertson Allen
The Cassina Group
(843) 442-6534
8 in this area
168 Total Sales
-
Ruthie Ravenel

Seller's Agent in 2022
Ruthie Ravenel
Daniel Ravenel Sotheby's International Realty
(843) 696-8858
6 in this area
174 Total Sales
Map
Source: CHS Regional MLS
MLS Number: 24010098
APN: 458-01-03-054
- 35 Society St Unit H
- 35 Society St Unit D
- 35 Society St Unit I
- 43 Hasell St
- 62 Society St
- 73 Anson St
- 17 Wentworth St
- 34 Anson St
- 55 Laurens St Unit A
- 278 Meeting St
- 52 Hasell St
- 56 Laurens St
- 284 Meeting St Unit 203
- 284 Meeting St Unit 303
- 284 Meeting St Unit 202
- 284 Meeting St Unit 301
- 284 Meeting St Unit 302
- 284 Meeting St Unit 201
- 286 Meeting St Unit C
- 53 Hasell St Unit H
- 57 Anson St
- 60 Anson St
- 51 Society St
- 48 Society St
- 58 Anson St
- 0 Anson St
- 32 Wentworth St
- 46 Society St
- 46 Society St Unit B
- 54 Anson St
- 30 Wentworth St
- 53 Anson St
- 55 Anson St
- 63 Anson St
- 52 Society St
- 55 Society St
- 55 Society St Unit D
- 55 Society St Unit B
- 55 Society St Unit A
- 55 Society St Unit C

