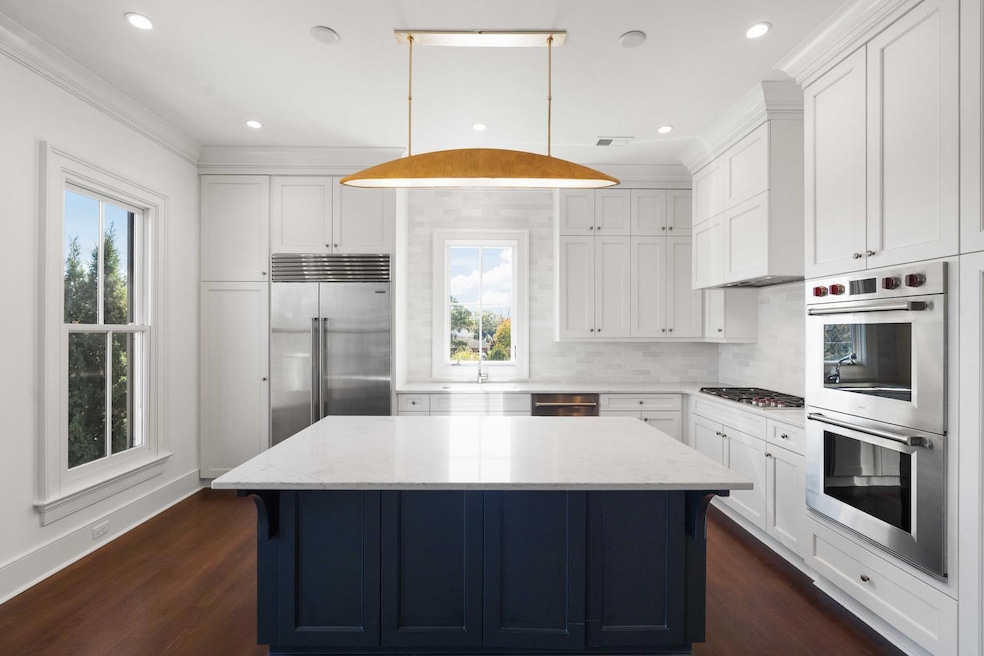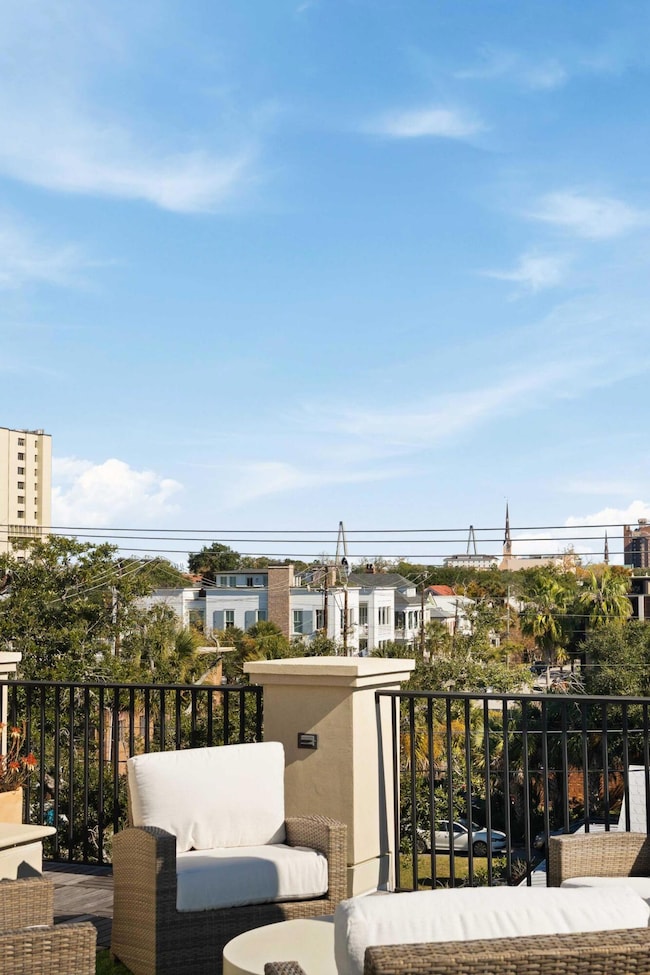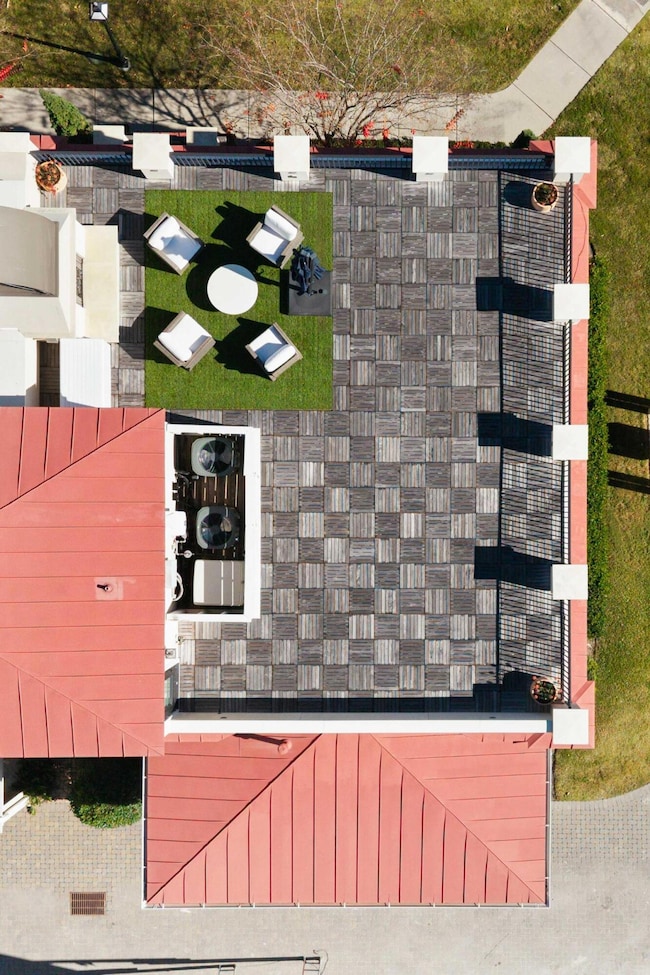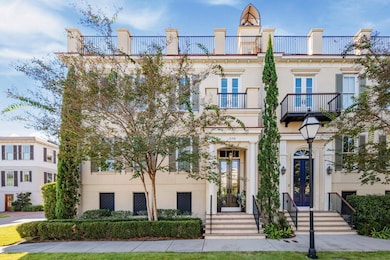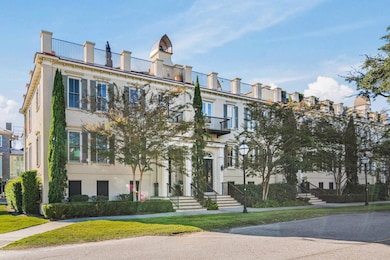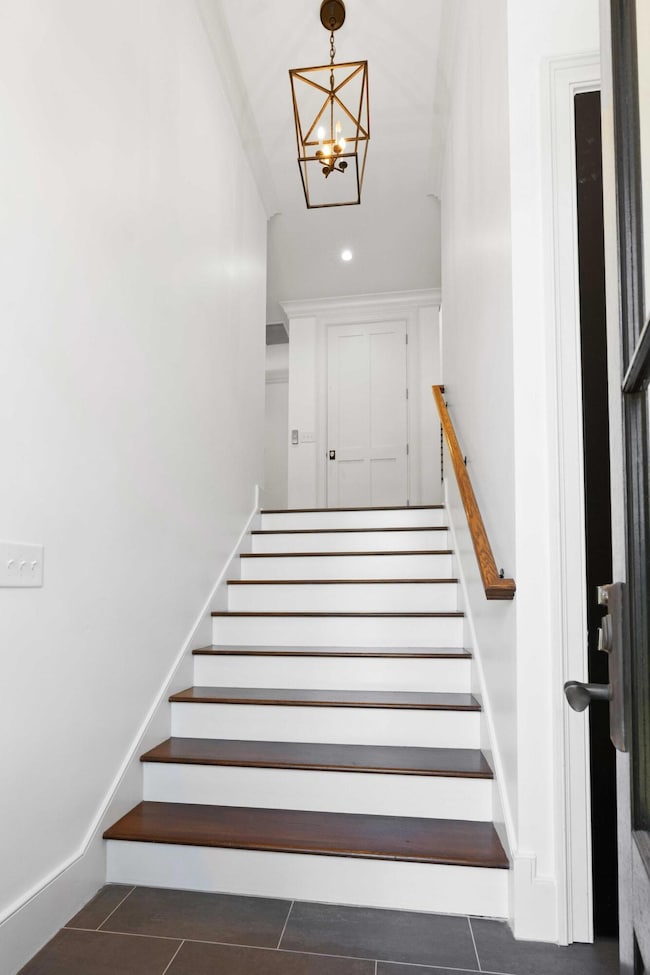
59 Barre St Unit A Charleston, SC 29401
Harleston Village NeighborhoodEstimated payment $18,762/month
Highlights
- Very Popular Property
- Separate Formal Living Room
- Formal Dining Room
- Wood Flooring
- High Ceiling
- 4-minute walk to Alberta Long Park
About This Home
Welcome to 59 A Barre Street, an exquisitely crafted townhouse in Halsey Park, a hidden gem and classically inspired enclave in the heart of downtown's beloved Harleston Village. Completed in 2018, and updated in 2024, this end-unit home showcases sophisticated design with three bedrooms, three and a half baths, and generously proportioned living spaces including a dining room, living space, and chef's kitchen. The reverse floor plan creates an exceptional layout with the ground floor pull-under garage, first floor bedroom level with private porches, second floor living, kitchen and dining areas also with private porches, and an expansive rooftop deck. Ten-foot ceilings in the main living areas and lighting by Visual Comfort and others enhance the sense of elegance throughout, whilean abundance of natural light floods every room. Step onto the rooftop deck and take in panoramic views of the entire citythis is where indoor luxury meets outdoor living at its finest. The space is perfect for entertaining centered around a fireplace with views of the Ashley River and spectacular sunset. Additionally, Two screened piazzas overlooking a private neighborhood garden designed by renowned Charleston landscape architect Sheila Werthimer offer ideal settings for morning coffee or evening relaxation. The meticulously landscaped garden is equally inviting for leisurely strolls, play, and connecting with neighbors. The four-car garage, convertible to additional heated/cooled space, provides ample storage and flexible space for hobbies or additional needs, while an elevator ensures easy access to all levels of the home. Located in one of Charleston's most desirable neighborhoods, Halsey Park is a community of 23 residences within the Harleston Village community, and you're positioned directly across from the hospital district with walkable access to local restaurants, coffee shops, galleries, and shopping. Halsey Park's prime location offers the best of both worldsall the convenience of urban living at your doorstep, plus quick access to every area of Charleston. From Kiawah Island to the airport, everything is easily accessible. More photos of the interior coming the week of Nov 17.
Home Details
Home Type
- Single Family
Year Built
- Built in 2017
HOA Fees
- $340 Monthly HOA Fees
Parking
- 2 Car Garage
- Garage Door Opener
Home Design
- Brick Exterior Construction
- Raised Foundation
- Stucco
Interior Spaces
- 2,640 Sq Ft Home
- 3-Story Property
- Smooth Ceilings
- High Ceiling
- Thermal Windows
- Insulated Doors
- Entrance Foyer
- Separate Formal Living Room
- Formal Dining Room
- Den with Fireplace
- Utility Room
- Exterior Basement Entry
- Home Security System
Kitchen
- Built-In Electric Oven
- Gas Cooktop
- Microwave
- Dishwasher
- Kitchen Island
- Disposal
Flooring
- Wood
- Ceramic Tile
Bedrooms and Bathrooms
- 3 Bedrooms
- Walk-In Closet
Laundry
- Laundry Room
- Washer Hookup
Outdoor Features
- Balcony
- Screened Patio
- Outdoor Storage
Schools
- Memminger Elementary School
- Courtenay Middle School
- Burke High School
Utilities
- Forced Air Heating and Cooling System
- Heat Pump System
- Tankless Water Heater
Additional Features
- Adaptable For Elevator
- 3,049 Sq Ft Lot
Community Details
Overview
- Harleston Village Subdivision
Amenities
- Elevator
Map
Home Values in the Area
Average Home Value in this Area
Property History
| Date | Event | Price | List to Sale | Price per Sq Ft | Prior Sale |
|---|---|---|---|---|---|
| 11/04/2025 11/04/25 | For Sale | $2,950,000 | +51.3% | $1,117 / Sq Ft | |
| 07/31/2024 07/31/24 | Sold | $1,950,000 | -22.0% | $739 / Sq Ft | View Prior Sale |
| 04/23/2024 04/23/24 | For Sale | $2,500,000 | -- | $947 / Sq Ft |
About the Listing Agent

Mary Lou Wertz
Broker - Founder
marylou@maisonchs.com
Cell: 843-822-2500
With substantial experience in real estate here and abroad,
combined with a love of the Lowcountry, Mary Lou has
distinguished herself as a local Charleston real estate expert
with uncommon insight and knowledge for her discerning
clients.
Mary Lou is consistently ranked in the top 1 % of local
producers. The desire for her clients to have the best experience
possible, whether buying or
Mary Lou's Other Listings
Source: CHS Regional MLS
MLS Number: 25029032
- 74 Halsey Blvd
- 66 Gadsden St Unit A
- 62 Gadsden St Unit A
- 18 Bennett St
- 117 Ashley Ave Unit D
- 46 Halsey Blvd
- 63 Montagu St Unit A
- 63 Montagu St Unit B
- 14 Lockwood Dr Unit 7abg
- 14 Lockwood Dr Unit 4L
- 14 Lockwood Dr Unit 1C
- 14 Lockwood Dr Unit 12-A,G,H
- 14 Lockwood Dr Unit 4C
- 14 Lockwood Dr Unit 6H
- 109 Rutledge Ave
- 90 Bull St
- 103 Rutledge Ave
- 175 1/2 Wentworth St
- 80 Ashley Ave
- 7 Doughty St Unit F
- 14 Lockwood Dr Unit 6I
- 14 Lockwood Dr Unit 5I
- 14 Lockwood Dr Unit 5-L
- 14 Lockwood Dr Unit 2E
- 107 Smith St Unit D
- 66 Smith St Unit B
- 48 Bull St Unit B
- 1 Barre St
- 1 Barre St Unit A8
- 1 Barre St Unit A5
- 342 Broad St
- 364 Broad St
- 25 Montagu St Unit B
- 310 Broad St
- 24 Bee St Unit F
- 40 Bee St Unit 204
- 40 Bee St
- 186 Queen St
- 46 Vanderhorst St Unit A
- 128 Wentworth St Unit 1
