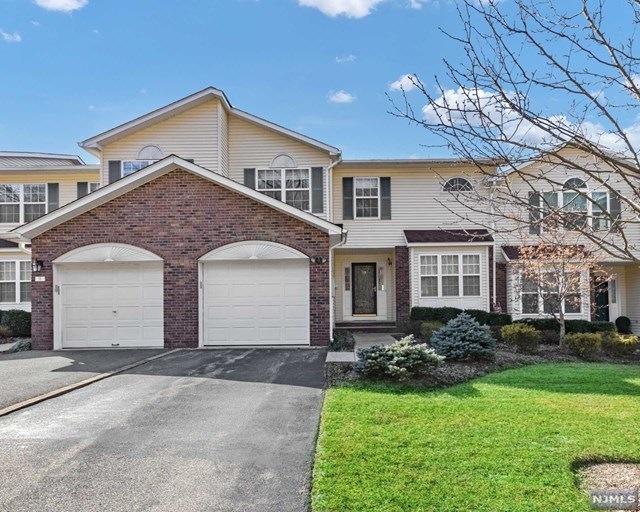
$714,500
- 2 Beds
- 2.5 Baths
- 59 Summer Hill Rd
- Unit 1004C1
- Wayne, NJ
Prime location in High Point offers a rare combination of privacy and scenic beauty, facing a wide center island rather than a narrow street. Upon entry view entire wall of 20 ft windows fronting miles of woods. Pass living room, dining room entering family room with scenic view. Light filled Kitchen with glass sliding door provide access to deck. Powder room completes the first floor. Upstairs
Jeanne Janeczek Christie's International Real Estate Group-Mahwah/Saddle River Regional Office
