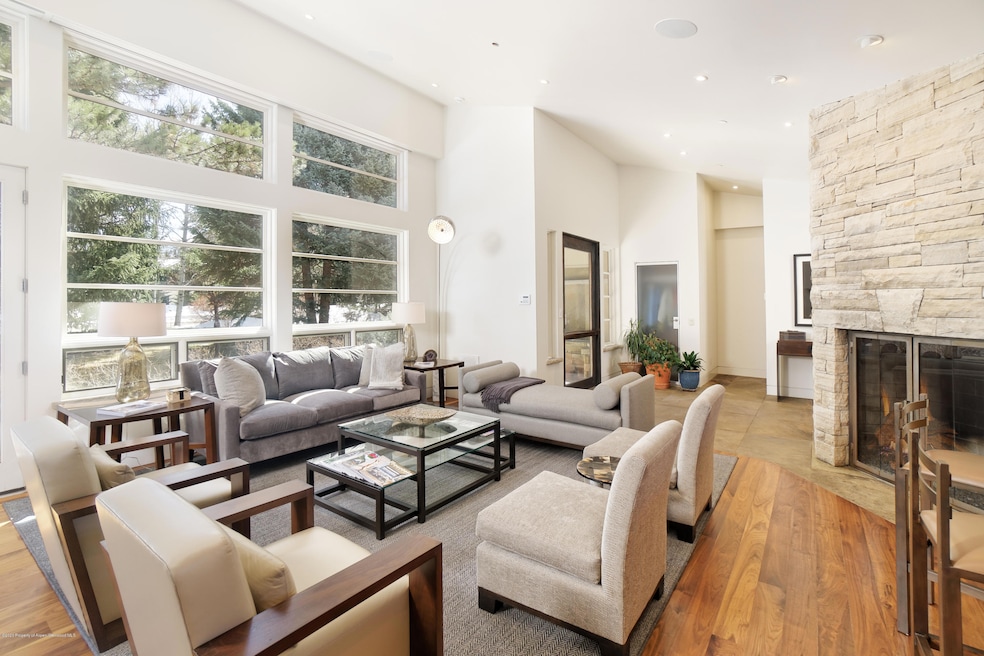Highlights
- Concierge
- Spa
- Contemporary Architecture
- Aspen Middle School Rated A-
- 1 Acre Lot
- 5-minute walk to Aspen Golf Club
About This Home
A Spectacular contemporary home, located above Maroon Creek in the Pyramid View Sub-Division on private Southwest facing lot. This luxurious private home features four bedrooms, five full and two half baths, a media room, great outdoor entertainment space with infinity hot tub, custom BBQ, and dramatic views of the Maroon Creek Valley. Except for the media room, the homes lives entirely on two levels. The master suite sits alone on the top floor with a private deck with southwest facing views to the buttermilk ski mtn. The entry level has the living kitchen and dining area, office (which could be used for a fifth bedroom), and three guest bedrooms all en-suite. The home is convenient to Aspen and Snowmass via the bike trail, or bus system.About a 5-minute drive to Aspen and 10-minute drive to Snowmass. About a 5-minute drive to Aspen and 10-minute drive to Snowmass.
Listing Agent
The Burggraf Group Will and Sarah Burggraf
Aspen Snowmass Sotheby's International Realty - Hyman Mall Brokerage Phone: (970) 925-6060 Listed on: 04/30/2025
Home Details
Home Type
- Single Family
Est. Annual Taxes
- $26,213
Year Built
- Built in 2003
Lot Details
- 1 Acre Lot
- Southern Exposure
- Southwest Facing Home
- Fenced Yard
- Sprinkler System
- Landscaped with Trees
- Property is in excellent condition
- Property is zoned R-30
Parking
- 2 Car Garage
Home Design
- Contemporary Architecture
- Frame Construction
- Membrane Roofing
- Metal Roof
- Stone Exterior Construction
- Stucco Exterior
Interior Spaces
- 2-Story Property
- Multiple Fireplaces
- Gas Fireplace
- Living Room
- Dining Room
- Property Views
- Finished Basement
Bedrooms and Bathrooms
- 5 Bedrooms
Laundry
- Laundry Room
- Dryer
- Washer
Outdoor Features
- Spa
- Patio
- Fire Pit
Utilities
- Radiant Heating System
- Wi-Fi Available
- Cable TV Available
Listing and Financial Details
- Residential Lease
- Property Available on 4/30/25
Community Details
Overview
- Pyramid View Subdivision
Amenities
- Concierge
- Courtesy Bus
Map
Source: Aspen Glenwood MLS
MLS Number: 170287
APN: R004153
- TBD Pfister Dr
- 1432 Sierra Vista Dr Unit A
- TBD Tiehack Rd
- 1430 Sierra Vista Dr Unit B
- 74 Pfister Dr Unit 101
- 1417 Sierra Vista Dr Unit SOUTH
- 1395 Sierra Vista Dr Unit 1
- 285 Pfister Dr
- 611 Oregon Trail
- 316 Pfister Dr
- 1430 Silver King Dr
- 1540 Silver King Dr Unit 36A
- 765 Cemetery Ln
- 767 Cemetery Ln
- Miningclaim Ownership
- 1325 Mountain View Dr
- Tbd Stage Rd Unit Lot 6
- 1345 Sage Ct
- 1227 Mountain View Dr Unit s 1 & 2
- 1235 Mountain View Dr
- 73 Hideaway Ln
- 22 Pyramid Rd
- 39060 Colorado 82 Unit 7
- 39060 Highway 82 Unit 6
- 857 Bonita Dr Unit B
- 855 Bonita Dr Unit A
- 651 Pfister Dr
- 11 Heather Ln
- 1495 Homestake Dr Unit 2
- 353 Pfister Dr
- 1695 Silver King Dr
- 1635 Silver King Dr
- 713 Oregon Trail
- 1575 Silver King Dr
- 1350 Sierra Vista Dr Unit B
- 204 Oregon Trail
- 1425 Silver King Dr
- 1430 Silver King Dr
- 1540 Silver King Dr Unit 36A
- 1530 Silver King Dr Unit 36B






