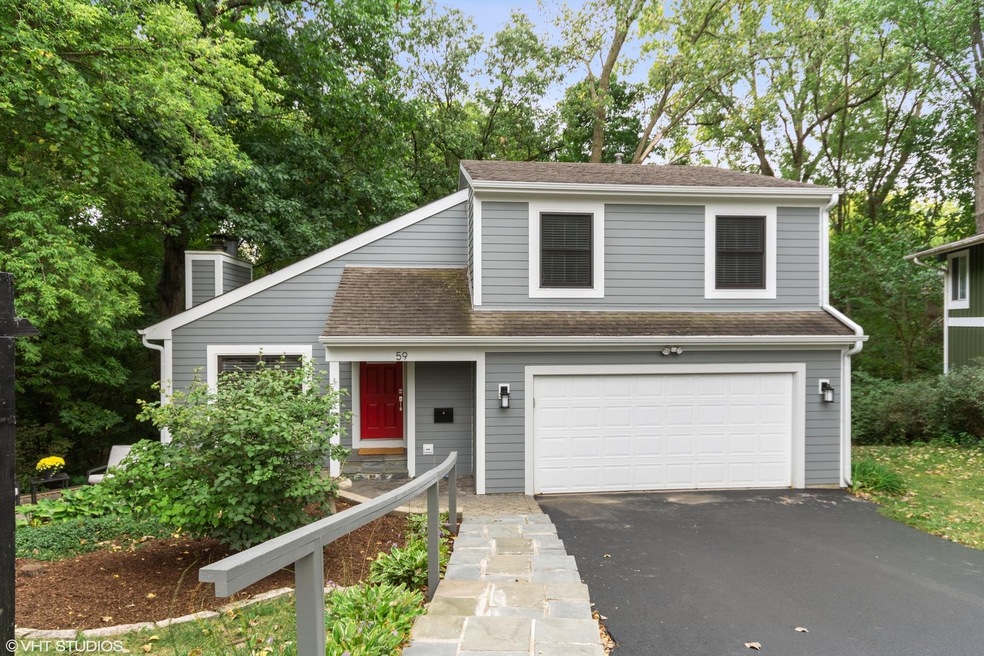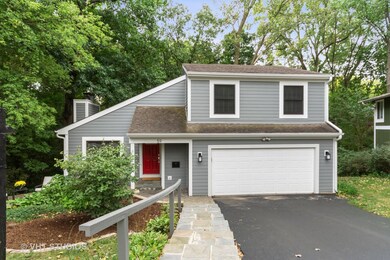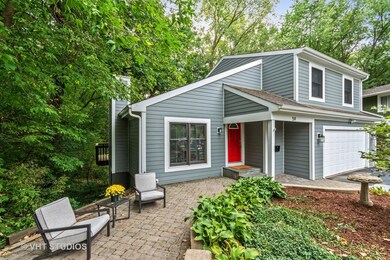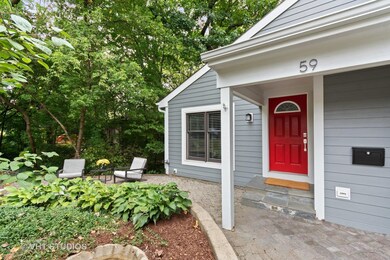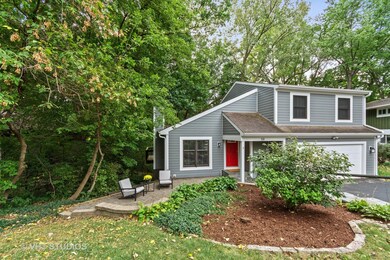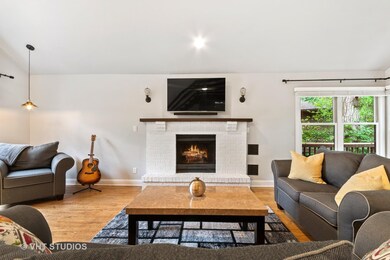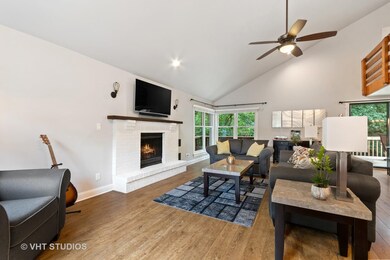
59 Mckinley St Saint Charles, IL 60174
Southwest Saint Charles NeighborhoodEstimated Value: $482,000 - $541,000
Highlights
- Mature Trees
- Deck
- Great Room with Fireplace
- Davis Primary School Rated A-
- Property is near a park
- Recreation Room
About This Home
As of October 2021A tree house? In town? This home sits on a quiet cul-de-sac and is nestled on a ravine with gorgeous wooded views... all of which you can enjoy from the front patio, the upper and lower decks in the back and many of the rooms within this home. All the space in this home is well utilized. Walking in the vaulted great room, masonry wood burning fireplace, and wall of windows all capture your attention. The lower level features a recreation room with a stone wood burning fireplace, a bonus room (exercise room/office/den/bedroom), a full bath and access to the very private lower deck. The 2nd floor features 2 bedrooms with a shared bath and a private master suite. Oh! Did I mention? You can also walk to downtown St. Charles, the Fox River or St. Mary's park! You need to take a look at this one!!
Last Agent to Sell the Property
Baird & Warner Fox Valley - Geneva License #471001715 Listed on: 09/23/2021

Home Details
Home Type
- Single Family
Est. Annual Taxes
- $8,845
Year Built
- Built in 1977
Lot Details
- 10,542 Sq Ft Lot
- Lot Dimensions are 90x113x90x113
- Paved or Partially Paved Lot
- Irregular Lot
- Mature Trees
- Wooded Lot
Parking
- 2 Car Attached Garage
- Garage Transmitter
- Garage Door Opener
- Driveway
- Parking Included in Price
Home Design
- Earth Berm
- Asphalt Roof
- Concrete Perimeter Foundation
Interior Spaces
- 1,614 Sq Ft Home
- 2-Story Property
- Vaulted Ceiling
- Ceiling Fan
- Skylights
- Gas Log Fireplace
- Great Room with Fireplace
- 2 Fireplaces
- Breakfast Room
- Recreation Room
- Home Gym
- Wood Flooring
- Unfinished Attic
Kitchen
- Breakfast Bar
- Range
- Microwave
- Dishwasher
- Stainless Steel Appliances
- Disposal
Bedrooms and Bathrooms
- 3 Bedrooms
- 3 Potential Bedrooms
- Dual Sinks
- Soaking Tub
- Shower Body Spray
Laundry
- Laundry Room
- Dryer
- Washer
- Sink Near Laundry
Finished Basement
- Walk-Out Basement
- Basement Fills Entire Space Under The House
- Sump Pump
- Fireplace in Basement
- Finished Basement Bathroom
Home Security
- Home Security System
- Storm Screens
- Carbon Monoxide Detectors
Outdoor Features
- Deck
- Brick Porch or Patio
Location
- Property is near a park
Schools
- Davis Elementary School
- Thompson Middle School
- St Charles East High School
Utilities
- Forced Air Heating and Cooling System
- Heating System Uses Natural Gas
- 100 Amp Service
- Water Softener is Owned
- Cable TV Available
Listing and Financial Details
- Homeowner Tax Exemptions
Ownership History
Purchase Details
Home Financials for this Owner
Home Financials are based on the most recent Mortgage that was taken out on this home.Purchase Details
Home Financials for this Owner
Home Financials are based on the most recent Mortgage that was taken out on this home.Purchase Details
Home Financials for this Owner
Home Financials are based on the most recent Mortgage that was taken out on this home.Purchase Details
Home Financials for this Owner
Home Financials are based on the most recent Mortgage that was taken out on this home.Purchase Details
Home Financials for this Owner
Home Financials are based on the most recent Mortgage that was taken out on this home.Similar Homes in the area
Home Values in the Area
Average Home Value in this Area
Purchase History
| Date | Buyer | Sale Price | Title Company |
|---|---|---|---|
| Solorzano Eric A | $415,000 | First American Title Ins Co | |
| Schuette Jason R | $320,000 | Attorneys Title Guaranty Fun | |
| Randich Gerald M | $355,000 | Stewart Title Company | |
| Thor Scot Cortland | $292,500 | Chicago Title Insurance Comp | |
| Schmall Lorraine | $146,666 | -- |
Mortgage History
| Date | Status | Borrower | Loan Amount |
|---|---|---|---|
| Previous Owner | Solorzano Eric A | $394,250 | |
| Previous Owner | Schuette Jason R | $264,000 | |
| Previous Owner | Schuette Jason R | $272,000 | |
| Previous Owner | Randich Gerald M | $200,000 | |
| Previous Owner | Thor Scot | $79,000 | |
| Previous Owner | Thor Scot Cortland | $234,000 | |
| Previous Owner | Schmall Lorraine A | $174,000 | |
| Previous Owner | Schmall Lorraine | $176,300 | |
| Previous Owner | Schmall Lorraine | $176,000 | |
| Closed | Thor Scot Cortland | $43,850 |
Property History
| Date | Event | Price | Change | Sq Ft Price |
|---|---|---|---|---|
| 10/25/2021 10/25/21 | Sold | $415,000 | +3.8% | $257 / Sq Ft |
| 09/27/2021 09/27/21 | Pending | -- | -- | -- |
| 09/23/2021 09/23/21 | For Sale | $400,000 | -- | $248 / Sq Ft |
Tax History Compared to Growth
Tax History
| Year | Tax Paid | Tax Assessment Tax Assessment Total Assessment is a certain percentage of the fair market value that is determined by local assessors to be the total taxable value of land and additions on the property. | Land | Improvement |
|---|---|---|---|---|
| 2023 | $9,907 | $131,781 | $33,330 | $98,451 |
| 2022 | $9,424 | $122,720 | $32,835 | $89,885 |
| 2021 | $8,941 | $115,629 | $31,298 | $84,331 |
| 2020 | $8,845 | $113,473 | $30,714 | $82,759 |
| 2019 | $8,685 | $111,226 | $30,106 | $81,120 |
| 2018 | $8,329 | $106,410 | $27,334 | $79,076 |
| 2017 | $7,989 | $101,348 | $26,399 | $74,949 |
| 2016 | $8,385 | $97,789 | $25,472 | $72,317 |
| 2015 | -- | $92,025 | $25,197 | $66,828 |
| 2014 | -- | $87,565 | $25,197 | $62,368 |
| 2013 | -- | $88,045 | $25,449 | $62,596 |
Agents Affiliated with this Home
-
Tod Turriff

Seller's Agent in 2021
Tod Turriff
Baird Warner
(630) 726-0162
2 in this area
34 Total Sales
-
Carolyn Dandrea

Buyer's Agent in 2021
Carolyn Dandrea
Exclusive Realtors
(708) 860-1901
1 in this area
38 Total Sales
Map
Source: Midwest Real Estate Data (MRED)
MLS Number: 11205034
APN: 09-34-451-012
- 81 White Oak Cir
- 1031 Pine St
- 96 Mckinley St
- 1008 Pine St
- 82 Gray St
- 1223 S 3rd St
- 16 Mosedale St
- 1616 Riverside Ave
- 800 Anderson Blvd
- 1029 S 5th St
- 864 N Bennett St
- 1817 2nd Place
- 628 Center St
- 708 Center St
- 627 S 2nd St
- 517 Illinois St
- 607 Geneva Rd
- 839 N Bennett St
- 629 N Lincoln Ave
- 1719 S 4th Place
- 59 Mckinley St
- 63 Mckinley St
- 55 Mckinley St
- 1211 Foxglade Ct Unit 1
- 1215 Foxglade Ct
- 1220 Foxglade Ct
- 67 Mckinley St
- 51 Mckinley St
- 58 Mckinley St
- 1219 Foxglade Ct
- 36 White Oak Cir Unit 2
- 60 Mckinley St
- 35 White Oak Cir
- 1224 Foxglade Ct
- 34 White Oak Cir
- 47 Mckinley St
- 50 Mckinley St
- 1223 Foxglade Ct
- 62 Mckinley St
- 1208 Ash St
