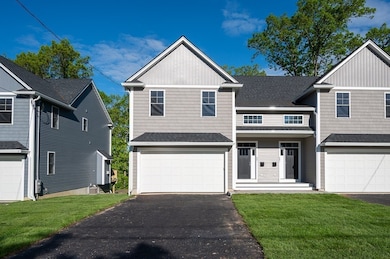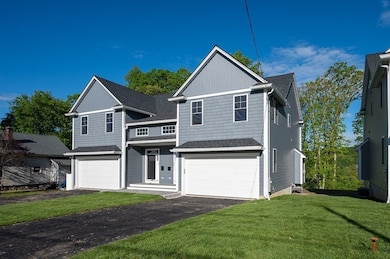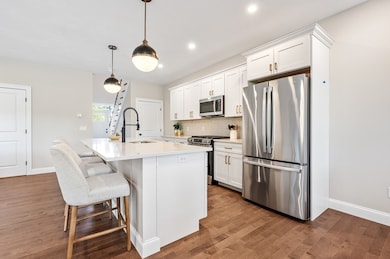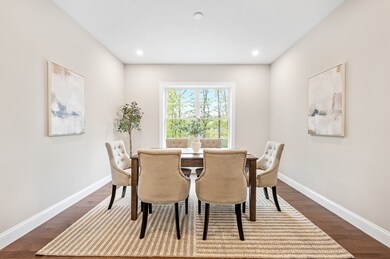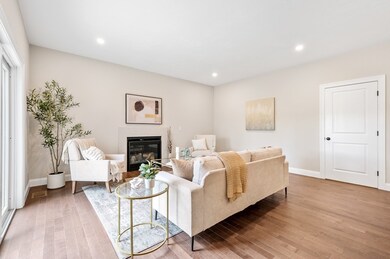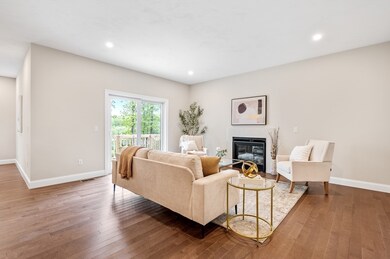
PENDING
$20K PRICE DROP
59 Mount Ave Worcester, MA 01606
Greendale NeighborhoodEstimated payment $3,792/month
Total Views
95,842
3
Beds
2.5
Baths
1,980
Sq Ft
$293
Price per Sq Ft
Highlights
- Colonial Architecture
- Wood Flooring
- No HOA
- Deck
- 1 Fireplace
- Porch
About This Home
Up and ready for quick closing ! This stunning new plan from Markopoulos Development is sure to wow the most discriminating buyer . Quality and style meet comfort and functionality. This Burncoat/Greendale locale is tough to beat for convenience and commuters . Great yard ,dead end street .please set all showings for 57b (staged )
Home Details
Home Type
- Single Family
Year Built
- Built in 2025
Lot Details
- 4,000 Sq Ft Lot
- Street terminates at a dead end
- Zero Lot Line
- Property is zoned RL 7
Parking
- 2 Car Attached Garage
- Driveway
- Open Parking
- Off-Street Parking
Home Design
- Colonial Architecture
- Frame Construction
- Shingle Roof
- Concrete Perimeter Foundation
Interior Spaces
- 1,980 Sq Ft Home
- 1 Fireplace
- Insulated Windows
- Insulated Doors
- Walk-Out Basement
- Washer and Electric Dryer Hookup
Kitchen
- Range
- Microwave
- Dishwasher
- Disposal
Flooring
- Wood
- Tile
Bedrooms and Bathrooms
- 3 Bedrooms
Outdoor Features
- Deck
- Porch
Utilities
- Forced Air Heating and Cooling System
- 2 Cooling Zones
- 2 Heating Zones
- Heating System Uses Propane
- 100 Amp Service
- Water Heater
Community Details
- No Home Owners Association
Map
Create a Home Valuation Report for This Property
The Home Valuation Report is an in-depth analysis detailing your home's value as well as a comparison with similar homes in the area
Home Values in the Area
Average Home Value in this Area
Property History
| Date | Event | Price | Change | Sq Ft Price |
|---|---|---|---|---|
| 07/14/2025 07/14/25 | Pending | -- | -- | -- |
| 06/17/2025 06/17/25 | Price Changed | $579,900 | -3.3% | $293 / Sq Ft |
| 05/25/2025 05/25/25 | For Sale | $599,900 | -- | $303 / Sq Ft |
Source: MLS Property Information Network (MLS PIN)
Similar Homes in Worcester, MA
Source: MLS Property Information Network (MLS PIN)
MLS Number: 73379695
Nearby Homes

