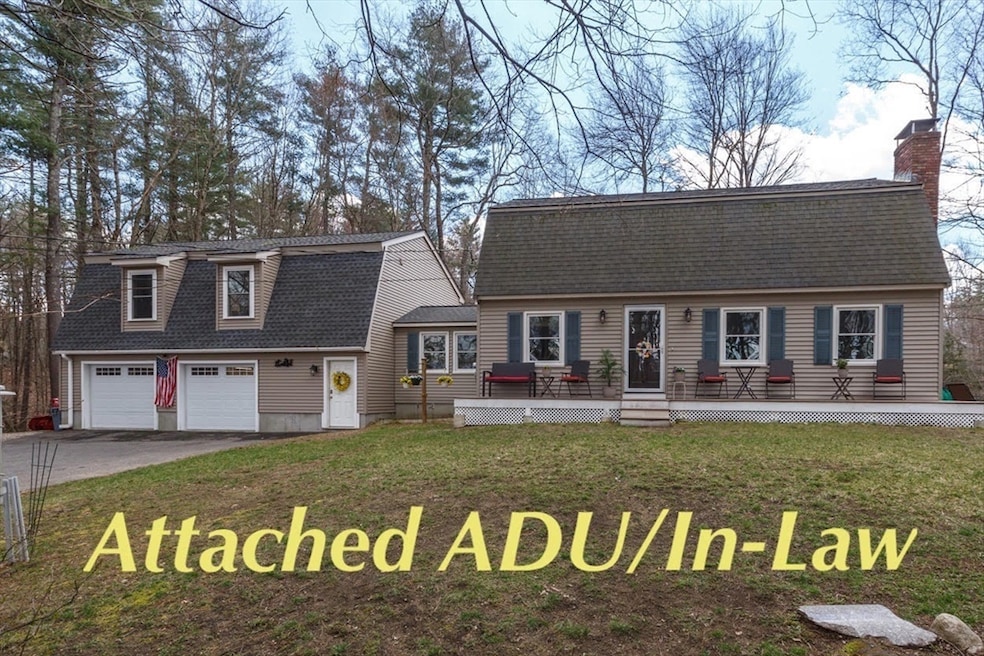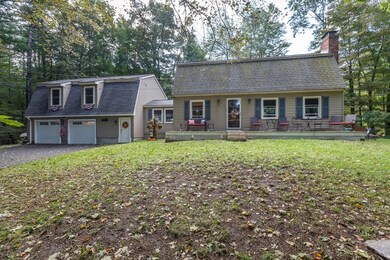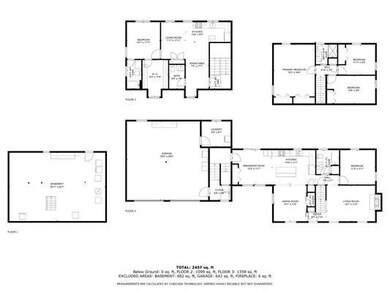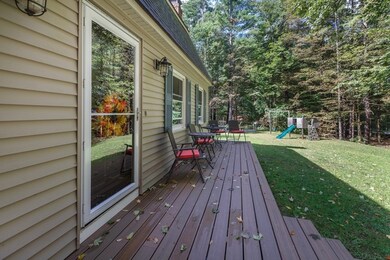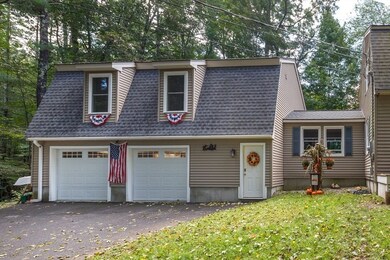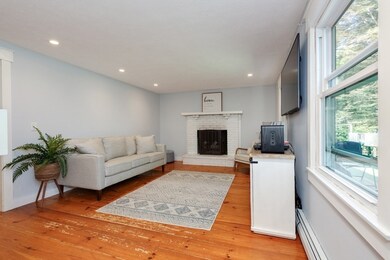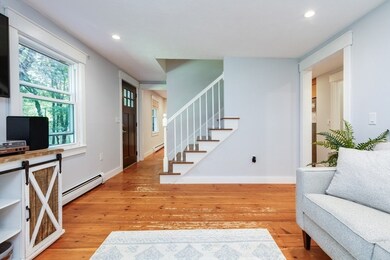
59 North Rd Sandown, NH 03873
Estimated Value: $692,129 - $743,000
Highlights
- Golf Course Community
- Medical Services
- Dutch Architecture
- Community Stables
- Wooded Lot
- Wood Flooring
About This Home
As of June 2024Bring everyone together under one roof. Check out this versatile 3-bedroom Gambrel with 1 Bdrm 2020 In-Law addition. A full featured home with multi-generational capability. Nestled high up on a wooded, corner lot, this home may be exactly what you had in mind. In the main home you’ll find 3 bedrooms and one full bath with an additional updated full bath on the first floor. The main level also offers a first-floor office/bedroom, living room w/fireplace, cozy dining space with a walk-in pantry and a large eat-in kitchen space that leads out to the composite rear deck through the breezeway area of the main home. The In-Law space is virtually brand new in 2020 above over-sized 2 car garage. Separated nicely from the main home, these homeowners enjoy the convenience of the combined space without sacrificing privacy. The in-law has its own heat/cooling source (2 mini-split heat pumps), a separate water heater and dedicated laundry off the garage area. A one-of-a-kind home in Sandown.
Last Agent to Sell the Property
Berkshire Hathaway HomeServices Verani Realty Listed on: 04/10/2024

Last Buyer's Agent
Non Member
Non Member Office
Home Details
Home Type
- Single Family
Est. Annual Taxes
- $11,545
Year Built
- Built in 1978
Lot Details
- 1.14 Acre Lot
- Corner Lot
- Gentle Sloping Lot
- Wooded Lot
Parking
- 2 Car Attached Garage
- Garage Door Opener
- Driveway
- Open Parking
- Off-Street Parking
Home Design
- Dutch Architecture
- Split Level Home
- Frame Construction
- Blown Fiberglass Insulation
- Shingle Roof
- Concrete Perimeter Foundation
Interior Spaces
- 2,725 Sq Ft Home
- 1 Fireplace
- Insulated Windows
- Insulated Doors
- Washer and Electric Dryer Hookup
Kitchen
- Range
- Microwave
- Dishwasher
Flooring
- Wood
- Tile
Bedrooms and Bathrooms
- 4 Bedrooms
- Primary bedroom located on second floor
- In-Law or Guest Suite
Basement
- Partial Basement
- Laundry in Basement
Eco-Friendly Details
- Energy-Efficient Thermostat
Schools
- Timberlane Regi High School
Utilities
- Ductless Heating Or Cooling System
- Heating System Uses Oil
- Baseboard Heating
- 200+ Amp Service
- Private Water Source
- Water Heater
- Private Sewer
- High Speed Internet
Listing and Financial Details
- Assessor Parcel Number 775229
Community Details
Recreation
- Golf Course Community
- Community Stables
- Jogging Path
Additional Features
- No Home Owners Association
- Medical Services
Ownership History
Purchase Details
Home Financials for this Owner
Home Financials are based on the most recent Mortgage that was taken out on this home.Purchase Details
Home Financials for this Owner
Home Financials are based on the most recent Mortgage that was taken out on this home.Purchase Details
Home Financials for this Owner
Home Financials are based on the most recent Mortgage that was taken out on this home.Similar Home in Sandown, NH
Home Values in the Area
Average Home Value in this Area
Purchase History
| Date | Buyer | Sale Price | Title Company |
|---|---|---|---|
| Basnett Maria G | $690,000 | None Available | |
| Basnett Maria G | $690,000 | None Available | |
| Basnett Maria G | $690,000 | None Available | |
| Coppola Paul C | $238,000 | -- | |
| Beauchemin Jakob P | $247,500 | -- | |
| Coppola Paul C | $238,000 | -- | |
| Beauchemin Jakob P | $247,500 | -- |
Mortgage History
| Date | Status | Borrower | Loan Amount |
|---|---|---|---|
| Open | Basnett Maria G | $669,647 | |
| Closed | Basnett Maria G | $669,647 | |
| Previous Owner | Coppola Paul C | $236,700 | |
| Previous Owner | Cabral 2Nd William A | $365,000 | |
| Previous Owner | Cabral 2Nd William A | $222,750 |
Property History
| Date | Event | Price | Change | Sq Ft Price |
|---|---|---|---|---|
| 06/17/2024 06/17/24 | Sold | $690,000 | -1.4% | $253 / Sq Ft |
| 04/21/2024 04/21/24 | Pending | -- | -- | -- |
| 04/14/2024 04/14/24 | For Sale | $699,900 | 0.0% | $257 / Sq Ft |
| 04/14/2024 04/14/24 | Off Market | $699,900 | -- | -- |
| 04/10/2024 04/10/24 | For Sale | $699,900 | +194.1% | $257 / Sq Ft |
| 09/12/2014 09/12/14 | Sold | $238,000 | -4.8% | $132 / Sq Ft |
| 07/14/2014 07/14/14 | Pending | -- | -- | -- |
| 04/14/2014 04/14/14 | For Sale | $249,900 | -- | $139 / Sq Ft |
Tax History Compared to Growth
Tax History
| Year | Tax Paid | Tax Assessment Tax Assessment Total Assessment is a certain percentage of the fair market value that is determined by local assessors to be the total taxable value of land and additions on the property. | Land | Improvement |
|---|---|---|---|---|
| 2024 | $9,789 | $552,400 | $140,200 | $412,200 |
| 2023 | $11,545 | $552,400 | $140,200 | $412,200 |
| 2022 | $9,274 | $326,900 | $91,800 | $235,100 |
| 2021 | $9,474 | $326,900 | $91,800 | $235,100 |
| 2020 | $9,042 | $326,900 | $91,800 | $235,100 |
| 2019 | $6,314 | $234,200 | $93,900 | $140,300 |
| 2018 | $6,216 | $234,200 | $93,900 | $140,300 |
| 2017 | $6,064 | $197,000 | $75,100 | $121,900 |
| 2016 | $5,745 | $197,000 | $75,100 | $121,900 |
| 2015 | $5,248 | $197,000 | $75,100 | $121,900 |
| 2014 | $5,435 | $197,000 | $75,100 | $121,900 |
| 2013 | $5,421 | $200,200 | $75,100 | $125,100 |
Agents Affiliated with this Home
-
Brian Healy
B
Seller's Agent in 2024
Brian Healy
Berkshire Hathaway HomeServices Verani Realty
(603) 818-1330
2 in this area
33 Total Sales
-
N
Buyer's Agent in 2024
Non Member
Non Member Office
-
Francine Carney

Seller's Agent in 2014
Francine Carney
Coldwell Banker Realty Nashua
(603) 548-8554
3 in this area
52 Total Sales
-
C
Buyer's Agent in 2014
Cait O'Brien
Bean Group / Portsmouth
Map
Source: MLS Property Information Network (MLS PIN)
MLS Number: 73222395
APN: SDWN-000018-000040-000001
- 10 Loggers Ln
- 48 Waterford Dr
- 2 Treaty Ct
- 12 Compromise Ln
- 412 Main St
- 57 Compromise Ln
- 37 Reed Rd
- 35 Reed Rd
- 217 North Rd
- 51 Driftwood Cir Unit 19
- 53 Driftwood Cir Unit 20
- 41 Allen St
- 275 Fremont Rd
- 17 Brightstone Way Unit 15
- 23 Brightstone Way Unit 18
- 21 Brightstone Way Unit 17
- 15 Brightstone Way Unit 14
- 30 Driftwood Cir Unit 11
- 55 Driftwood Cir Unit 21
- 74 Deerwood Hollow
