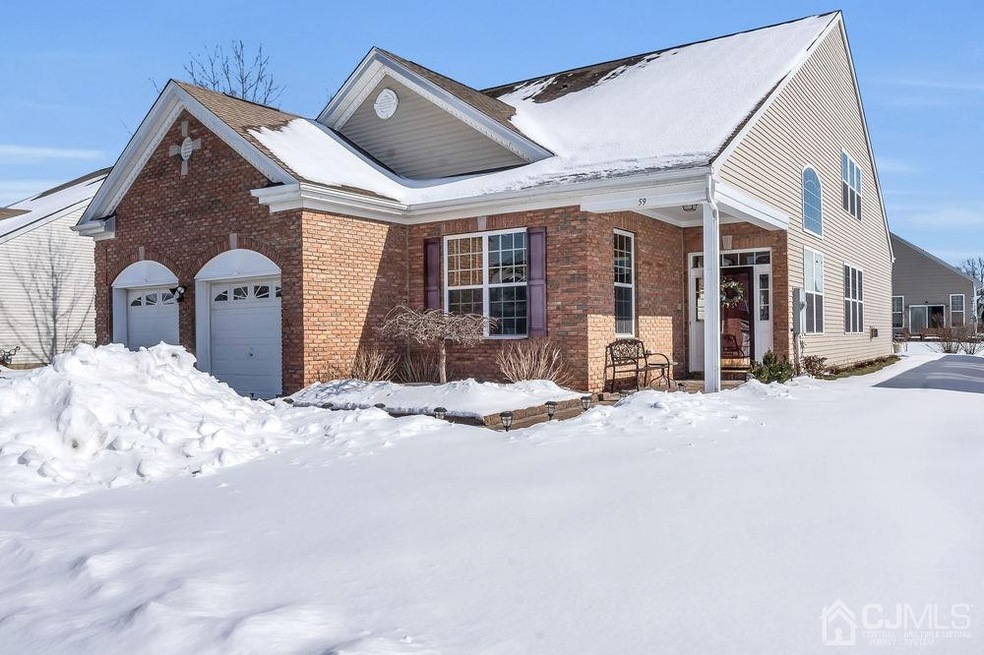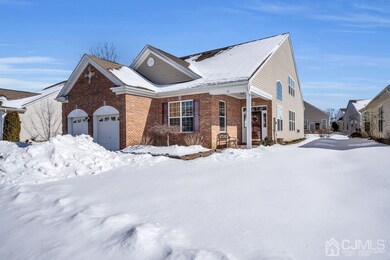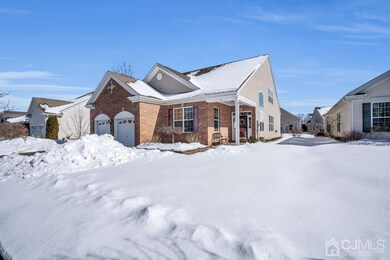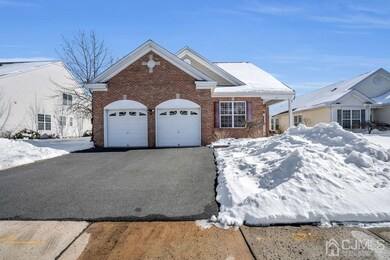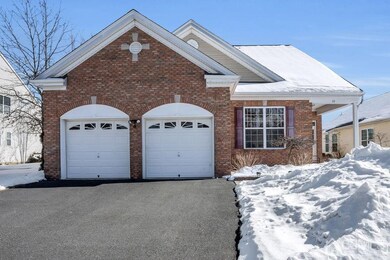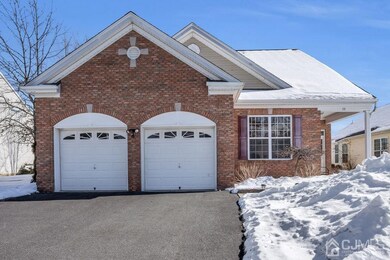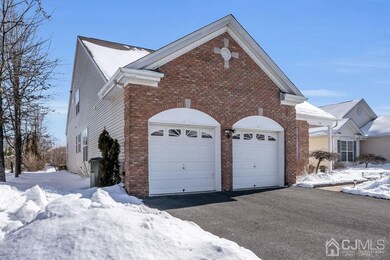
59 Prusakowski Blvd Parlin, NJ 08859
Estimated Value: $640,000 - $692,000
Highlights
- Fitness Center
- Senior Community
- Clubhouse
- In Ground Pool
- Colonial Architecture
- Property is near public transit
About This Home
As of May 2021This Impeccably Maintained Brick Front Del Mar Loft Model Is As New As The Day It Was Built! The Largest Model In This Active 55+ Community, Featuring 3 Bdrms, 3 Baths Plus Loft & Library. Covered Front Porch & Paver Walkway Leads To Two-Story Entry W/Dramatic Window Configuration, Hardwood & Ceramic Tile Floors, Full Interior Recently Painted, Library W/French Doors & Custom Built-In, LR & DR w/Crown Moldings, Family Rm w/Vaulted Clg & Gas Fireplace, French Door To Extd'd Paver Patio, Kitchen W/Cherry Stained Cabinetry, Granite Counters, Stainless Steel Applcs & Bay Window, Master Bdrm w/Bay Window & 2 Walk-In Closets, Master Bath w/Jetted Tub, Dual Raised Vanities, Seated Stall Shower, Finished Wood Staircase To Loft w/Huge Walk-In Attic Storage Plus Add'l Walk-In Storage Closet, Guest Bdrm & Full Bath, Laundry Rm W/Sink, Recessed Lights, Sec Sys, Custom Blinds Through Entire Home, Built-In Speakers, 1 Yr Old HWH.
Home Details
Home Type
- Single Family
Est. Annual Taxes
- $10,337
Year Built
- Built in 2004
Lot Details
- Sprinkler System
- Property is zoned PD-10
Parking
- 2 Car Attached Garage
- Oversized Parking
- Side by Side Parking
- Garage Door Opener
- Driveway
- Open Parking
Home Design
- Colonial Architecture
- Patio Home
- Asphalt Roof
Interior Spaces
- 2-Story Property
- Vaulted Ceiling
- Ceiling Fan
- Gas Fireplace
- Insulated Windows
- Blinds
- Entrance Foyer
- Family Room
- Formal Dining Room
- Library
- Loft
- Attic
Kitchen
- Eat-In Kitchen
- Breakfast Bar
- Gas Oven or Range
- Self-Cleaning Oven
- Microwave
- Dishwasher
- Granite Countertops
Flooring
- Wood
- Carpet
- Ceramic Tile
Bedrooms and Bathrooms
- 3 Bedrooms
- Primary Bedroom on Main
- Walk-In Closet
- 3 Full Bathrooms
- Dual Sinks
- Whirlpool Bathtub
- Separate Shower in Primary Bathroom
- Walk-in Shower
Laundry
- Dryer
- Washer
Pool
- In Ground Pool
- Spa
Location
- Property is near public transit
- Property is near shops
Utilities
- Forced Air Zoned Heating and Cooling System
- Underground Utilities
- Gas Water Heater
- Cable TV Available
Community Details
Overview
- Senior Community
- Association fees include snow removal, ground maintenance, maintenance fee
- Spinnaker Pointe Subdivision
- The community has rules related to vehicle restrictions
Amenities
- Clubhouse
- Game Room
- Billiard Room
- Recreation Room
Recreation
- Shuffleboard Court
- Fitness Center
Ownership History
Purchase Details
Home Financials for this Owner
Home Financials are based on the most recent Mortgage that was taken out on this home.Purchase Details
Home Financials for this Owner
Home Financials are based on the most recent Mortgage that was taken out on this home.Purchase Details
Home Financials for this Owner
Home Financials are based on the most recent Mortgage that was taken out on this home.Similar Homes in the area
Home Values in the Area
Average Home Value in this Area
Purchase History
| Date | Buyer | Sale Price | Title Company |
|---|---|---|---|
| Rao Shakuntala | $515,000 | -- | |
| Rao Satya | $515,000 | Title Trust Llc | |
| Turner Andrew | $450,658 | -- | |
| -- | $450,700 | -- |
Mortgage History
| Date | Status | Borrower | Loan Amount |
|---|---|---|---|
| Open | Rao Shakuntala | $360,500 | |
| Closed | Rao Shakuntala | -- | |
| Closed | Rao Satya | $360,500 | |
| Previous Owner | Turner Andrew | $135,000 | |
| Previous Owner | Turner Andrew | $188,000 | |
| Previous Owner | -- | $235,000 |
Property History
| Date | Event | Price | Change | Sq Ft Price |
|---|---|---|---|---|
| 05/28/2021 05/28/21 | Sold | $515,000 | 0.0% | -- |
| 04/28/2021 04/28/21 | Pending | -- | -- | -- |
| 02/25/2021 02/25/21 | For Sale | $515,000 | -- | -- |
Tax History Compared to Growth
Tax History
| Year | Tax Paid | Tax Assessment Tax Assessment Total Assessment is a certain percentage of the fair market value that is determined by local assessors to be the total taxable value of land and additions on the property. | Land | Improvement |
|---|---|---|---|---|
| 2024 | $11,480 | $193,400 | $50,600 | $142,800 |
| 2023 | $11,480 | $193,400 | $50,600 | $142,800 |
| 2022 | $10,724 | $193,400 | $50,600 | $142,800 |
| 2021 | $9,717 | $193,400 | $50,600 | $142,800 |
| 2020 | $10,337 | $193,400 | $50,600 | $142,800 |
| 2019 | $10,121 | $193,400 | $50,600 | $142,800 |
| 2018 | $9,939 | $193,400 | $50,600 | $142,800 |
| 2017 | $9,709 | $193,400 | $50,600 | $142,800 |
| 2016 | $9,450 | $193,400 | $50,600 | $142,800 |
| 2015 | $9,235 | $193,400 | $50,600 | $142,800 |
| 2014 | $8,987 | $193,400 | $50,600 | $142,800 |
Agents Affiliated with this Home
-
Brian Teitel

Seller's Agent in 2021
Brian Teitel
BHHS FOX & ROACH REALTORS
(732) 616-5499
3 in this area
246 Total Sales
Map
Source: All Jersey MLS
MLS Number: 2112768R
APN: 19-00451-01-00035
- 76 Prusakowski Blvd
- 116 Prusakowski Blvd
- 104 Prusakowski Blvd
- 122 Grabowski Dr
- 138 Grabowski Dr Unit 1490
- 138 Grabowski Dr
- 2113 Bayhead Dr
- 3002 Lighthouse Ln
- 1915 Switzer Ave
- 2008 Switzer Ave
- 1202 Harbor Club Dr
- 2206 Stelmaszek Rd
- 112 Woodlake Dr
- 1601 Pebble Place
- 3 Kuczynski Dr
- 3 Kuczynski Dr Unit 944
- 2308 Timber Ridge Ct Unit 8
- 2408 Timber Ridge Ct Unit 24
- 1200 Ernston Rd
- 6306 Fernandez Ct
- 59 Prusakowski Blvd
- 61 Prusakowski Blvd
- 55 Prusakowski Blvd
- 63 Prusakowski Blvd
- 18 Wieczorkowski Ave
- 53 Prusakowski Blvd
- 20 Wieczorkowski Ave
- 22 Wieczorkowski Ave
- 65 Prusakowski Blvd
- 14 Wieczorkowski Ave
- 51 Prusakowski Blvd
- 24 Wieczorkowski Ave
- 12 Wieczorkowski Ave
- 12 Wieczorkowski Ave
- 67 Prusakowski Blvd
- 49 Prusakowski Blvd
- 10 Wieczorkowski Ave
- 26 Wieczorkowski Ave
- 69 Prusakowski Blvd
- 47 Prusakowski Blvd
