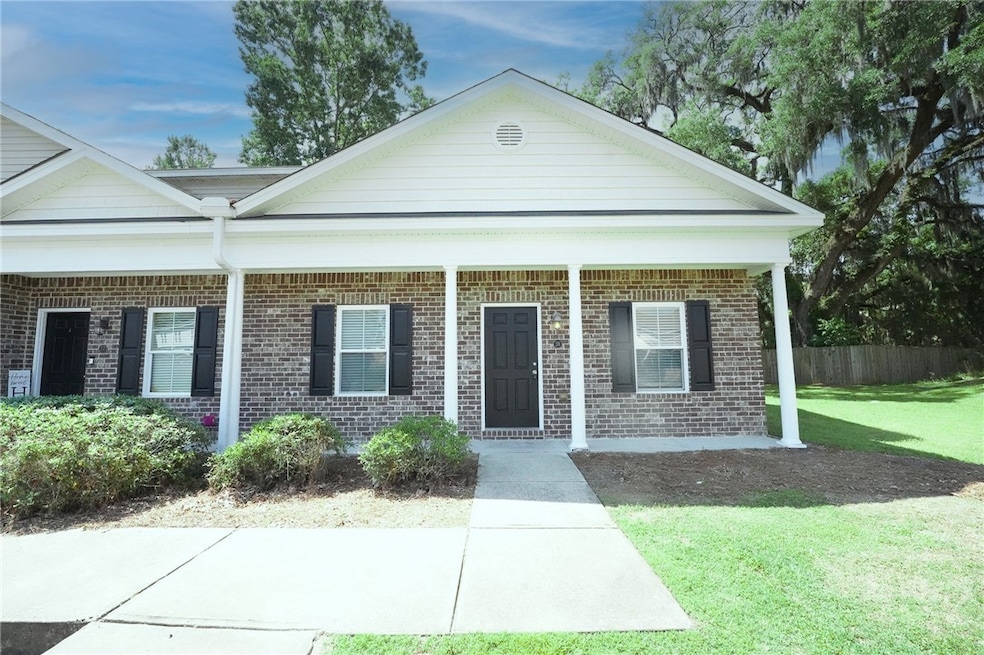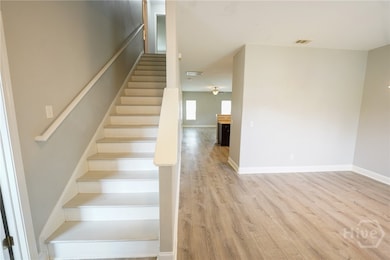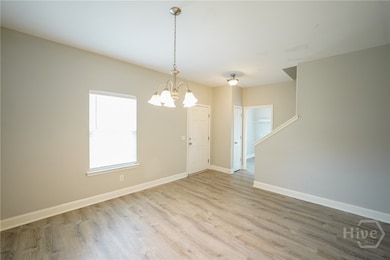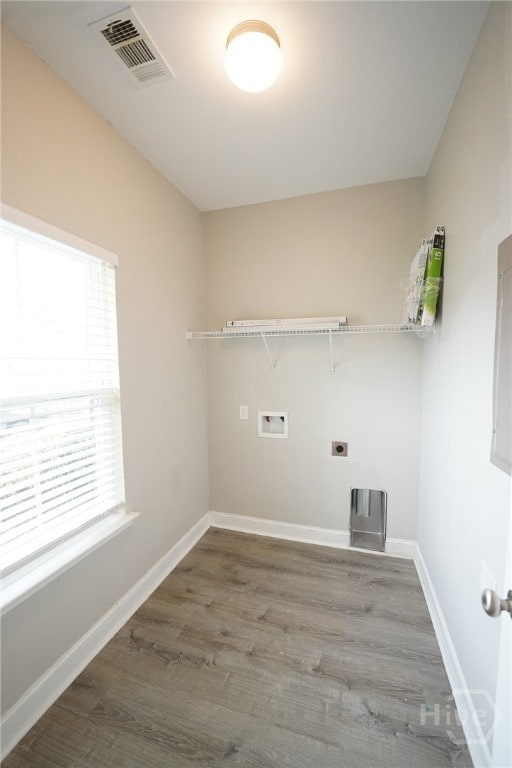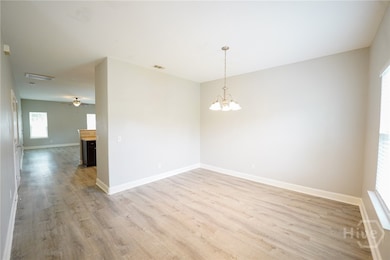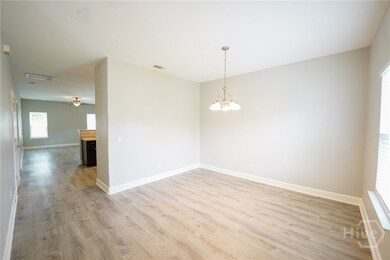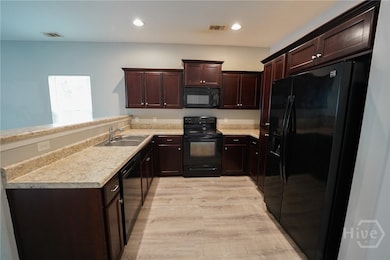59 Reese Way Savannah, GA 31419
Berwick Neighborhood
4
Beds
2.5
Baths
1,990
Sq Ft
1,307
Sq Ft Lot
Highlights
- Fitness Center
- Main Floor Primary Bedroom
- High Ceiling
- Traditional Architecture
- Attic
- Community Pool
About This Home
This charming 4-bedroom, 2-bathroom townhome is conveniently located in the desirable Glenwood Grove in Savannah! The home features laminate flooring all throughout the living room, dining room and kitchen. The open concept kitchen features all your appliances, stove/range, microwave, refrigerator, and dishwasher. The large master bedroom and master bath offer plenty of space. The secondary rooms are also spacious, plus the bonus room could be used as a 4th bedroom. The home has a covered patio perfect for entertaining guests and family relaxation. Neighborhood has a community pool. Lawncare is also included!
Townhouse Details
Home Type
- Townhome
Est. Annual Taxes
- $6,787
Year Built
- Built in 2013
Lot Details
- 1,307 Sq Ft Lot
- 2 Pads in the community
Parking
- Parking Lot
Home Design
- Traditional Architecture
- Brick Exterior Construction
- Composition Roof
Interior Spaces
- 1,990 Sq Ft Home
- 2-Story Property
- High Ceiling
- Recessed Lighting
- Entrance Foyer
- Attic
Kitchen
- Breakfast Bar
- Oven
- Range
- Microwave
- Dishwasher
- Disposal
Flooring
- Carpet
- Vinyl
Bedrooms and Bathrooms
- 4 Bedrooms
- Primary Bedroom on Main
- Double Vanity
- Bathtub
- Separate Shower
Laundry
- Laundry Room
- Washer and Dryer Hookup
Outdoor Features
- Covered Patio or Porch
Schools
- Gould Elementary School
- West Chatham Middle School
- New Hampstead High School
Utilities
- Central Heating and Cooling System
- Underground Utilities
- Shared Well
- Electric Water Heater
- Cable TV Available
Listing and Financial Details
- Security Deposit $2,200
- Tenant pays for electricity, water
- Tax Lot 5A
- Assessor Parcel Number 1-1008B-12-057
Community Details
Overview
- Property has a Home Owners Association
- Home Rental Team Association, Phone Number (912) 483-8767
- Glenwood Grove Subdivision
Recreation
- Tennis Courts
- Community Playground
- Fitness Center
- Community Pool
Pet Policy
- Pet Deposit $250
Matterport 3D Tours
Map
Source: Savannah Multi-List Corporation
MLS Number: SA333953
APN: 11008B12057
Nearby Homes
- 124 Slate Cir
- 1 Great Oak Trail
- 13 Copper Ct
- 41 Quartz Way
- 105 Heritage Way
- 101 Travertine Cir
- 56 Travertine Cir
- 6 Winding Way
- 5703 Ogeechee Rd
- 7 Sandstone Ct
- 161 Carlisle Way
- 234 Holiday Dr
- 120 Carlisle Way
- 4 N Boulder Cove
- 118 Cottonvale Rd Unit B
- 801 Granite Ln
- 374 Stonebridge Cir
- 830 Granite Ln
- 6 Carlisle Ln
- 8 Carlisle Ln
- 30 Reese Way
- 120 Reese Way
- 145 Parkview Rd
- 5700 Ogeechee Rd Unit C1
- 5700 Ogeechee Rd Unit A1
- 5700 Ogeechee Rd Unit B1
- 5720 Ogeechee Rd
- 230 Fontenot Dr
- 5670 Ogeechee Rd Unit Willow
- 5670 Ogeechee Rd Unit Dogwood
- 5670 Ogeechee Rd Unit Oak
- 5670 Ogeechee Rd
- 5798 Ogeechee Rd
- 5794 Ogeechee Rd
- 8 Limestone Ln
- 101 Tweed St
- 5794 Ogeechee Rd Unit 201
- 5794 Ogeechee Rd Unit 202
- 5806 Ogeechee Rd
- 601 Quacco Rd
