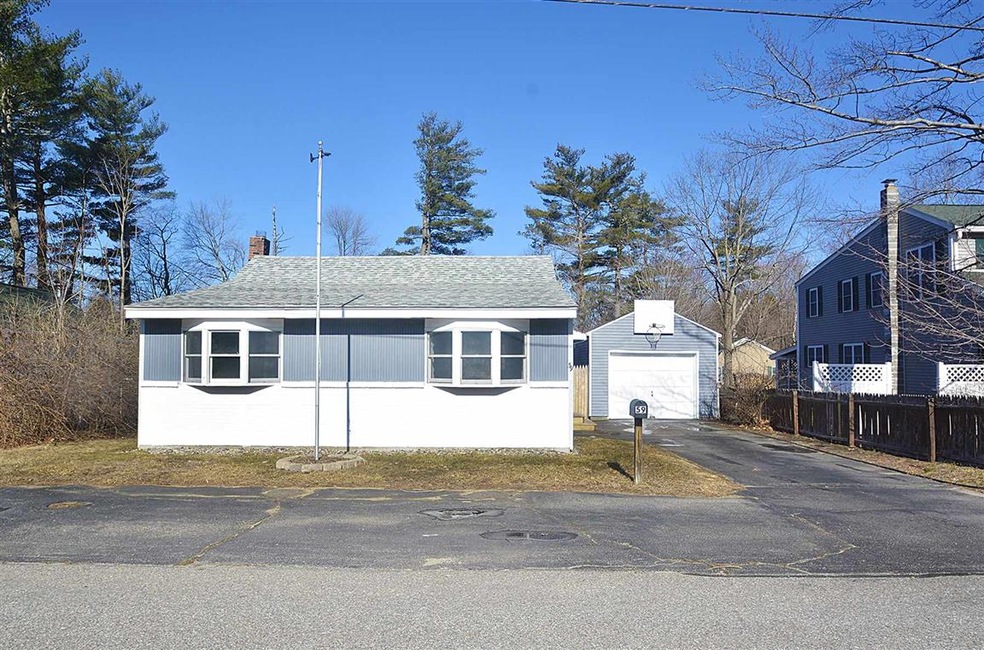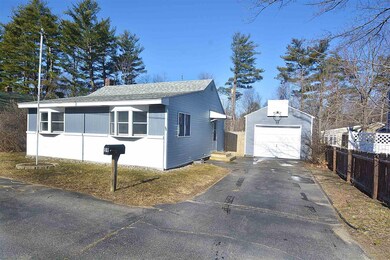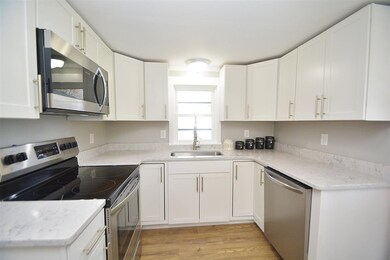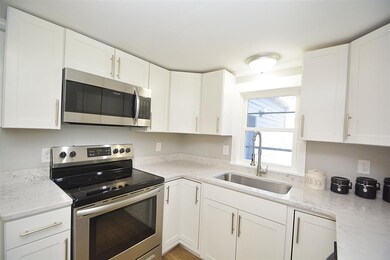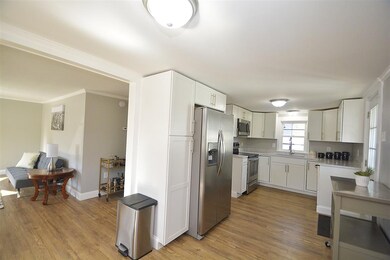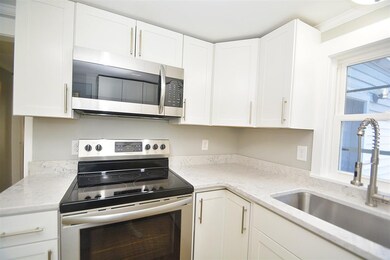
59 Richardson St Rochester, NH 03867
Highlights
- In Ground Pool
- 1 Car Detached Garage
- Patio
- Attic
- Bathtub
- No Interior Steps
About This Home
As of June 2021Welcome to 59 Richardson Street. This cute as a button ranch is first floor living at it's best and includes an in-ground pool - your own backyard oasis! Walk to downtown Rochester shops & restaurants, & quick commuting to Rt. 125, Rt. 16, & surrounding Seacoast towns. This home has been updated, interior freshly repainted (2020), & is ready for its new owners. The open concept layout gives this space ease and flow, with beautiful natural light, crown molding & updated laminate flooring throughout kitchen, living room and hallway (2019). The kitchen includes SS appliances, quartz countertops, new cabinets, kitchen faucet & SS sink, & garbage disposal (all installed 2019). Easily gather and entertain in the dining and spacious living area. Hallway w/ built in storage cabinets & double doored closet leads to the two carpeted bedrooms. Full bath features new tile floors, refinished tub, & new vanity w/ mirror. Continue to the carpeted finished basement space (includes ample storage areas), the ultimate bonus room! Make this an at home gym, rec room or home office. Head outside and enjoy your fully fenced in yard, & 16x25 in-ground pool (pool sand filter replaced 2018). Additional features: new hot water heater (2019), laundry hookups in basement, 1 car garage (exterior painted 2020), updated electrical panel, and front steps removed & replaced with new pressure treated lumber. Seller is a licensed real estate agent in NH. Come see all of this and more!
Last Agent to Sell the Property
KW Coastal and Lakes & Mountains Realty License #059216 Listed on: 03/24/2021

Home Details
Home Type
- Single Family
Est. Annual Taxes
- $4,398
Year Built
- Built in 1943
Lot Details
- 5,227 Sq Ft Lot
- Property has an invisible fence for dogs
- Property is Fully Fenced
- Level Lot
- Property is zoned R1
Parking
- 1 Car Detached Garage
Home Design
- Concrete Foundation
- Wood Frame Construction
- Shingle Roof
- Vinyl Siding
Interior Spaces
- 1-Story Property
- Open Floorplan
- Dining Area
- Washer and Dryer Hookup
- Attic
Kitchen
- Electric Range
- Microwave
- Dishwasher
- Disposal
Flooring
- Carpet
- Laminate
- Tile
Bedrooms and Bathrooms
- 2 Bedrooms
- Bathroom on Main Level
- 1 Full Bathroom
- Bathtub
Partially Finished Basement
- Basement Fills Entire Space Under The House
- Connecting Stairway
- Interior Basement Entry
- Laundry in Basement
- Basement Storage
Home Security
- Carbon Monoxide Detectors
- Fire and Smoke Detector
Accessible Home Design
- No Interior Steps
- Hard or Low Nap Flooring
- Accessible Parking
Outdoor Features
- In Ground Pool
- Patio
Schools
- William Allen Elementary School
- Rochester Middle School
- Spaulding High School
Utilities
- Hot Water Heating System
- Heating System Uses Oil
- 100 Amp Service
- Electric Water Heater
- Cable TV Available
Listing and Financial Details
- Tax Lot 98
- 25% Total Tax Rate
Ownership History
Purchase Details
Home Financials for this Owner
Home Financials are based on the most recent Mortgage that was taken out on this home.Purchase Details
Home Financials for this Owner
Home Financials are based on the most recent Mortgage that was taken out on this home.Purchase Details
Purchase Details
Home Financials for this Owner
Home Financials are based on the most recent Mortgage that was taken out on this home.Similar Homes in Rochester, NH
Home Values in the Area
Average Home Value in this Area
Purchase History
| Date | Type | Sale Price | Title Company |
|---|---|---|---|
| Warranty Deed | $269,933 | None Available | |
| Not Resolvable | $50,000 | -- | |
| Foreclosure Deed | $117,076 | -- | |
| Not Resolvable | $97,000 | -- |
Mortgage History
| Date | Status | Loan Amount | Loan Type |
|---|---|---|---|
| Open | $265,010 | FHA | |
| Closed | $10,418 | Second Mortgage Made To Cover Down Payment | |
| Previous Owner | $99,085 | No Value Available |
Property History
| Date | Event | Price | Change | Sq Ft Price |
|---|---|---|---|---|
| 06/21/2021 06/21/21 | Sold | $269,900 | 0.0% | $215 / Sq Ft |
| 05/10/2021 05/10/21 | Pending | -- | -- | -- |
| 05/06/2021 05/06/21 | For Sale | $269,900 | 0.0% | $215 / Sq Ft |
| 03/31/2021 03/31/21 | Pending | -- | -- | -- |
| 03/24/2021 03/24/21 | For Sale | $269,900 | +169.9% | $215 / Sq Ft |
| 07/20/2018 07/20/18 | Sold | $100,000 | +5.3% | $79 / Sq Ft |
| 06/21/2018 06/21/18 | Pending | -- | -- | -- |
| 06/05/2018 06/05/18 | For Sale | $95,000 | -2.1% | $75 / Sq Ft |
| 03/31/2015 03/31/15 | Sold | $97,000 | 0.0% | $76 / Sq Ft |
| 01/26/2015 01/26/15 | Pending | -- | -- | -- |
| 11/03/2014 11/03/14 | For Sale | $97,000 | -- | $76 / Sq Ft |
Tax History Compared to Growth
Tax History
| Year | Tax Paid | Tax Assessment Tax Assessment Total Assessment is a certain percentage of the fair market value that is determined by local assessors to be the total taxable value of land and additions on the property. | Land | Improvement |
|---|---|---|---|---|
| 2024 | $4,434 | $298,600 | $74,500 | $224,100 |
| 2023 | $4,842 | $188,100 | $67,300 | $120,800 |
| 2022 | $4,755 | $188,100 | $67,300 | $120,800 |
| 2021 | $4,637 | $188,100 | $67,300 | $120,800 |
| 2020 | $4,398 | $178,700 | $67,300 | $111,400 |
| 2019 | $4,450 | $178,700 | $67,300 | $111,400 |
| 2018 | $0 | $125,800 | $39,100 | $86,700 |
| 2017 | $3,312 | $125,800 | $39,100 | $86,700 |
| 2016 | $2,866 | $101,400 | $39,100 | $62,300 |
| 2015 | $2,854 | $101,400 | $39,100 | $62,300 |
| 2014 | $2,860 | $104,100 | $41,800 | $62,300 |
| 2013 | $3,443 | $130,600 | $55,700 | $74,900 |
| 2012 | $3,354 | $130,600 | $55,700 | $74,900 |
Agents Affiliated with this Home
-
Nikki Douglass
N
Seller's Agent in 2021
Nikki Douglass
KW Coastal and Lakes & Mountains Realty
(603) 557-0834
46 in this area
240 Total Sales
-
Alex Loiseau

Buyer's Agent in 2021
Alex Loiseau
Harris Real Estate
(603) 997-6364
2 in this area
76 Total Sales
-
Steve Cotran

Seller's Agent in 2018
Steve Cotran
RE/MAX
(603) 396-6607
4 in this area
125 Total Sales
-
R
Buyer's Agent in 2018
Ruth Ann Woodward
RE/MAX
-
M
Seller's Agent in 2015
Michael Hill
RE/MAX
-
Rachel Gilman

Buyer's Agent in 2015
Rachel Gilman
RSA Realty, LLC
(603) 781-2221
22 in this area
47 Total Sales
Map
Source: PrimeMLS
MLS Number: 4852376
APN: RCHE-000128-000098
