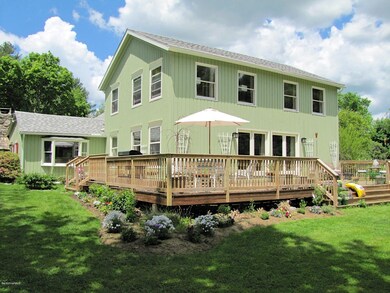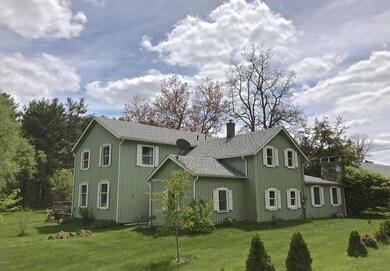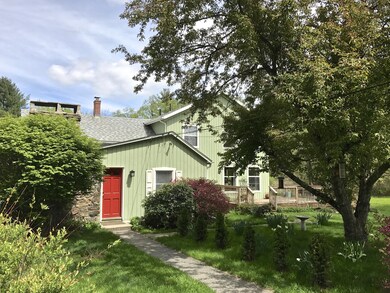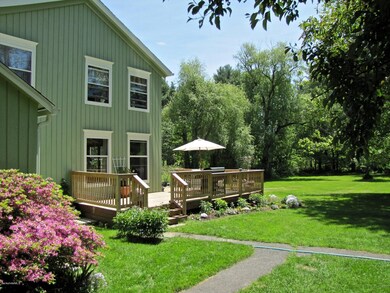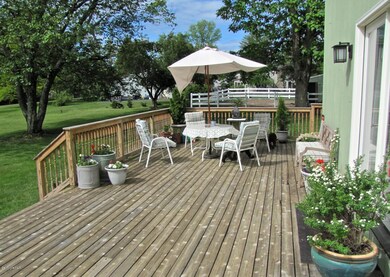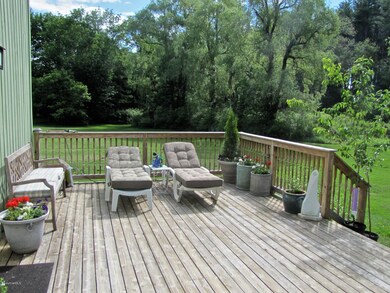
59 Salisbury Rd Sheffield, MA 01257
Estimated Value: $539,526 - $726,000
Highlights
- Barn or Stable
- Pasture Views
- Wooded Lot
- 310,583 Sq Ft lot
- Deck
- Post and Beam
About This Home
As of December 2017Substantially refurbished in 2013, this wonderfully unique property offers great space, character, and very special grounds. The handsome, roomy post & beam wing features a gorgeous living room with walnut floors and French doors to the large deck, plus airy upstairs bedrooms with cathedral ceilings. The historic section features cozy rooms and charming details like stone fireplace in the living room. The 7+ acre property is extraordinary, with pretty plantings, sweeping lawns, woodland walks, nature pond, and a paddock. 3-car garage building also includes a large workshop and barn section. You'd never expect that this pastoral paradise is a short walk to Sheffield village, and 10 minutes from Great Barrington!
Last Listed By
Barney Stein
LANCE VERMEULEN RE, INC License #9075128 Listed on: 05/10/2017
Home Details
Home Type
- Single Family
Est. Annual Taxes
- $3,440
Year Built
- 1900
Lot Details
- 7.13 Acre Lot
- Landscaped
- Irregular Lot
- Wooded Lot
Home Design
- Post and Beam
- Wood Frame Construction
- Asphalt Shingled Roof
- Fiberglass Roof
- Wood Siding
Interior Spaces
- 2,860 Sq Ft Home
- Cathedral Ceiling
- Insulated Windows
- Bay Window
- Pasture Views
- Partial Basement
Kitchen
- Range
- Dishwasher
Flooring
- Wood
- Carpet
Bedrooms and Bathrooms
- 5 Bedrooms
- Main Floor Bedroom
- 3 Full Bathrooms
Laundry
- Dryer
- Washer
Parking
- 3 Car Detached Garage
- Off-Street Parking
Schools
- Undermountain Elementary School
- Mount Everett Middle School
- Mount Everett High School
Utilities
- Zoned Heating and Cooling
- Hot Water Heating System
- Boiler Heating System
- Heating System Uses Oil
- Private Water Source
- Electric Water Heater
- Private Sewer
- Cable TV Available
Additional Features
- Deck
- Pasture
- Barn or Stable
Ownership History
Purchase Details
Home Financials for this Owner
Home Financials are based on the most recent Mortgage that was taken out on this home.Purchase Details
Home Financials for this Owner
Home Financials are based on the most recent Mortgage that was taken out on this home.Purchase Details
Home Financials for this Owner
Home Financials are based on the most recent Mortgage that was taken out on this home.Purchase Details
Similar Homes in the area
Home Values in the Area
Average Home Value in this Area
Purchase History
| Date | Buyer | Sale Price | Title Company |
|---|---|---|---|
| Paul Richard | $385,000 | -- | |
| Warwick James | $245,000 | -- | |
| Bent Arrow Nt | $122,500 | -- | |
| Csb Service Corp | $125,000 | -- |
Mortgage History
| Date | Status | Borrower | Loan Amount |
|---|---|---|---|
| Open | Paul Richard | $226,000 | |
| Closed | Paul Richard | $180,000 | |
| Previous Owner | Warwick James | $130,000 | |
| Previous Owner | High Point Nt | $25,000 | |
| Previous Owner | Csb Service Corp | $155,000 |
Property History
| Date | Event | Price | Change | Sq Ft Price |
|---|---|---|---|---|
| 12/06/2017 12/06/17 | Sold | $385,000 | -10.3% | $135 / Sq Ft |
| 10/04/2017 10/04/17 | Pending | -- | -- | -- |
| 05/10/2017 05/10/17 | For Sale | $429,000 | +75.1% | $150 / Sq Ft |
| 09/06/2012 09/06/12 | Sold | $245,000 | -23.2% | $86 / Sq Ft |
| 08/24/2012 08/24/12 | Pending | -- | -- | -- |
| 09/04/2010 09/04/10 | For Sale | $319,000 | -- | $112 / Sq Ft |
Tax History Compared to Growth
Tax History
| Year | Tax Paid | Tax Assessment Tax Assessment Total Assessment is a certain percentage of the fair market value that is determined by local assessors to be the total taxable value of land and additions on the property. | Land | Improvement |
|---|---|---|---|---|
| 2025 | $3,889 | $321,100 | $82,400 | $238,700 |
| 2024 | $3,773 | $321,100 | $82,400 | $238,700 |
| 2023 | $3,522 | $321,100 | $82,400 | $238,700 |
| 2022 | $3,522 | $283,100 | $82,400 | $200,700 |
| 2021 | $3,421 | $246,500 | $79,200 | $167,300 |
| 2020 | $3,679 | $262,800 | $79,200 | $183,600 |
| 2019 | $3,632 | $234,300 | $67,400 | $166,900 |
| 2018 | $3,454 | $234,300 | $67,400 | $166,900 |
| 2017 | $3,440 | $234,300 | $67,400 | $166,900 |
| 2016 | $3,561 | $248,300 | $83,900 | $164,400 |
| 2015 | $3,498 | $241,400 | $83,900 | $157,500 |
Agents Affiliated with this Home
-
B
Seller's Agent in 2017
Barney Stein
LANCE VERMEULEN RE, INC
-
Jen Harvey

Buyer's Agent in 2017
Jen Harvey
COMPASS MASSACHUSETTS , LLC GB
(413) 446-8489
7 in this area
89 Total Sales
-
Lance Vermeulen

Seller's Agent in 2012
Lance Vermeulen
LANCE VERMEULEN RE, INC
(413) 528-6011
15 in this area
159 Total Sales
-
Nancy Kalodner

Buyer's Agent in 2012
Nancy Kalodner
COHEN & WHITE ASSOCIATES
(413) 446-1111
24 Total Sales
Map
Source: Berkshire County Board of REALTORS®
MLS Number: 219131
APN: SHEF-000190-000002-000180
- 0 Bunce Rd Unit 245787
- 119 S Main St
- 179 S Main St
- 86 Main St
- 95 Main St
- 321 Salisbury Rd
- 371 Berkshire School Rd
- 163 Main St
- 175 Main St
- 0 S Main St
- 254 Main St
- 454 Sheffield Plain
- 64 Hewins St
- 246 County Rd
- 649 Hewins St
- 381 Egremont Rd
- 856 Barnum St
- 1105 Boardman St
- 405 S Undermountain Rd
- 0 Bull Hill Rd
- 59 Salisbury Rd
- 79 Salisbury Rd
- 95 Salisbury Rd
- 35 Salisbury Rd
- 66 Salisbury Rd
- 54 Salisbury Rd
- 56 Laurel Ln
- 250 Long Pond
- 0 S Main St Unit L140861
- 730 Clayton Rd
- Lot5&6 Sycamore Terrace
- 1162 Clayton Mill River Rd
- 0 Bunce Rd Unit 243417
- 315 Canaan Rd
- 142 Polikoff
- 877 Rhoades & Bailey Rd
- 0 Bunce Rd Unit 233217
- 970 W Sheffield
- 430 Clayton Rd

