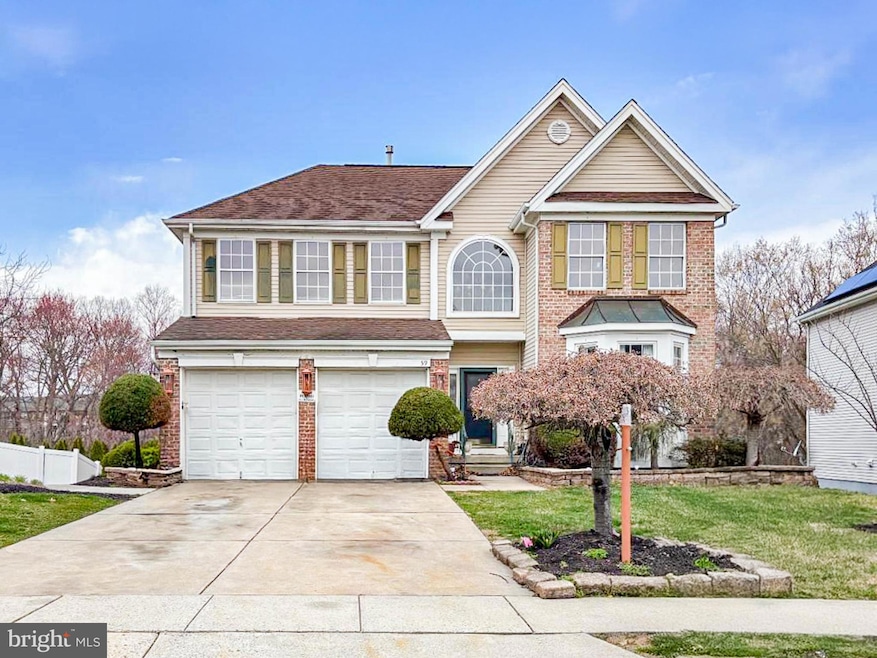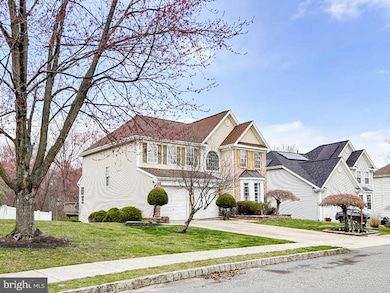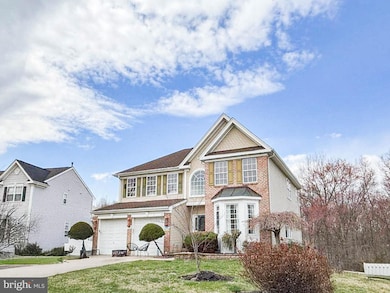
59 Stoneham Dr Delran, NJ 08075
Estimated payment $4,478/month
Highlights
- Colonial Architecture
- 2 Car Attached Garage
- Central Heating and Cooling System
- Community Pool
About This Home
Don’t miss your chance to own this stunning Colonial home featuring 4 bedrooms and 2.5 baths in the desirable GRANDE @ RANCOCAS CREEK community. This beautifully designed residence boasts an expansive open floor plan with approximately 2,722 square feet of bright and inviting living space, enhanced by an abundance of natural light streaming through elegant French windows throughout the home. Step outside to enjoy the spacious deck, perfect for relaxing in the fresh air and soaking up the sun. With endless potential for personalization and enhancement, this beautiful home is ready to welcome you. Make it yours today! Being sold AS IS, WHERE IS, Buyer is responsible for all inspections, CO, and certifications. All information and property details set forth in this listing, including all utilities and all room dimensions which are approximate, are deemed reliable but not guaranteed and should be independently verified if any person intends to engage in a transaction based upon it. Seller/current owner does not represent and/or guarantee that all property information and details have been provided in this MLS listing. DO NOT Approach the occupants, exterior drive-by showing ONLY!!
Home Details
Home Type
- Single Family
Est. Annual Taxes
- $12,968
Year Built
- Built in 2002
Lot Details
- 0.5 Acre Lot
HOA Fees
- $185 Monthly HOA Fees
Parking
- 2 Car Attached Garage
- Front Facing Garage
- Driveway
- On-Street Parking
Home Design
- Colonial Architecture
- Frame Construction
Interior Spaces
- 2,722 Sq Ft Home
- Property has 2 Levels
- Basement Fills Entire Space Under The House
Bedrooms and Bathrooms
- 4 Main Level Bedrooms
Utilities
- Central Heating and Cooling System
- Cooling System Utilizes Natural Gas
- Natural Gas Water Heater
Listing and Financial Details
- Tax Lot 00021
- Assessor Parcel Number 10-00118 01-00021
Community Details
Overview
- Association fees include common area maintenance, pool(s)
- Grande @ Rancocas Creek HOA
- Grande At Rancocas C Subdivision
- Property Manager
Recreation
- Community Pool
Map
Home Values in the Area
Average Home Value in this Area
Tax History
| Year | Tax Paid | Tax Assessment Tax Assessment Total Assessment is a certain percentage of the fair market value that is determined by local assessors to be the total taxable value of land and additions on the property. | Land | Improvement |
|---|---|---|---|---|
| 2024 | $12,852 | $326,200 | $56,000 | $270,200 |
| 2023 | $12,852 | $326,200 | $56,000 | $270,200 |
| 2022 | $12,686 | $326,200 | $56,000 | $270,200 |
| 2021 | $12,692 | $326,200 | $56,000 | $270,200 |
| 2020 | $12,666 | $326,200 | $56,000 | $270,200 |
| 2019 | $12,549 | $326,200 | $56,000 | $270,200 |
| 2018 | $12,340 | $326,200 | $56,000 | $270,200 |
| 2017 | $12,144 | $326,200 | $56,000 | $270,200 |
| 2016 | $11,965 | $326,200 | $56,000 | $270,200 |
| 2015 | $11,766 | $326,200 | $56,000 | $270,200 |
| 2014 | $11,254 | $326,200 | $56,000 | $270,200 |
Property History
| Date | Event | Price | Change | Sq Ft Price |
|---|---|---|---|---|
| 03/27/2025 03/27/25 | For Sale | $575,000 | -- | $211 / Sq Ft |
Purchase History
| Date | Type | Sale Price | Title Company |
|---|---|---|---|
| Sheriffs Deed | $328,507 | None Listed On Document | |
| Deed | $261,590 | Commonwealth Title | |
| Bargain Sale Deed | $193,900 | Citizens Title Ins Agency In |
Mortgage History
| Date | Status | Loan Amount | Loan Type |
|---|---|---|---|
| Previous Owner | $30,900 | Future Advance Clause Open End Mortgage | |
| Previous Owner | $90,000 | Unknown | |
| Previous Owner | $59,000 | Stand Alone Second | |
| Previous Owner | $60,000 | Credit Line Revolving | |
| Previous Owner | $212,000 | Unknown | |
| Previous Owner | $27,000 | Credit Line Revolving | |
| Previous Owner | $27,431 | Credit Line Revolving | |
| Previous Owner | $208,000 | No Value Available | |
| Previous Owner | $140,000 | Stand Alone First |
Similar Homes in Delran, NJ
Source: Bright MLS
MLS Number: NJBL2083830
APN: 10-00118-01-00021
- 60 Stoneham Dr
- 137 Natalie Rd
- 504 Nottingham Place Unit 504
- 103 Lowden St
- 12 Springcress Dr
- 212 Hawthorne Way Unit 212
- 225 Hawthorne Way Unit 225
- 102 Springcress Dr
- 33 Marsha Dr
- 7 Amberfield Dr
- 42 Ashley Dr
- 319 Huntington Dr Unit 319
- 20 Marsha Dr
- 23 Center St
- 4 Tara Ln
- 84 Foxglove Dr Unit 84
- 3 Winterberry Place
- 1322 Pear Tree Ct
- 23 Lilyberry Place
- 20 Snowberry Ln


