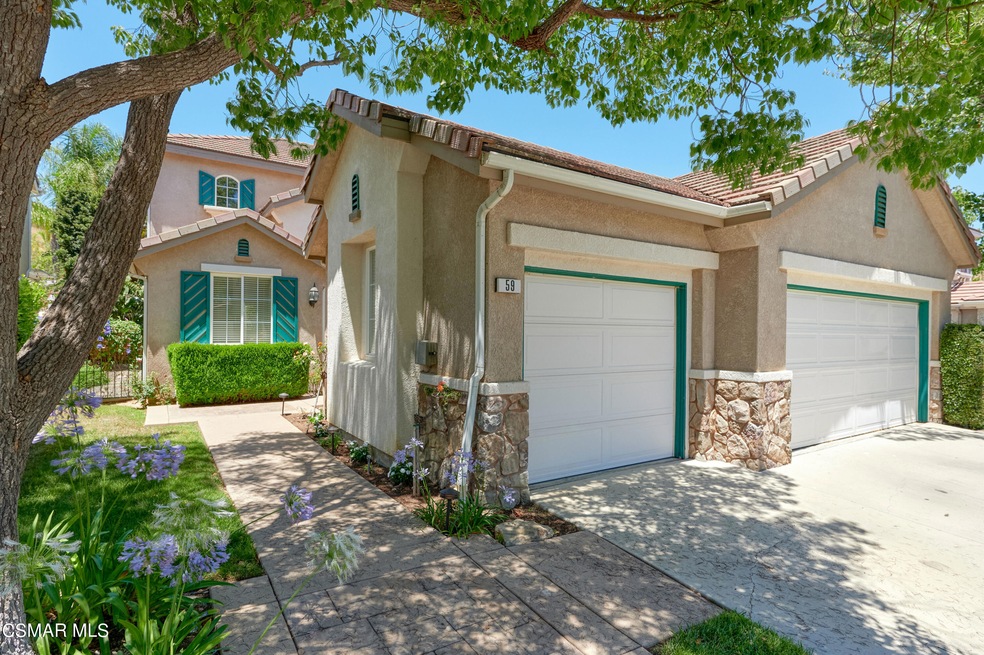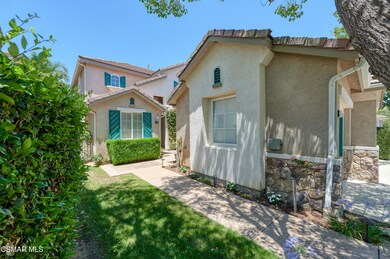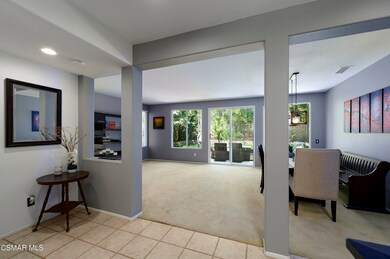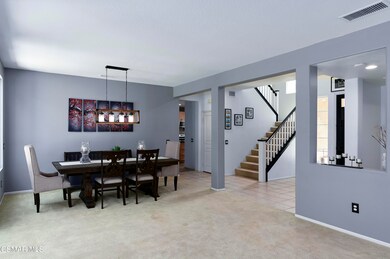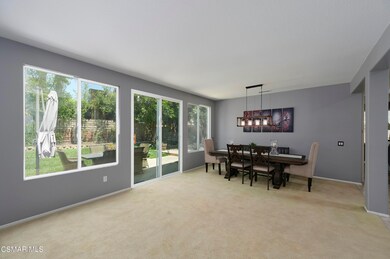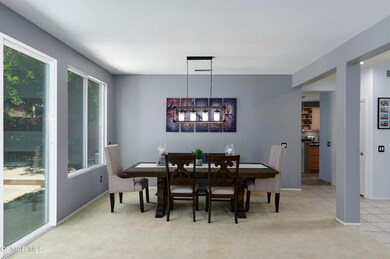
59 W Boulder Creek Rd Simi Valley, CA 93065
Wood Ranch NeighborhoodHighlights
- Fitness Center
- Basketball Court
- Heated In Ground Pool
- Wood Ranch Elementary School Rated A-
- Gated with Attendant
- Clubhouse
About This Home
As of August 2021Fabulous 4-bedroom home in the gated Long Canyon community of Wood Ranch on a quiet cul-de-sac! Private courtyard entry with stamped concrete and accent lighting. Downstairs bedroom with full bath. Formal living room with open dining area upon entry. Kitchen boasting granite countertops, large island and large walk-in pantry, opens conveniently to family room, complete with custom gas fireplace and access to backyard. Upstairs to master bedroom with en suite bath, featuring dual sink vanities, separate tub and shower and walk-in closet. Two additional bedrooms share a jack-n-jill bath. Laundry room located upstairs. Backyard offers mature landscape, grass area, 2 seating areas with plenty of room to entertain. Direct access to 2-car garage. The single car garage has been converted into a bonus room or Den. Community offers 4 pools, spas, recreation rooms and gym. Long Canyon living at its best!
Last Agent to Sell the Property
Charles Johnson
Berkshire Hathaway HomeServices California Realty Listed on: 07/09/2021
Home Details
Home Type
- Single Family
Est. Annual Taxes
- $11,148
Year Built
- Built in 1998
Lot Details
- 6,102 Sq Ft Lot
- Cul-De-Sac
- South Facing Home
- Slump Stone Wall
- Sprinklers on Timer
- Property is zoned RPD-1.2
HOA Fees
- $195 Monthly HOA Fees
Parking
- 2 Car Direct Access Garage
- Garage Door Opener
- Driveway
- On-Street Parking
Home Design
- Slab Foundation
- Concrete Roof
- Stucco
Interior Spaces
- 2,474 Sq Ft Home
- 2-Story Property
- Decorative Fireplace
- Raised Hearth
- Gas Fireplace
- Double Pane Windows
- Double Door Entry
- Sliding Doors
- Family Room with Fireplace
- Living Room
- Formal Dining Room
- Den
- Bonus Room
- Laundry Room
Kitchen
- Open to Family Room
- Eat-In Kitchen
- Walk-In Pantry
- Dishwasher
- Kitchen Island
- Granite Countertops
- Disposal
Flooring
- Carpet
- Ceramic Tile
Bedrooms and Bathrooms
- 4 Bedrooms
- Main Floor Bedroom
- Walk-In Closet
- 3 Full Bathrooms
- Shower Only
Home Security
- Carbon Monoxide Detectors
- Fire and Smoke Detector
Pool
- Heated In Ground Pool
- Heated Spa
- In Ground Spa
- Gunite Pool
- Outdoor Pool
- Gunite Spa
Outdoor Features
- Basketball Court
- Front Porch
Utilities
- Forced Air Heating and Cooling System
- Heating System Uses Natural Gas
- Underground Utilities
- Municipal Utilities District Water
- Natural Gas Water Heater
Listing and Financial Details
- Assessor Parcel Number 5960182045
Community Details
Overview
- Association fees include clubhouse
- Long Canyon Garden Society Association
- Cross Creek 414 Subdivision
- Property managed by First Service Residential California
- The community has rules related to covenants, conditions, and restrictions
- Greenbelt
Amenities
- Clubhouse
Recreation
- Community Basketball Court
- Community Playground
- Fitness Center
- Community Pool
- Community Spa
Security
- Gated with Attendant
- Controlled Access
Ownership History
Purchase Details
Purchase Details
Home Financials for this Owner
Home Financials are based on the most recent Mortgage that was taken out on this home.Purchase Details
Home Financials for this Owner
Home Financials are based on the most recent Mortgage that was taken out on this home.Purchase Details
Home Financials for this Owner
Home Financials are based on the most recent Mortgage that was taken out on this home.Purchase Details
Home Financials for this Owner
Home Financials are based on the most recent Mortgage that was taken out on this home.Purchase Details
Home Financials for this Owner
Home Financials are based on the most recent Mortgage that was taken out on this home.Purchase Details
Home Financials for this Owner
Home Financials are based on the most recent Mortgage that was taken out on this home.Similar Homes in Simi Valley, CA
Home Values in the Area
Average Home Value in this Area
Purchase History
| Date | Type | Sale Price | Title Company |
|---|---|---|---|
| Grant Deed | -- | None Listed On Document | |
| Grant Deed | $910,000 | None Available | |
| Grant Deed | $910,000 | Stewart Title | |
| Grant Deed | $738,000 | Consumers Title Company | |
| Interfamily Deed Transfer | -- | Advantage Title Company | |
| Grant Deed | $790,000 | Advantage Title Company | |
| Grant Deed | $489,000 | United Title Company | |
| Partnership Grant Deed | $332,000 | First American Title Ins Co |
Mortgage History
| Date | Status | Loan Amount | Loan Type |
|---|---|---|---|
| Previous Owner | $728,000 | New Conventional | |
| Previous Owner | $712,537 | VA | |
| Previous Owner | $700,000 | Unknown | |
| Previous Owner | $175,000 | Stand Alone Second | |
| Previous Owner | $632,000 | Purchase Money Mortgage | |
| Previous Owner | $175,000 | Credit Line Revolving | |
| Previous Owner | $50,000 | Credit Line Revolving | |
| Previous Owner | $391,000 | Unknown | |
| Previous Owner | $391,200 | No Value Available | |
| Previous Owner | $298,600 | No Value Available | |
| Closed | $79,000 | No Value Available |
Property History
| Date | Event | Price | Change | Sq Ft Price |
|---|---|---|---|---|
| 08/24/2021 08/24/21 | Sold | $910,000 | 0.0% | $368 / Sq Ft |
| 07/25/2021 07/25/21 | Pending | -- | -- | -- |
| 07/08/2021 07/08/21 | For Sale | $910,000 | +23.3% | $368 / Sq Ft |
| 08/04/2017 08/04/17 | Sold | $738,000 | 0.0% | $298 / Sq Ft |
| 07/05/2017 07/05/17 | Pending | -- | -- | -- |
| 06/15/2017 06/15/17 | For Sale | $738,000 | -- | $298 / Sq Ft |
Tax History Compared to Growth
Tax History
| Year | Tax Paid | Tax Assessment Tax Assessment Total Assessment is a certain percentage of the fair market value that is determined by local assessors to be the total taxable value of land and additions on the property. | Land | Improvement |
|---|---|---|---|---|
| 2024 | $11,148 | $946,764 | $615,397 | $331,367 |
| 2023 | $10,487 | $928,200 | $603,330 | $324,870 |
| 2022 | $10,486 | $910,000 | $591,500 | $318,500 |
| 2021 | $7,594 | $775,766 | $504,038 | $271,728 |
| 2020 | $7,477 | $767,814 | $498,871 | $268,943 |
| 2019 | $7,152 | $752,760 | $489,090 | $263,670 |
| 2018 | $7,125 | $738,000 | $479,500 | $258,500 |
| 2017 | $7,892 | $675,000 | $440,000 | $235,000 |
| 2016 | $7,890 | $694,000 | $452,000 | $242,000 |
| 2015 | $7,851 | $694,000 | $452,000 | $242,000 |
| 2014 | $7,256 | $634,000 | $413,000 | $221,000 |
Agents Affiliated with this Home
-
C
Seller's Agent in 2021
Charles Johnson
Berkshire Hathaway HomeServices California Realty
-
Natalie Likavec
N
Buyer's Agent in 2021
Natalie Likavec
Prime Realty Inc.
(818) 625-2788
3 in this area
65 Total Sales
-
M
Seller's Agent in 2017
Mike Plisky
Century 21 Everest
Map
Source: Conejo Simi Moorpark Association of REALTORS®
MLS Number: 221003759
APN: 596-0-182-045
- 58 W Boulder Creek Rd
- 57 E Boulder Creek Rd
- 570 Shadow Ln
- 477 Parkview Ct
- 68 E Twisted Oak Dr
- 544 Hooper Ave
- 552 Hooper Ave
- 598 Yarrow Dr
- 594 Yarrow Dr
- 525 Yarrow Dr
- 494 Bannister Way Unit B
- 186 Parkside Dr
- 219 Evergreen Ct
- 335 Kitetail St
- 162 Dusty Rose Ct
- 231 Knoll Ridge Rd
- 536 Granite Hills St
- 368 High Meadow St
- 163 Brooks Ct
- 535 Winncastle St
