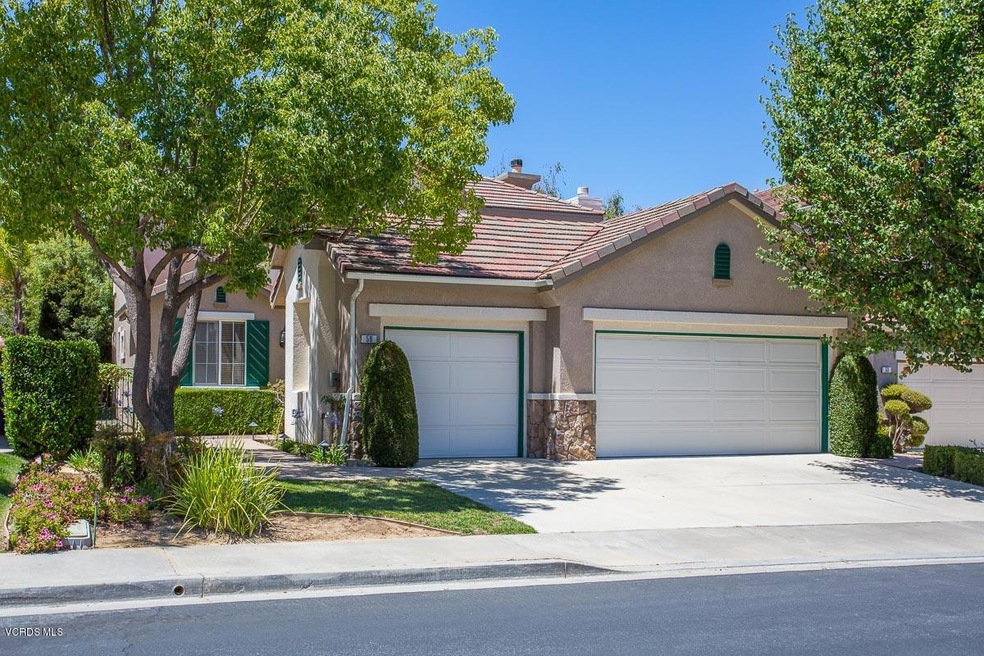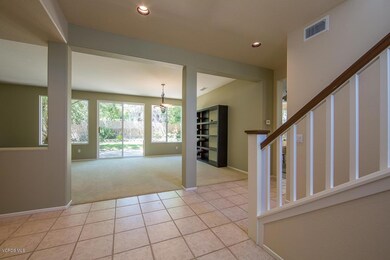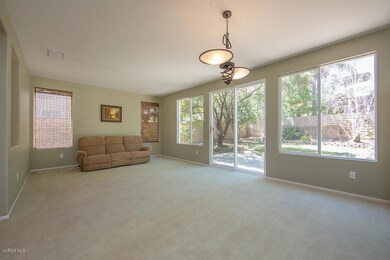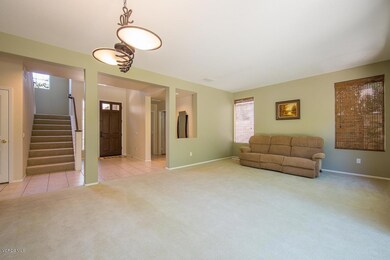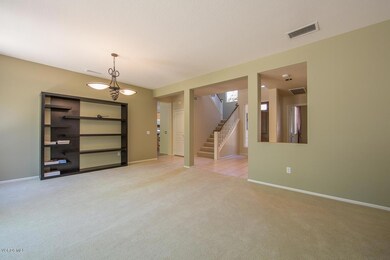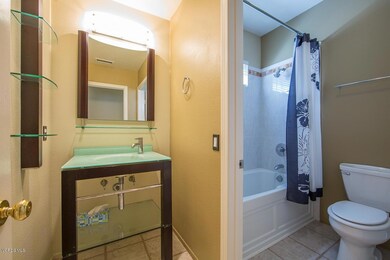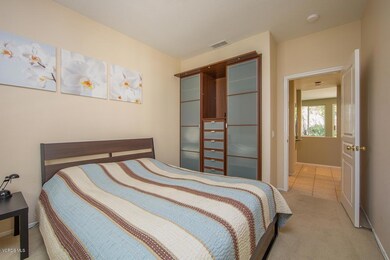
59 W Boulder Creek Rd Simi Valley, CA 93065
Wood Ranch NeighborhoodHighlights
- Basketball Court
- Gated with Attendant
- Eat-In Gourmet Kitchen
- Wood Ranch Elementary School Rated A-
- In Ground Pool
- Updated Kitchen
About This Home
As of August 2021Welcome to this sharp 4 bedroom 3 bath two story guard gated home in Long Cyn. Features many upgrades and is close to community pool/spa & clubhouse. Interior features: popular open floor plan, updated kitchen w/birch cabinets & lighted glass mullion, granite counters, stainless steel Jenn Air appliances,walk-in pantry and includes refrigerator & wine cooler. Hansgrohe plumbing fixtures, travertine surround at family room fireplace w/ entertainment niche, porcelain tile floors, remodeled baths w/ jacuzzi deep soaking tubs. One bedroom and full back downstairs, indoor laundry room, double pane windows. Master suite w/ walk in closet. Exterior features: stamped concrete walkways, large back patio and front courtyard. 3-car garage w/ direct access w/ built ins and much more!!
Last Agent to Sell the Property
Mike Plisky
Century 21 Everest Listed on: 06/15/2017
Home Details
Home Type
- Single Family
Est. Annual Taxes
- $11,148
Year Built
- Built in 1998 | Remodeled
Lot Details
- 6,098 Sq Ft Lot
- Private Streets
- South Facing Home
- Fenced Yard
- Wrought Iron Fence
- Block Wall Fence
- Front and Back Yard Sprinklers
- Sprinklers on Timer
- Back and Front Yard
- Property is zoned RPD-1.2
HOA Fees
- $177 Monthly HOA Fees
Parking
- 3 Car Direct Access Garage
- Two Garage Doors
Home Design
- Slab Foundation
- Tile Roof
- Flat Tile Roof
- Stucco
Interior Spaces
- 2,474 Sq Ft Home
- 1-Story Property
- Open Floorplan
- Gas Log Fireplace
- Double Pane Windows
- Family Room with Fireplace
- Formal Dining Room
Kitchen
- Eat-In Gourmet Kitchen
- Updated Kitchen
- Breakfast Area or Nook
- Breakfast Bar
- Gas Oven
- Gas Cooktop
- <<microwave>>
- Dishwasher
- Granite Countertops
- Disposal
Flooring
- Carpet
- Ceramic Tile
Bedrooms and Bathrooms
- 4 Bedrooms
- Walk-In Closet
- Remodeled Bathroom
- 3 Full Bathrooms
Laundry
- Laundry Room
- Gas Dryer Hookup
Home Security
- Carbon Monoxide Detectors
- Fire and Smoke Detector
Pool
- In Ground Pool
- In Ground Spa
- Outdoor Pool
Outdoor Features
- Basketball Court
- Deck
- Slab Porch or Patio
- Rain Gutters
Utilities
- Air Conditioning
- Heating System Uses Natural Gas
- Furnace
Listing and Financial Details
- Assessor Parcel Number 5960182045
- $2,000 Seller Concession
Community Details
Overview
- Association fees include clubhouse
- Long Canyon Garden Society Association, Phone Number (805) 778-0740
- Cross Creek 414 Subdivision
- Property managed by First Service Residential
- Greenbelt
Recreation
- Community Basketball Court
- Community Pool
- Community Spa
Additional Features
- Clubhouse
- Gated with Attendant
Ownership History
Purchase Details
Purchase Details
Home Financials for this Owner
Home Financials are based on the most recent Mortgage that was taken out on this home.Purchase Details
Home Financials for this Owner
Home Financials are based on the most recent Mortgage that was taken out on this home.Purchase Details
Home Financials for this Owner
Home Financials are based on the most recent Mortgage that was taken out on this home.Purchase Details
Home Financials for this Owner
Home Financials are based on the most recent Mortgage that was taken out on this home.Purchase Details
Home Financials for this Owner
Home Financials are based on the most recent Mortgage that was taken out on this home.Purchase Details
Home Financials for this Owner
Home Financials are based on the most recent Mortgage that was taken out on this home.Similar Homes in Simi Valley, CA
Home Values in the Area
Average Home Value in this Area
Purchase History
| Date | Type | Sale Price | Title Company |
|---|---|---|---|
| Grant Deed | -- | None Listed On Document | |
| Grant Deed | $910,000 | None Available | |
| Grant Deed | $910,000 | Stewart Title | |
| Grant Deed | $738,000 | Consumers Title Company | |
| Interfamily Deed Transfer | -- | Advantage Title Company | |
| Grant Deed | $790,000 | Advantage Title Company | |
| Grant Deed | $489,000 | United Title Company | |
| Partnership Grant Deed | $332,000 | First American Title Ins Co |
Mortgage History
| Date | Status | Loan Amount | Loan Type |
|---|---|---|---|
| Previous Owner | $728,000 | New Conventional | |
| Previous Owner | $712,537 | VA | |
| Previous Owner | $700,000 | Unknown | |
| Previous Owner | $175,000 | Stand Alone Second | |
| Previous Owner | $632,000 | Purchase Money Mortgage | |
| Previous Owner | $175,000 | Credit Line Revolving | |
| Previous Owner | $50,000 | Credit Line Revolving | |
| Previous Owner | $391,000 | Unknown | |
| Previous Owner | $391,200 | No Value Available | |
| Previous Owner | $298,600 | No Value Available | |
| Closed | $79,000 | No Value Available |
Property History
| Date | Event | Price | Change | Sq Ft Price |
|---|---|---|---|---|
| 08/24/2021 08/24/21 | Sold | $910,000 | 0.0% | $368 / Sq Ft |
| 07/25/2021 07/25/21 | Pending | -- | -- | -- |
| 07/08/2021 07/08/21 | For Sale | $910,000 | +23.3% | $368 / Sq Ft |
| 08/04/2017 08/04/17 | Sold | $738,000 | 0.0% | $298 / Sq Ft |
| 07/05/2017 07/05/17 | Pending | -- | -- | -- |
| 06/15/2017 06/15/17 | For Sale | $738,000 | -- | $298 / Sq Ft |
Tax History Compared to Growth
Tax History
| Year | Tax Paid | Tax Assessment Tax Assessment Total Assessment is a certain percentage of the fair market value that is determined by local assessors to be the total taxable value of land and additions on the property. | Land | Improvement |
|---|---|---|---|---|
| 2024 | $11,148 | $946,764 | $615,397 | $331,367 |
| 2023 | $10,487 | $928,200 | $603,330 | $324,870 |
| 2022 | $10,486 | $910,000 | $591,500 | $318,500 |
| 2021 | $7,594 | $775,766 | $504,038 | $271,728 |
| 2020 | $7,477 | $767,814 | $498,871 | $268,943 |
| 2019 | $7,152 | $752,760 | $489,090 | $263,670 |
| 2018 | $7,125 | $738,000 | $479,500 | $258,500 |
| 2017 | $7,892 | $675,000 | $440,000 | $235,000 |
| 2016 | $7,890 | $694,000 | $452,000 | $242,000 |
| 2015 | $7,851 | $694,000 | $452,000 | $242,000 |
| 2014 | $7,256 | $634,000 | $413,000 | $221,000 |
Agents Affiliated with this Home
-
C
Seller's Agent in 2021
Charles Johnson
Berkshire Hathaway HomeServices California Realty
-
Natalie Likavec
N
Buyer's Agent in 2021
Natalie Likavec
Prime Realty Inc.
(818) 625-2788
3 in this area
65 Total Sales
-
M
Seller's Agent in 2017
Mike Plisky
Century 21 Everest
Map
Source: Conejo Simi Moorpark Association of REALTORS®
MLS Number: 217007274
APN: 596-0-182-045
- 58 W Boulder Creek Rd
- 57 E Boulder Creek Rd
- 570 Shadow Ln
- 477 Parkview Ct
- 544 Hooper Ave
- 552 Hooper Ave
- 68 E Twisted Oak Dr
- 598 Yarrow Dr
- 594 Yarrow Dr
- 525 Yarrow Dr
- 494 Bannister Way Unit B
- 186 Parkside Dr
- 219 Evergreen Ct
- 335 Kitetail St
- 162 Dusty Rose Ct
- 231 Knoll Ridge Rd
- 536 Granite Hills St
- 560 Granite Hills St
- 368 High Meadow St
- 163 Brooks Ct
