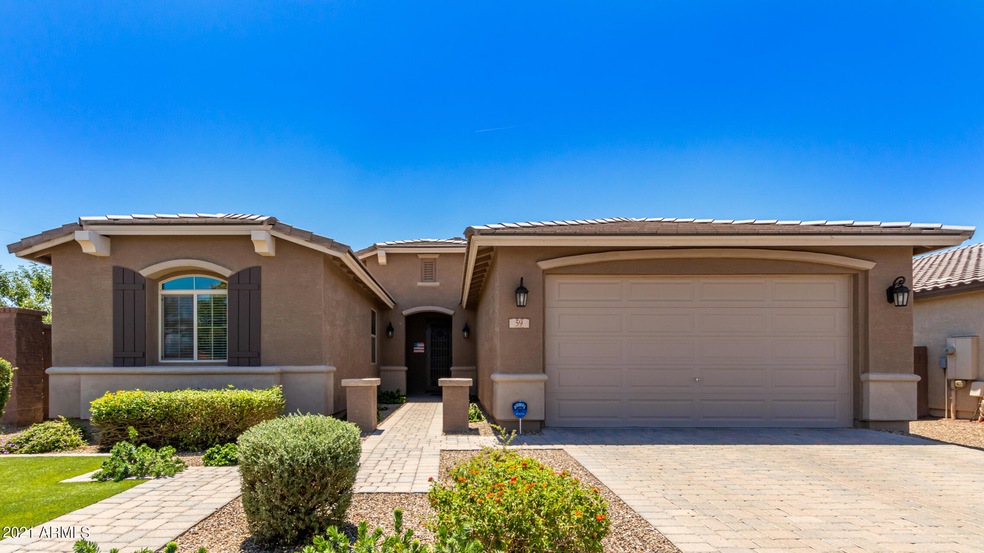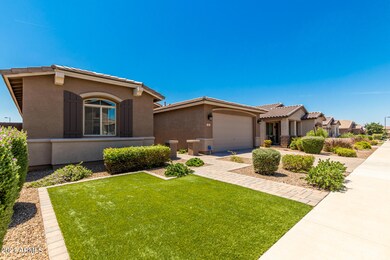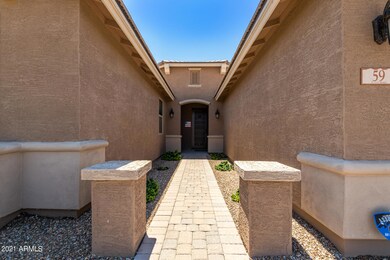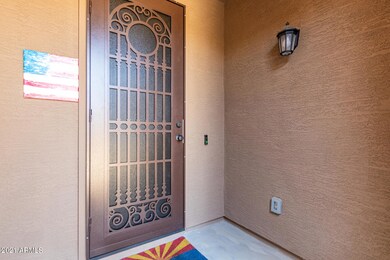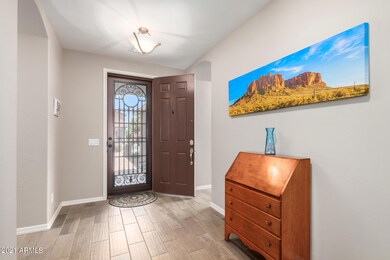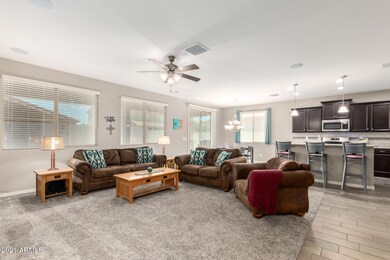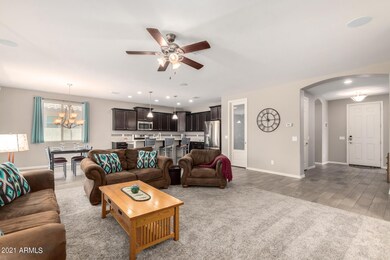
59 W Hackberry Ave Queen Creek, AZ 85140
Superstition Vistas NeighborhoodHighlights
- RV Gated
- Granite Countertops
- Covered patio or porch
- Corner Lot
- Heated Community Pool
- Eat-In Kitchen
About This Home
As of September 2021Welcome to Fulton Homes most desirable Great Room floorplan, the ''Barcelona''! This 2200 sq ft single level 3 bed 2 baths + office beauty on a private corner lot and well appointed with wood plank tile flooring, custom two-tone interior paint, and neutral carpet. Kitchen boasts 42'' staggered cabinets with crown molding, granite counters, custom backsplash, huge walk-in pantry, and a kitchen Island with breakfast bar seating! Master features walk in closet, high low vanity with modern rectangle sinks, custom back splash and separate shower and tub. Brushed nickel fixtures throughout! This beauty has been meticulously maintained and is move in ready! Ironwood Crossing Community includes 2 pools, Bocce Ball, pickle ball, , 9-Hole Disc Golf sand volleyball, basketball courts, tot lots, and more.
Last Agent to Sell the Property
Susan Miller
Keller Williams Realty East Valley License #SA549850000 Listed on: 08/12/2021
Home Details
Home Type
- Single Family
Est. Annual Taxes
- $2,117
Year Built
- Built in 2016
Lot Details
- 7,237 Sq Ft Lot
- Block Wall Fence
- Artificial Turf
- Corner Lot
- Front Yard Sprinklers
- Sprinklers on Timer
HOA Fees
- $177 Monthly HOA Fees
Parking
- 3 Car Garage
- 2 Open Parking Spaces
- Tandem Garage
- Garage Door Opener
- RV Gated
Home Design
- Wood Frame Construction
- Tile Roof
- Stucco
Interior Spaces
- 2,199 Sq Ft Home
- 1-Story Property
- Ceiling Fan
- Double Pane Windows
- Low Emissivity Windows
- Vinyl Clad Windows
- Solar Screens
Kitchen
- Eat-In Kitchen
- Gas Cooktop
- <<builtInMicrowave>>
- Kitchen Island
- Granite Countertops
Flooring
- Carpet
- Tile
Bedrooms and Bathrooms
- 3 Bedrooms
- Primary Bathroom is a Full Bathroom
- 2 Bathrooms
- Dual Vanity Sinks in Primary Bathroom
- Bathtub With Separate Shower Stall
Outdoor Features
- Covered patio or porch
Schools
- Ranch Elementary School
- J. O. Combs Middle School
- Combs High School
Utilities
- Central Air
- Heating System Uses Natural Gas
- High Speed Internet
- Cable TV Available
Listing and Financial Details
- Tax Lot 768
- Assessor Parcel Number 109-54-107
Community Details
Overview
- Association fees include sewer, ground maintenance, trash
- Ironwood Crossing Association, Phone Number (480) 921-7500
- Built by Fulton Homes
- Ironwood Crossing Unit 2 2014070575 Subdivision, Barcelona Floorplan
Amenities
- Recreation Room
Recreation
- Community Playground
- Heated Community Pool
- Community Spa
- Bike Trail
Ownership History
Purchase Details
Home Financials for this Owner
Home Financials are based on the most recent Mortgage that was taken out on this home.Purchase Details
Home Financials for this Owner
Home Financials are based on the most recent Mortgage that was taken out on this home.Purchase Details
Home Financials for this Owner
Home Financials are based on the most recent Mortgage that was taken out on this home.Similar Homes in the area
Home Values in the Area
Average Home Value in this Area
Purchase History
| Date | Type | Sale Price | Title Company |
|---|---|---|---|
| Warranty Deed | $491,000 | Security Title Agency Inc | |
| Warranty Deed | $295,000 | First American Title Insuran | |
| Special Warranty Deed | $298,000 | Security Title Agency Inc | |
| Interfamily Deed Transfer | $39,512 | Security Title Agency Inc |
Mortgage History
| Date | Status | Loan Amount | Loan Type |
|---|---|---|---|
| Open | $241,000 | New Conventional | |
| Closed | $241,000 | New Conventional | |
| Previous Owner | $250,750 | New Conventional | |
| Previous Owner | $284,340 | New Conventional |
Property History
| Date | Event | Price | Change | Sq Ft Price |
|---|---|---|---|---|
| 07/07/2025 07/07/25 | Price Changed | $574,900 | -0.9% | $261 / Sq Ft |
| 06/09/2025 06/09/25 | Price Changed | $579,900 | -1.7% | $264 / Sq Ft |
| 05/07/2025 05/07/25 | Price Changed | $589,900 | -1.7% | $268 / Sq Ft |
| 04/15/2025 04/15/25 | For Sale | $599,900 | +22.2% | $273 / Sq Ft |
| 09/14/2021 09/14/21 | Sold | $491,000 | +2.3% | $223 / Sq Ft |
| 08/16/2021 08/16/21 | Pending | -- | -- | -- |
| 08/05/2021 08/05/21 | For Sale | $479,900 | +62.7% | $218 / Sq Ft |
| 11/07/2018 11/07/18 | Sold | $295,000 | -1.6% | $134 / Sq Ft |
| 10/03/2018 10/03/18 | Pending | -- | -- | -- |
| 09/11/2018 09/11/18 | Price Changed | $299,900 | -1.7% | $136 / Sq Ft |
| 08/21/2018 08/21/18 | For Sale | $305,000 | -- | $139 / Sq Ft |
Tax History Compared to Growth
Tax History
| Year | Tax Paid | Tax Assessment Tax Assessment Total Assessment is a certain percentage of the fair market value that is determined by local assessors to be the total taxable value of land and additions on the property. | Land | Improvement |
|---|---|---|---|---|
| 2025 | $2,152 | $47,064 | -- | -- |
| 2024 | $2,137 | $53,012 | -- | -- |
| 2023 | $2,137 | $40,070 | $0 | $0 |
| 2022 | $2,144 | $27,406 | $4,342 | $23,064 |
| 2021 | $2,152 | $24,848 | $0 | $0 |
| 2020 | $2,117 | $23,097 | $0 | $0 |
| 2019 | $2,007 | $20,558 | $0 | $0 |
| 2018 | $1,677 | $18,667 | $0 | $0 |
| 2017 | $459 | $4,800 | $0 | $0 |
| 2016 | $397 | $4,800 | $4,800 | $0 |
Agents Affiliated with this Home
-
Matthew Murray

Seller's Agent in 2025
Matthew Murray
Realty One Group
(480) 854-2400
34 in this area
65 Total Sales
-
S
Seller's Agent in 2021
Susan Miller
Keller Williams Realty East Valley
-
C
Seller's Agent in 2018
Ceejay Cesiel
Berkshire Hathaway HomeServices Arizona Properties
-
M
Seller Co-Listing Agent in 2018
Mary Jo Santistevan
Berkshire Hathaway HomeServices Arizona Properties
-
Danny Baker

Buyer's Agent in 2018
Danny Baker
Russ Lyon Sotheby's International Realty
(480) 239-5046
122 Total Sales
Map
Source: Arizona Regional Multiple Listing Service (ARMLS)
MLS Number: 6274712
APN: 109-54-107
- 330 W Evergreen Pear Ave
- 226 E Monza Way
- 455 Evergreen Pear Ave
- 41678 N Salix Dr
- 328 W Dragon Tree Ave
- 440 E Aurora Dr
- 683 W Honey Locust Ave
- 476 E Aurora Dr
- 460 E Aurora Dr
- 41955 N Golden Trail
- 450 E Aurora Dr
- 504 E Aurora Dr
- 477 E Aurora Dr
- 491 E Aurora Dr
- 537 E Aurora Dr
- 557 E Grayling Rd
- 557 E Grayling Rd
- 557 E Grayling Rd
- 550 E Aurora Dr
- 564 E Aurora Dr
