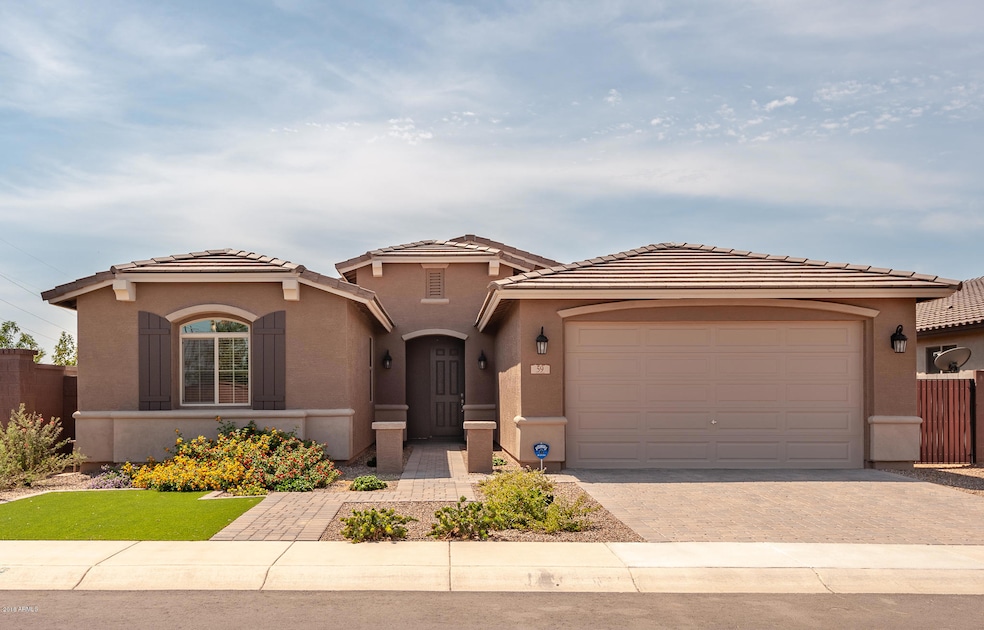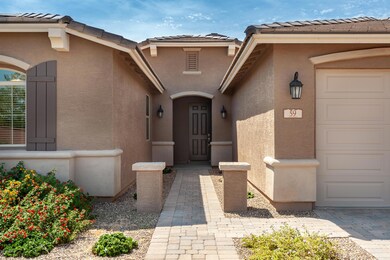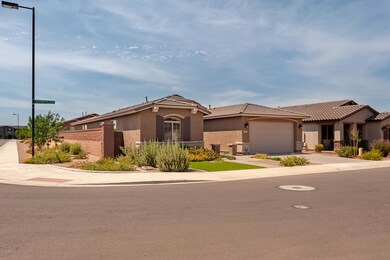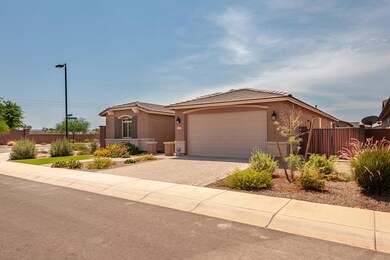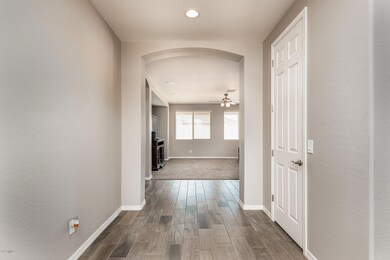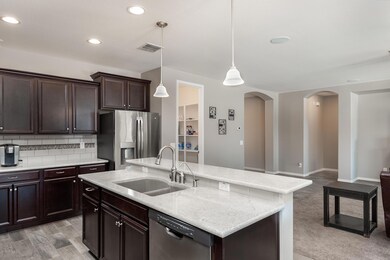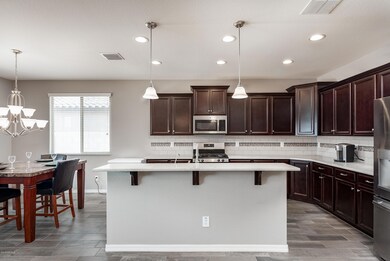
59 W Hackberry Ave Queen Creek, AZ 85140
Superstition Vistas NeighborhoodHighlights
- RV Gated
- Granite Countertops
- Covered patio or porch
- Corner Lot
- Community Pool
- Eat-In Kitchen
About This Home
As of September 2021This is your chance to own a practically new Fulton home with another year structural warranty! 3 bedrooms PLUS an office/den and many updated features. Enjoy cooking on your gas range in the luxurious kitchen featuring staggered cabinets with crown molding, granite countertops, tiled backsplash, stainless steel appliances and walk in pantry! More benefits to this home include wood look tile, reverse osmosis system, water softener and a 3 car garage. Sits on a nice sized corner lot with professionally designed landscaped front yard and a blank slate back yard ready for your perfect plan. Community offers aquatic center with splash pad, several parks, basketball courts, barbeques and more!
Last Agent to Sell the Property
Ceejay Cesiel
Berkshire Hathaway HomeServices Arizona Properties License #SA653766000 Listed on: 08/23/2018
Co-Listed By
Mary Jo Santistevan
Berkshire Hathaway HomeServices Arizona Properties License #SA581367000
Home Details
Home Type
- Single Family
Est. Annual Taxes
- $459
Year Built
- Built in 2016
Lot Details
- 7,405 Sq Ft Lot
- Desert faces the front of the property
- Block Wall Fence
- Artificial Turf
- Corner Lot
- Sprinklers on Timer
HOA Fees
- $162 Monthly HOA Fees
Parking
- 3 Car Garage
- 2 Open Parking Spaces
- Tandem Garage
- Garage Door Opener
- RV Gated
Home Design
- Wood Frame Construction
- Tile Roof
- Stucco
Interior Spaces
- 2,198 Sq Ft Home
- 1-Story Property
- Ceiling Fan
- Double Pane Windows
- Low Emissivity Windows
- Security System Leased
- Washer and Dryer Hookup
Kitchen
- Eat-In Kitchen
- Gas Cooktop
- <<builtInMicrowave>>
- Kitchen Island
- Granite Countertops
Flooring
- Carpet
- Tile
Bedrooms and Bathrooms
- 3 Bedrooms
- Primary Bathroom is a Full Bathroom
- 2 Bathrooms
- Dual Vanity Sinks in Primary Bathroom
Outdoor Features
- Covered patio or porch
Schools
- Ranch Elementary School
- J. O. Combs Middle School
- Combs High School
Utilities
- Central Air
- Heating System Uses Natural Gas
- High Speed Internet
- Cable TV Available
Listing and Financial Details
- Tax Lot 768
- Assessor Parcel Number 109-54-107
Community Details
Overview
- Association fees include sewer, ground maintenance, street maintenance, trash
- Ccmc Association, Phone Number (480) 921-7500
- Built by Fulton Homes
- Ironwood Crossing Unit 2 2014070575 Subdivision
Amenities
- Recreation Room
Recreation
- Community Playground
- Community Pool
- Bike Trail
Ownership History
Purchase Details
Home Financials for this Owner
Home Financials are based on the most recent Mortgage that was taken out on this home.Purchase Details
Home Financials for this Owner
Home Financials are based on the most recent Mortgage that was taken out on this home.Purchase Details
Home Financials for this Owner
Home Financials are based on the most recent Mortgage that was taken out on this home.Similar Homes in Queen Creek, AZ
Home Values in the Area
Average Home Value in this Area
Purchase History
| Date | Type | Sale Price | Title Company |
|---|---|---|---|
| Warranty Deed | $491,000 | Security Title Agency Inc | |
| Warranty Deed | $295,000 | First American Title Insuran | |
| Special Warranty Deed | $298,000 | Security Title Agency Inc | |
| Interfamily Deed Transfer | $39,512 | Security Title Agency Inc |
Mortgage History
| Date | Status | Loan Amount | Loan Type |
|---|---|---|---|
| Open | $241,000 | New Conventional | |
| Closed | $241,000 | New Conventional | |
| Previous Owner | $250,750 | New Conventional | |
| Previous Owner | $284,340 | New Conventional |
Property History
| Date | Event | Price | Change | Sq Ft Price |
|---|---|---|---|---|
| 07/07/2025 07/07/25 | Price Changed | $574,900 | -0.9% | $261 / Sq Ft |
| 06/09/2025 06/09/25 | Price Changed | $579,900 | -1.7% | $264 / Sq Ft |
| 05/07/2025 05/07/25 | Price Changed | $589,900 | -1.7% | $268 / Sq Ft |
| 04/15/2025 04/15/25 | For Sale | $599,900 | +22.2% | $273 / Sq Ft |
| 09/14/2021 09/14/21 | Sold | $491,000 | +2.3% | $223 / Sq Ft |
| 08/16/2021 08/16/21 | Pending | -- | -- | -- |
| 08/05/2021 08/05/21 | For Sale | $479,900 | +62.7% | $218 / Sq Ft |
| 11/07/2018 11/07/18 | Sold | $295,000 | -1.6% | $134 / Sq Ft |
| 10/03/2018 10/03/18 | Pending | -- | -- | -- |
| 09/11/2018 09/11/18 | Price Changed | $299,900 | -1.7% | $136 / Sq Ft |
| 08/21/2018 08/21/18 | For Sale | $305,000 | -- | $139 / Sq Ft |
Tax History Compared to Growth
Tax History
| Year | Tax Paid | Tax Assessment Tax Assessment Total Assessment is a certain percentage of the fair market value that is determined by local assessors to be the total taxable value of land and additions on the property. | Land | Improvement |
|---|---|---|---|---|
| 2025 | $2,152 | $47,064 | -- | -- |
| 2024 | $2,137 | $53,012 | -- | -- |
| 2023 | $2,137 | $40,070 | $0 | $0 |
| 2022 | $2,144 | $27,406 | $4,342 | $23,064 |
| 2021 | $2,152 | $24,848 | $0 | $0 |
| 2020 | $2,117 | $23,097 | $0 | $0 |
| 2019 | $2,007 | $20,558 | $0 | $0 |
| 2018 | $1,677 | $18,667 | $0 | $0 |
| 2017 | $459 | $4,800 | $0 | $0 |
| 2016 | $397 | $4,800 | $4,800 | $0 |
Agents Affiliated with this Home
-
Matthew Murray

Seller's Agent in 2025
Matthew Murray
Realty One Group
(480) 854-2400
34 in this area
65 Total Sales
-
S
Seller's Agent in 2021
Susan Miller
Keller Williams Realty East Valley
-
C
Seller's Agent in 2018
Ceejay Cesiel
Berkshire Hathaway HomeServices Arizona Properties
-
M
Seller Co-Listing Agent in 2018
Mary Jo Santistevan
Berkshire Hathaway HomeServices Arizona Properties
-
Danny Baker

Buyer's Agent in 2018
Danny Baker
Russ Lyon Sotheby's International Realty
(480) 239-5046
122 Total Sales
Map
Source: Arizona Regional Multiple Listing Service (ARMLS)
MLS Number: 5809778
APN: 109-54-107
- 330 W Evergreen Pear Ave
- 226 E Monza Way
- 455 Evergreen Pear Ave
- 41678 N Salix Dr
- 328 W Dragon Tree Ave
- 440 E Aurora Dr
- 683 W Honey Locust Ave
- 476 E Aurora Dr
- 460 E Aurora Dr
- 41955 N Golden Trail
- 450 E Aurora Dr
- 504 E Aurora Dr
- 477 E Aurora Dr
- 491 E Aurora Dr
- 537 E Aurora Dr
- 557 E Grayling Rd
- 557 E Grayling Rd
- 557 E Grayling Rd
- 550 E Aurora Dr
- 564 E Aurora Dr
