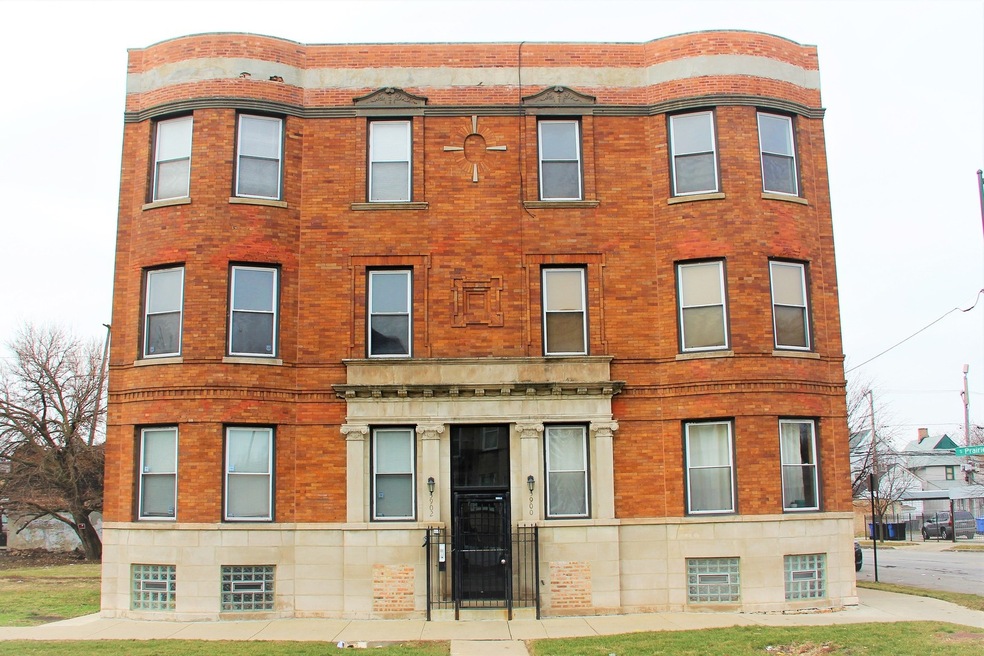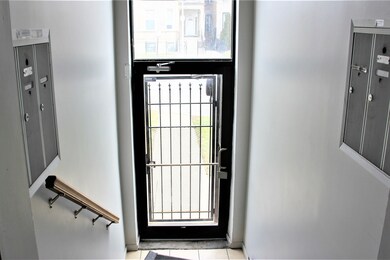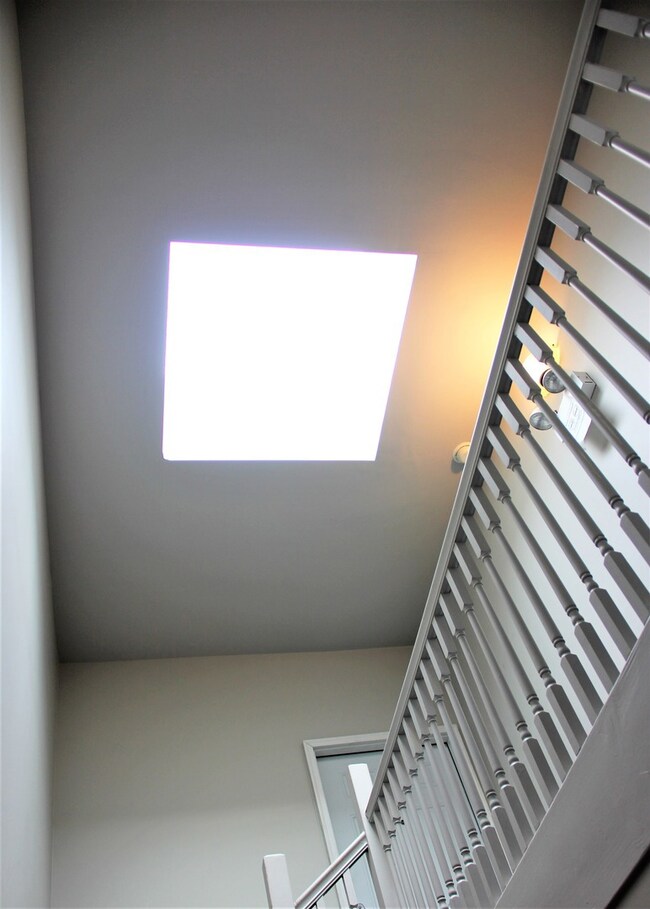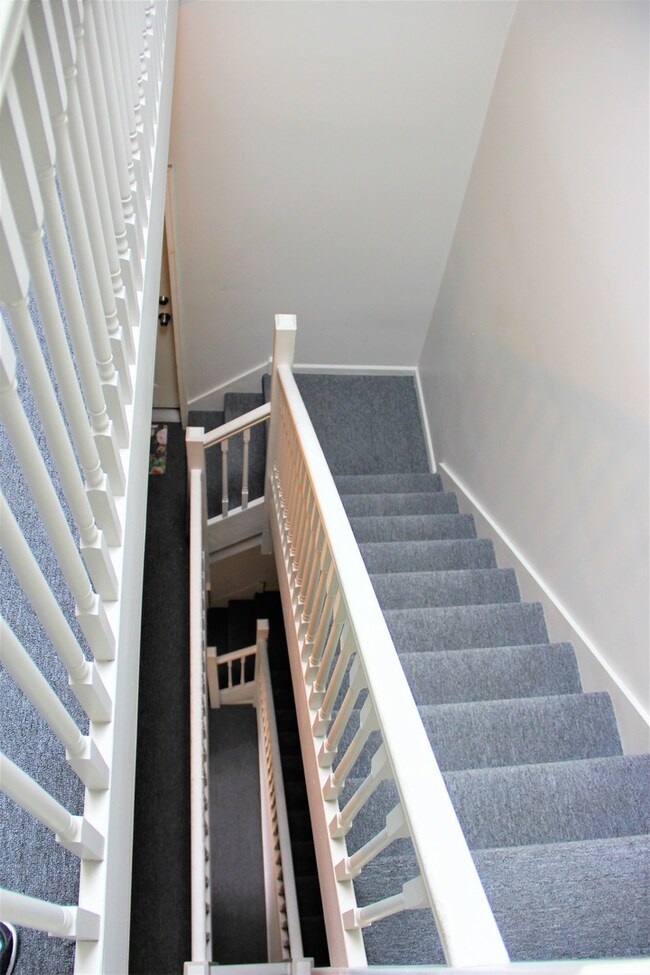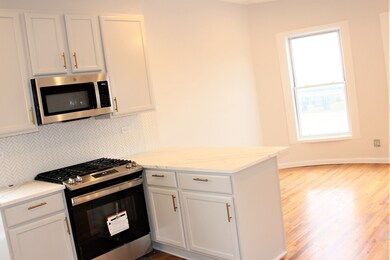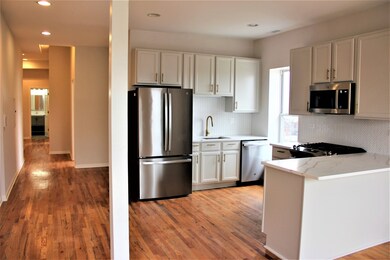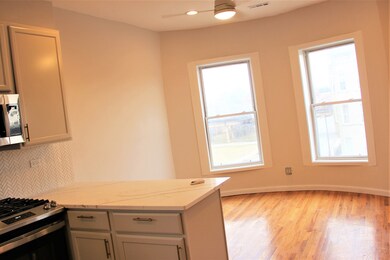
5900 S Prairie Ave Unit 3 Chicago, IL 60637
Washington Park NeighborhoodEstimated Value: $177,000 - $202,000
Highlights
- Wood Flooring
- Living Room
- Forced Air Heating and Cooling System
- Stainless Steel Appliances
- Laundry Room
- Combination Kitchen and Dining Room
About This Home
As of April 2023Look no further! This beautifully updated, top floor, corner unit awaits! Over 1,200 square feet of living space. Priced to sell, this 2 bedroom, 2 full bath condo features hardwood floors and recessed lighting, 10-foot ceilings, brand new washer/dryer, open concept dining room/kitchen combo with all new GE kitchen appliances, quartz countertops, remote controlled fans, and more. Plenty of natural light throughout the entire unit. Newer water heater and HVAC. Two minutes from 90/94 Expressway. 12 minutes to the Loop. 5 Minutes to downtown Hyde Park (shopping, restaurants, and more). 7 minutes to Lake Shore Drive and 63rd Street Beach. Walk to Green Line or Red Line. Two miles from the Obama Presidential Center!
Last Agent to Sell the Property
Premier Chicago Real Estate License #475193120 Listed on: 01/14/2023
Last Buyer's Agent
Premier Chicago Real Estate License #475193120 Listed on: 01/14/2023
Property Details
Home Type
- Condominium
Est. Annual Taxes
- $1,345
Year Built
- Built in 1903 | Remodeled in 2022
Lot Details
- 6,708
HOA Fees
- $266 Monthly HOA Fees
Home Design
- Brick Exterior Construction
Interior Spaces
- 1,300 Sq Ft Home
- 3-Story Property
- Family Room
- Living Room
- Combination Kitchen and Dining Room
- Wood Flooring
Kitchen
- Microwave
- Dishwasher
- Stainless Steel Appliances
Bedrooms and Bathrooms
- 2 Bedrooms
- 2 Potential Bedrooms
- 2 Full Bathrooms
Laundry
- Laundry Room
- Dryer
- Washer
Utilities
- Forced Air Heating and Cooling System
- Lake Michigan Water
Community Details
Overview
- Association fees include water, insurance, lawn care, scavenger, snow removal
- 16 Units
- Bonita Royster Association, Phone Number (708) 672-9400
- Property managed by JWR Management LLC
Pet Policy
- Dogs and Cats Allowed
Ownership History
Purchase Details
Home Financials for this Owner
Home Financials are based on the most recent Mortgage that was taken out on this home.Purchase Details
Home Financials for this Owner
Home Financials are based on the most recent Mortgage that was taken out on this home.Purchase Details
Purchase Details
Home Financials for this Owner
Home Financials are based on the most recent Mortgage that was taken out on this home.Purchase Details
Home Financials for this Owner
Home Financials are based on the most recent Mortgage that was taken out on this home.Similar Homes in Chicago, IL
Home Values in the Area
Average Home Value in this Area
Purchase History
| Date | Buyer | Sale Price | Title Company |
|---|---|---|---|
| Harmon Cheyenne Naomi | $165,000 | First American Title | |
| Downing Stephen | -- | -- | |
| Downing Stephen | -- | -- | |
| Downing Stephen | -- | -- | |
| Holmes Stephen | $32,000 | Multiple | |
| Page Jessica | $165,000 | Stewart Title Of Illinois |
Mortgage History
| Date | Status | Borrower | Loan Amount |
|---|---|---|---|
| Open | Harmon Cheyenne Naomi | $160,050 | |
| Previous Owner | Holmes Stephen | $25,600 | |
| Previous Owner | Page Jessica | $147,919 | |
| Previous Owner | Page Jessica | $132,000 | |
| Previous Owner | Page Jessica | $16,500 |
Property History
| Date | Event | Price | Change | Sq Ft Price |
|---|---|---|---|---|
| 04/28/2023 04/28/23 | Sold | $165,000 | 0.0% | $127 / Sq Ft |
| 03/16/2023 03/16/23 | Off Market | $165,000 | -- | -- |
| 03/07/2023 03/07/23 | Price Changed | $164,000 | -3.0% | $126 / Sq Ft |
| 02/24/2023 02/24/23 | Price Changed | $169,000 | -0.6% | $130 / Sq Ft |
| 01/14/2023 01/14/23 | For Sale | $170,000 | +142.9% | $131 / Sq Ft |
| 12/29/2021 12/29/21 | Sold | $70,000 | -17.6% | $78 / Sq Ft |
| 12/14/2021 12/14/21 | Pending | -- | -- | -- |
| 09/27/2021 09/27/21 | For Sale | $85,000 | +165.6% | $94 / Sq Ft |
| 11/15/2013 11/15/13 | Sold | $32,000 | 0.0% | $25 / Sq Ft |
| 06/06/2013 06/06/13 | Pending | -- | -- | -- |
| 06/05/2013 06/05/13 | For Sale | $32,000 | -- | $25 / Sq Ft |
Tax History Compared to Growth
Tax History
| Year | Tax Paid | Tax Assessment Tax Assessment Total Assessment is a certain percentage of the fair market value that is determined by local assessors to be the total taxable value of land and additions on the property. | Land | Improvement |
|---|---|---|---|---|
| 2024 | $2,063 | $13,151 | $1,531 | $11,620 |
| 2023 | $2,063 | $10,000 | $1,531 | $8,469 |
| 2022 | $2,063 | $10,000 | $1,531 | $8,469 |
| 2021 | $1,345 | $9,999 | $1,530 | $8,469 |
| 2020 | $1,303 | $8,951 | $743 | $8,208 |
| 2019 | $1,983 | $9,871 | $743 | $9,128 |
| 2018 | $1,950 | $9,871 | $743 | $9,128 |
| 2017 | $1,892 | $8,787 | $612 | $8,175 |
| 2016 | $1,760 | $8,787 | $612 | $8,175 |
| 2015 | $1,610 | $8,787 | $612 | $8,175 |
| 2014 | $1,968 | $10,607 | $524 | $10,083 |
| 2013 | $1,451 | $10,607 | $524 | $10,083 |
Agents Affiliated with this Home
-
Joshua Mercer

Seller's Agent in 2023
Joshua Mercer
Premier Chicago Real Estate
(773) 426-1626
3 in this area
48 Total Sales
-
Shaun Pinkston

Seller's Agent in 2021
Shaun Pinkston
Keller Williams Preferred Realty
(630) 538-3932
1 in this area
16 Total Sales
-

Seller's Agent in 2013
Karen DeGrasse
EXIT Strategy Realty
Map
Source: Midwest Real Estate Data (MRED)
MLS Number: 11701276
APN: 20-15-303-041-1013
- 5852 S Prairie Ave
- 5900 S King Dr Unit 3
- 5921 S Calumet Ave
- 5935 S Indiana Ave
- 5837 S Calumet Ave Unit 2S
- 5940 S King Dr Unit 4N
- 5942 S King Dr Unit 59422N
- 115 E 60th St Unit 2
- 5739 S Calumet Ave Unit P2
- 6009 S Michigan Ave Unit 2
- 5745 S Calumet Ave Unit GS
- 417 E 60th St
- 5716 S Indiana Ave
- 5729 S Michigan Ave
- 5813 S Wabash Ave
- 5644 S Prairie Ave
- 5822 S Wabash Ave
- 5816 S Wabash Ave
- 6008 S Wabash Ave
- 6018 S Wabash Ave
- 5900 S Prairie Ave Unit 2293
- 5900 S Prairie Ave Unit 2251
- 5900 S Prairie Ave Unit 2231
- 5900 S Prairie Ave Unit 2291
- 231 E 59th St Unit 2311
- 5900 S Prairie Ave Unit 2232
- 5900 S Prairie Ave Unit 2292
- 5900 S Prairie Ave Unit 59001
- 5900 S Prairie Ave Unit 2252
- 5900 S Prairie Ave Unit 59003
- 5900 S Prairie Ave Unit 2253
- 5900 S Prairie Ave Unit 59002
- 5900 S Prairie Ave Unit 3N
- 5900 S Prairie Ave Unit 3
- 5900 S Prairie Ave Unit 2
- 5900 S Prairie Ave Unit 1
- 231 E 59th St Unit 1
- 225 E 59th St Unit 3
- 225 E 59th St Unit 1
- 225 E 59th St Unit 2
