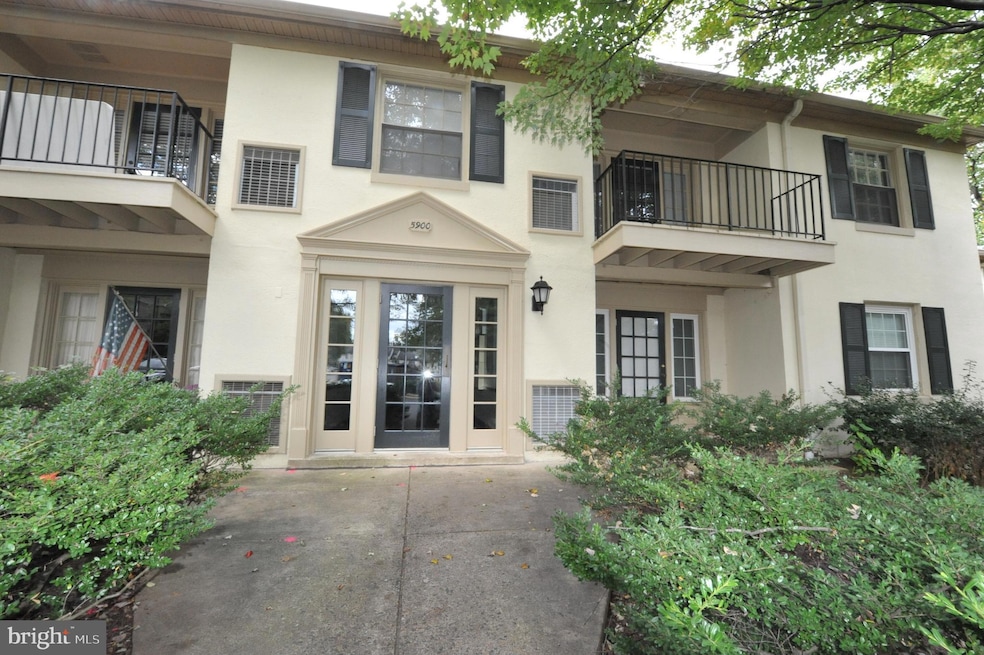5900K Surrey Hill Place Unit 697-K West Springfield, VA 22152
Highlights
- Contemporary Architecture
- Community Pool
- Brick Front
- Cardinal Forest Elementary School Rated A-
- Tennis Courts
- Forced Air Heating and Cooling System
About This Home
Enjoy this beautiful 1 bedroom & 1 bath condo. Renovated from top to bottom. Minutes from Washington DC, Pentagon, Mark Center and Fort Belvoir. Conveniently located in the West Springfield neighborhood of Cardinal Forest. This condo has a bright living area with natural light from the sliding glass door leading to the patio. The unit features 1 year old SS appliances and granite countertops with brand new laminated floors throughout the living, dining & bedroom areas. It features laundry hook up for a ventless washer/dryer (provided by the tenant), common laundry room is across from the condo and adjacent to the swimming pool. Amenities beyond the outdoor swimming pool include tennis courts, walking/biking trails, great schools and Lake Accotink Park. A great location near major routes, restaurants and shopping. Move-in ready. Property is bikeable and walkable to nearby shopping areas. Application fee - $50 per person, requires good credit score, good credit history.
Condo Details
Home Type
- Condominium
Est. Annual Taxes
- $2,572
Year Built
- Built in 1968
Lot Details
- Property is in very good condition
Home Design
- Contemporary Architecture
- Entry on the 1st floor
- Brick Front
Interior Spaces
- 676 Sq Ft Home
- Property has 1 Level
- Washer and Dryer Hookup
Bedrooms and Bathrooms
- 1 Main Level Bedroom
- 1 Full Bathroom
Parking
- 1 Open Parking Space
- 1 Parking Space
- Paved Parking
- Parking Lot
Schools
- Irving Middle School
- West Springfield High School
Utilities
- Forced Air Heating and Cooling System
- Natural Gas Water Heater
- Public Septic
Listing and Financial Details
- Residential Lease
- Security Deposit $1,900
- Tenant pays for electricity
- The owner pays for gas, sewer, trash collection, water
- Rent includes gas, hoa/condo fee, parking, sewer, trash removal, water
- No Smoking Allowed
- 12-Month Min and 24-Month Max Lease Term
- Available 10/19/25
- $50 Application Fee
- $75 Repair Deductible
- Assessor Parcel Number 0791 15 0697
Community Details
Overview
- Property has a Home Owners Association
- Association fees include common area maintenance
- Low-Rise Condominium
Amenities
- Laundry Facilities
Recreation
- Tennis Courts
- Community Pool
Pet Policy
- Pets allowed on a case-by-case basis
- Pet Size Limit
- Pet Deposit $500
Map
Source: Bright MLS
MLS Number: VAFX2273480
APN: 0791-15-0697
- 8422 Forrester Blvd Unit 580
- 8344 Darlington St Unit 486
- 5824 Rexford Dr Unit 731
- 8519 Westover Ct Unit 763
- 5772 Rexford Ct
- 5778 Rexford Ct Unit 5778B
- 8330 Darlington St Unit 467
- 5816 Torington Dr Unit 860
- 8336 Forrester Blvd Unit 448
- 5944 Queenston St
- 5901B Prince George Dr Unit 341
- 5909D Prince James Dr Unit D
- 8218 Carrleigh Pkwy Unit 10
- 5927 Bayshire Rd Unit 115
- 5912 Minutemen Rd Unit 295
- 5921 Minutemen Rd Unit 246
- 8590 Beatrice Ct
- 5801 Boothe Dr
- 8674 Center Rd Unit 1
- 5835 Fitzhugh St
- 8354G Dunham Ct Unit 655
- 8317 Kingsgate Rd Unit 517
- 8352 Forrester Blvd Unit 456
- 5907G Kingsford Rd Unit 400
- 8501 Barrington Ct Unit B
- 5823 Royal Ridge Dr Unit D
- 5609 Rolling Rd
- 5307 Kepler Ln
- 6306 Over See Ct
- 8525 Burling Wood Dr
- 6328 Over See Ct
- 6323 Millwood Cir
- 8140 Drayton Ln
- 8608 Greeley Blvd
- 6226 Hillside Rd
- 6403 Velliety Ln
- 5606 Light Infantry Dr
- 8524 Canterbury Dr
- 6358 Shaundale Dr
- 6260 Rathlin Dr







