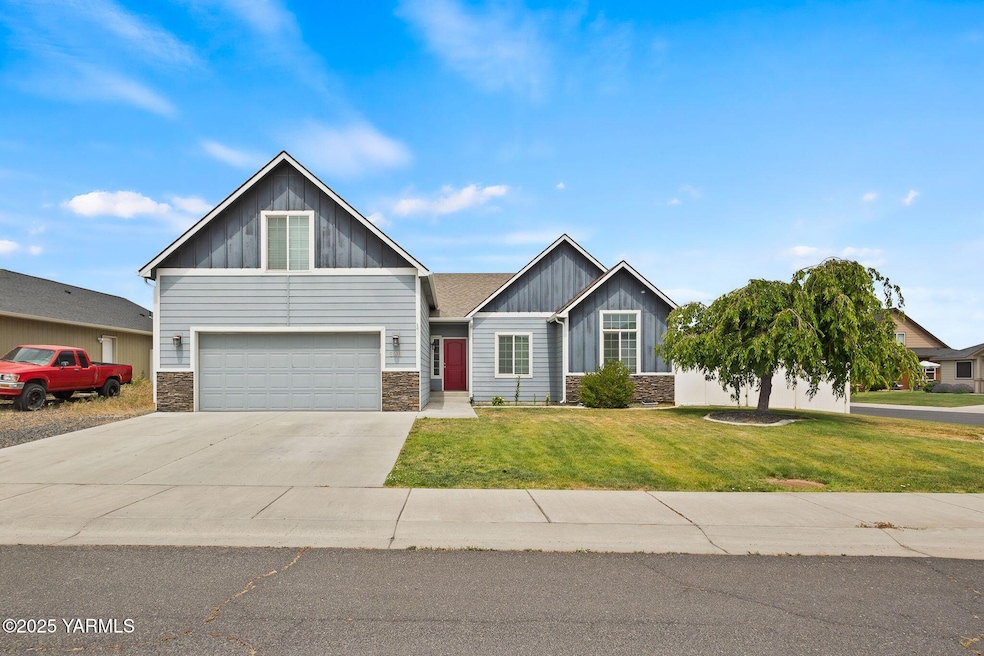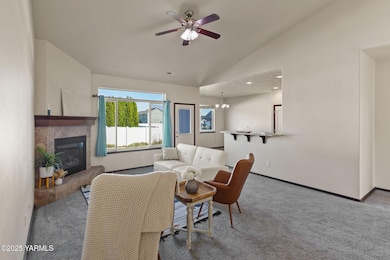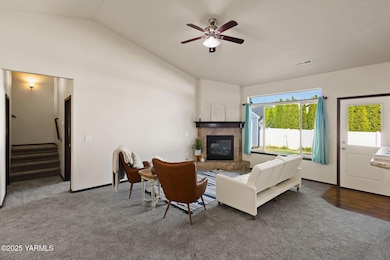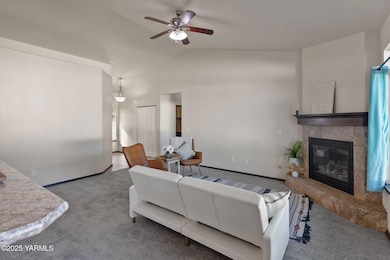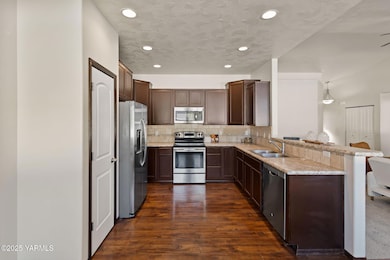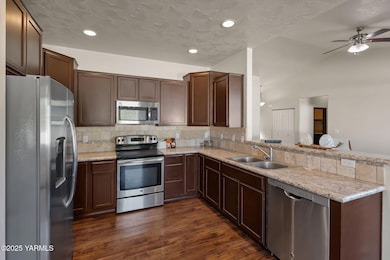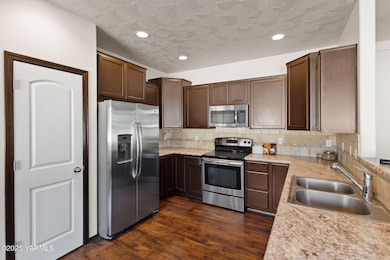5901 Coolidge Rd Yakima, WA 98903
West Valley NeighborhoodEstimated payment $2,707/month
Total Views
3,087
3
Beds
2
Baths
1,911
Sq Ft
$238
Price per Sq Ft
Highlights
- Vaulted Ceiling
- Corner Lot
- Eat-In Kitchen
- West Valley High School Rated A-
- 2 Car Attached Garage
- 1-Story Property
About This Home
Ideal layout with most living space on the main level! Spacious great room with vaulted ceilings, corner fireplace, and open kitchen with abundant cabinetry and dining area leading to a covered patio for easy indoor-outdoor living. Two bedrooms and full bath on one side; private primary suite with walk-in closet and double vanity on the other. Upstairs bonus room offers flexible space. Fresh carpet throughout for a clean, updated feel. Oversized garage with deep bay plus matching garden shed move-in ready!
Home Details
Home Type
- Single Family
Est. Annual Taxes
- $3,773
Year Built
- Built in 2014
Lot Details
- 7,405 Sq Ft Lot
- Back Yard Fenced
- Corner Lot
- Level Lot
- Sprinkler System
Parking
- 2 Car Attached Garage
Home Design
- Concrete Foundation
- Frame Construction
- Composition Roof
- HardiePlank Type
Interior Spaces
- 1,911 Sq Ft Home
- 1-Story Property
- Vaulted Ceiling
- Gas Fireplace
Kitchen
- Eat-In Kitchen
- Dishwasher
Flooring
- Carpet
- Laminate
Bedrooms and Bathrooms
- 3 Bedrooms
- Primary bedroom located on second floor
- 2 Full Bathrooms
- Dual Sinks
Utilities
- Heating Available
- Cable TV Available
Community Details
- The community has rules related to covenants, conditions, and restrictions
Listing and Financial Details
- Assessor Parcel Number 18133331508
Map
Create a Home Valuation Report for This Property
The Home Valuation Report is an in-depth analysis detailing your home's value as well as a comparison with similar homes in the area
Home Values in the Area
Average Home Value in this Area
Tax History
| Year | Tax Paid | Tax Assessment Tax Assessment Total Assessment is a certain percentage of the fair market value that is determined by local assessors to be the total taxable value of land and additions on the property. | Land | Improvement |
|---|---|---|---|---|
| 2025 | $3,922 | $439,600 | $68,700 | $370,900 |
| 2023 | $3,797 | $325,600 | $44,200 | $281,400 |
| 2022 | $3,982 | $363,800 | $47,400 | $316,400 |
| 2021 | $3,613 | $313,800 | $47,400 | $266,400 |
| 2019 | $2,775 | $247,300 | $47,400 | $199,900 |
| 2018 | $2,925 | $221,800 | $47,400 | $174,400 |
| 2017 | $2,668 | $212,300 | $47,400 | $164,900 |
| 2016 | -- | $207,900 | $45,500 | $162,400 |
| 2015 | -- | $214,900 | $45,500 | $169,400 |
| 2014 | -- | $45,500 | $45,500 | $0 |
| 2013 | -- | $45,500 | $45,500 | $0 |
Source: Public Records
Property History
| Date | Event | Price | List to Sale | Price per Sq Ft | Prior Sale |
|---|---|---|---|---|---|
| 11/09/2025 11/09/25 | Price Changed | $454,000 | -1.1% | $238 / Sq Ft | |
| 10/10/2025 10/10/25 | For Sale | $459,000 | -0.2% | $240 / Sq Ft | |
| 06/16/2022 06/16/22 | Sold | $460,000 | 0.0% | $241 / Sq Ft | View Prior Sale |
| 05/10/2022 05/10/22 | Pending | -- | -- | -- | |
| 05/05/2022 05/05/22 | Price Changed | $460,000 | -3.2% | $241 / Sq Ft | |
| 04/29/2022 04/29/22 | For Sale | $475,000 | +110.3% | $249 / Sq Ft | |
| 07/25/2014 07/25/14 | Sold | $225,900 | -- | $118 / Sq Ft | View Prior Sale |
| 05/21/2014 05/21/14 | Pending | -- | -- | -- |
Source: MLS Of Yakima Association Of REALTORS®
Purchase History
| Date | Type | Sale Price | Title Company |
|---|---|---|---|
| Quit Claim Deed | -- | -- | |
| Warranty Deed | -- | First American Title | |
| Warranty Deed | $226,180 | First American Title | |
| Warranty Deed | $86,280 | First American Title |
Source: Public Records
Mortgage History
| Date | Status | Loan Amount | Loan Type |
|---|---|---|---|
| Previous Owner | $214,605 | New Conventional |
Source: Public Records
Source: MLS Of Yakima Association Of REALTORS®
MLS Number: 25-2909
APN: 181333-31508
Nearby Homes
- 2017 S 59th Ave
- 5705 W Whatcom Ave
- 6106 Judd Ave
- 6109 Cottonwood Loop
- The Hudson Plan at Marylyn Place
- 0 Ahtanum Rd
- The Alderwood Plan at Marylyn Place
- The Pacific Plan at Marylyn Place
- The Snowbrush Plan at Marylyn Place
- The Timberline Plan at Marylyn Place
- The Edgewood Plan at Marylyn Place
- The Waterbrook Plan at Marylyn Place
- The Clearwater Plan at Marylyn Place
- The Keizer Plan at Marylyn Place
- 5606 W Larch Ave
- 4822 W Oak Ave
- 4814 W Oak Ave
- 2219 S 65th Ave
- 1807 Parsons Loop
- 6409 Terry Ave
